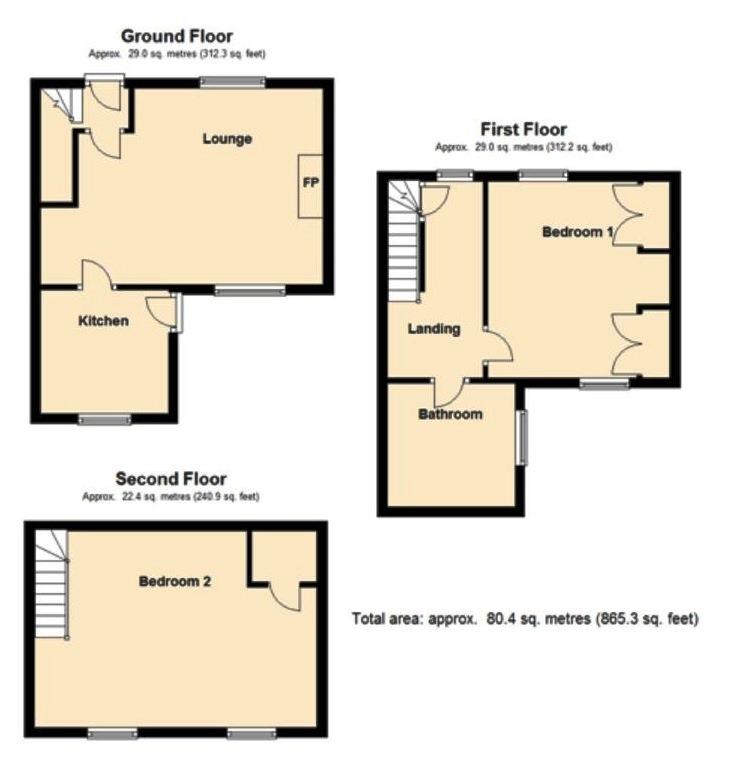2 Bedrooms Terraced house for sale in Mill Row Cottages, Ryeford, Stonehouse GL10 | £ 240,000
Overview
| Price: | £ 240,000 |
|---|---|
| Contract type: | For Sale |
| Type: | Terraced house |
| County: | Gloucestershire |
| Town: | Stonehouse |
| Postcode: | GL10 |
| Address: | Mill Row Cottages, Ryeford, Stonehouse GL10 |
| Bathrooms: | 0 |
| Bedrooms: | 2 |
Property Description
Hunters Estate Agents are delighted to be offering this charming 2 bedroom former mill cottage. The properties used to be living accommodation for the mill workers but was refurbished into charming cottages over three floors. The property comprises on an entrance hall, lounge & kitchen to the ground floor. The first floor has 1 bedroom and the bathroom. The top floor has an additional bedroom. Further benefits include allocated parking for 2 vehicles, front & rear gardens, double glazing and gas central heating. Offered with no onward chain.
Location
Ryeford is easily accessible to Kings Stanley which has amongst other shops, a Co-operative supermarket with post office and a popular public house. There is also a sought after primary school as well as protected playing fields to enjoy. The property is within minutes of local public footpaths and one of the more challenging sections of the Cotswold Way. Ryeford is convenient to both Stroud & Stonehouse, both of which have mainline railway links to London Paddington as well as a comprehensive range of shopping and leisure amenities between them. Stonehouse is in fact less than half a mile distant. Access to Junction 13 of the M5 is also ideal for road commuters.
Entrance hall
Stairs to first floor.
Lounge
4.69m (15' 5") x 3.91m (12' 10")
Double glazed windows to front & rear, 2 x radiators, TV point, under stairs cupboard and log burner.
Kitchen
2.55m (8' 4") x 2.49m (8' 2")
Good range of wall, floor & draw kitchen units, roll-top work surfaces, ceramic sink with mixer tap, built-in oven & gas hob, extractor fan, space for washing machine, space for fridge/freezer, double glazed window, double glazed door, tiled floor and splash back tiling.
First floor landing
Stairs to top floor, double glazed window and a radiator.
Bedroom 1
4.09m (13' 5") x 3.24m (10' 8")
Double glazed windows to front & rear, radiator and built-in wardrobes.
Bathroom
2.59m (8' 6") x 2.49m (8' 2")
White bathroom suite comprises of low level WC, pedestal wash hand basin with waterfall tap and panelled bath. Double glazed & frosted window, shower of mains, shower glass, vinyl flooring, splash back tiling, radiator, chrome effect heated towel rail, storage cupboard and cupboard containing a wall-mounted Worcester combination boiler.
Top floor
bedroom 2
5.79m (19' 0") x 4.38m (14' 4")
Maximum dimensions overall. Double glazed windows, radiator and built-in wardrobe.
Exterior
The garden is mainly laid to lawn & stone chippings. Further benefits include bedding area with mature planting, shed, outside light and rear access
The front garden is laid to slabs & stone chippings and has an outside tap.
Parking
Allocated parking spaces for 2 vehicles.
Management fee
Although the property is Freehold, there is management company in place to maintain the communal gardens & carpark. This a monthly payment of £10 (Ten pound).
Hunters
Hunters are one of the uk's leading estate agents with over 200 branches throughout the country. You can arrange your valuation on-line by visiting to reserve your space or call us on . Pay us on results, no sale, no fee!
Facebook
Like & share our Facebook page to see our new properties, useful tips and advice on selling/purchasing your home, Visit @HuntersEstateAgentsStroud.
Property Location
Similar Properties
Terraced house For Sale Stonehouse Terraced house For Sale GL10 Stonehouse new homes for sale GL10 new homes for sale Flats for sale Stonehouse Flats To Rent Stonehouse Flats for sale GL10 Flats to Rent GL10 Stonehouse estate agents GL10 estate agents



.png)



