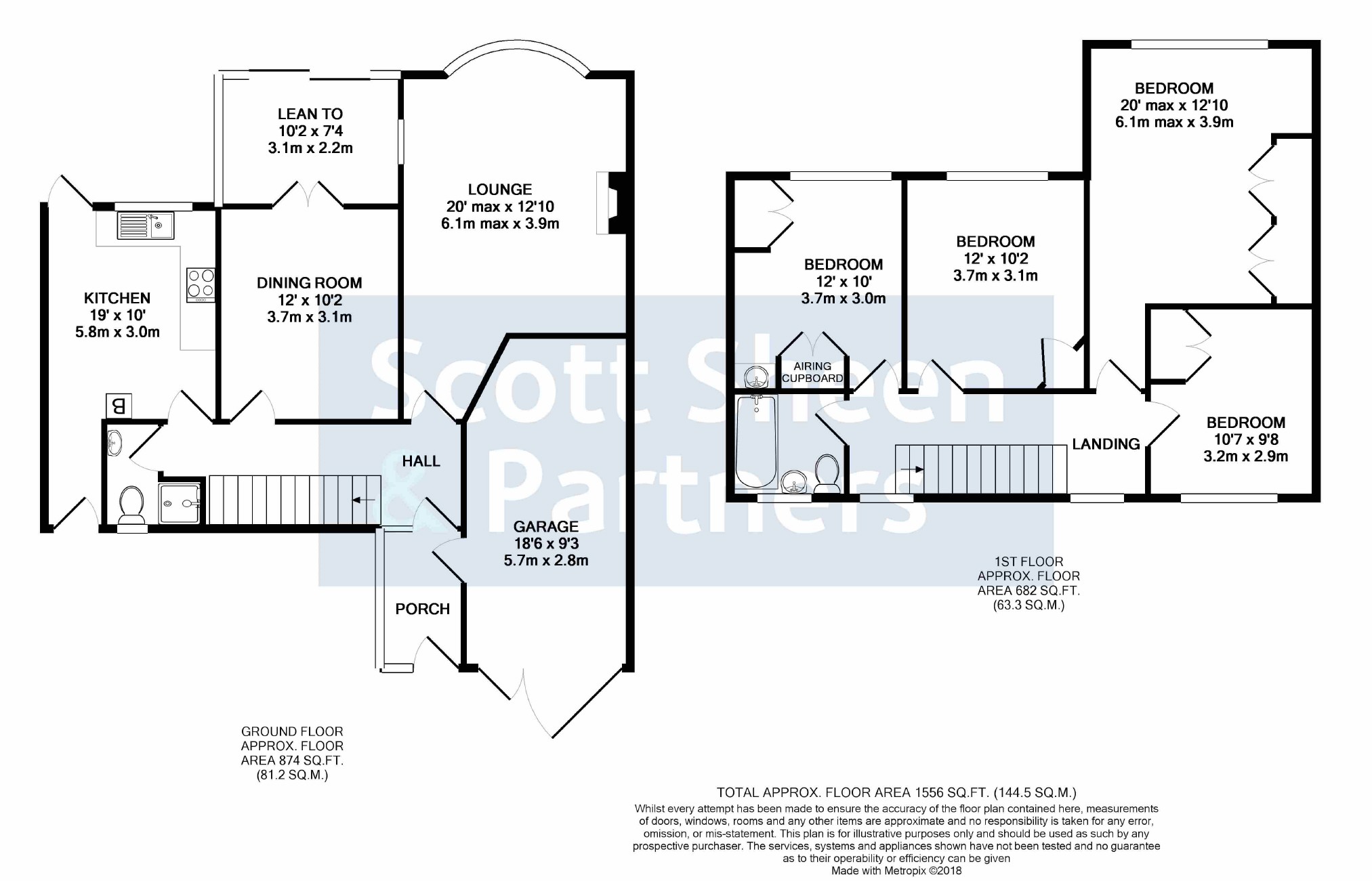4 Bedrooms Terraced house for sale in Mill Street, St. Osyth, Clacton-On-Sea CO16 | £ 275,000
Overview
| Price: | £ 275,000 |
|---|---|
| Contract type: | For Sale |
| Type: | Terraced house |
| County: | Essex |
| Town: | Clacton-on-Sea |
| Postcode: | CO16 |
| Address: | Mill Street, St. Osyth, Clacton-On-Sea CO16 |
| Bathrooms: | 2 |
| Bedrooms: | 4 |
Property Description
Rarely available - this four bedroom mid-terrace house located in a Mews position close to Mill Dam Lake in the medieval village of St Osyth. The property offers deceptively spacious accommodation including two bathrooms, two receptions and an integral garage but does require modernisation throughout.
Location
The property affords a superb position set back from Mill Street, St Osyth which overlooks Mill Dam Lake and St Osyth Boatyard in the heart of the village. The village is centred on the ancient St Osyth Priory and its substantial grounds and boasts an array of local amenities including; village store, post office, chemist, community hall, primary school and a selection of eateries as well as a water sports park on the lake. The village is well served by public transport with a bus route through the middle of the village. Clacton-on-Sea lies approximately 5 miles away with the larger town of Colchester within 13 miles.
Description
A surprisingly spacious family home offering, two large reception rooms, kitchen and shower room to the ground floor. The first floor comprises four generous bedrooms all with built-in wardrobes and a further family bathroom. There are secondary glazed windows throughout and the property offers scope to modernise. Furthermore, there is a large integral garage and a lean-to to rear which could make way for a conservatory extension.
Outside
To the front of the property is a hardstanding parking area which forms part of this private lane, which serves just four properties. The rear garden is fully enclosed and offers an array of mature shrubs and trees surrounding a central lawn with patio area.
Schedule Of Accommodation
Porch - 7'9 x 4'8
Entrance Hall
Lounge - 20' > 14'9 x 12'10
Dining Room - 12' x 10'2
Kitchen - 19' > 12' x 10'
Shower Room - 6' x 5'6 max
Integral Garage - 18'6 x 9'3
First Floor Landing
Bedroom One - 20' > 15'5 x 12'10
Bedroom Two - 12' x 10'2
Bedroom Three - 12' x 10'
Bedroom Four - 10'7 x 9'8
Bathroom - 6' x 5'4
Additional Information
Council Tax - Band D
Energy Rating - Awaiting Certificate
Heating - Oil Fired Central Heating
Vendors Position - Yet to Find
Cl 9/18
These particulars do not constitute part of an offer or contract. They should not be relied on as statement of fact and interested parties must verify their accuracy personally. A wide angled lens is used for these photographs.
Property Location
Similar Properties
Terraced house For Sale Clacton-on-Sea Terraced house For Sale CO16 Clacton-on-Sea new homes for sale CO16 new homes for sale Flats for sale Clacton-on-Sea Flats To Rent Clacton-on-Sea Flats for sale CO16 Flats to Rent CO16 Clacton-on-Sea estate agents CO16 estate agents



.png)











