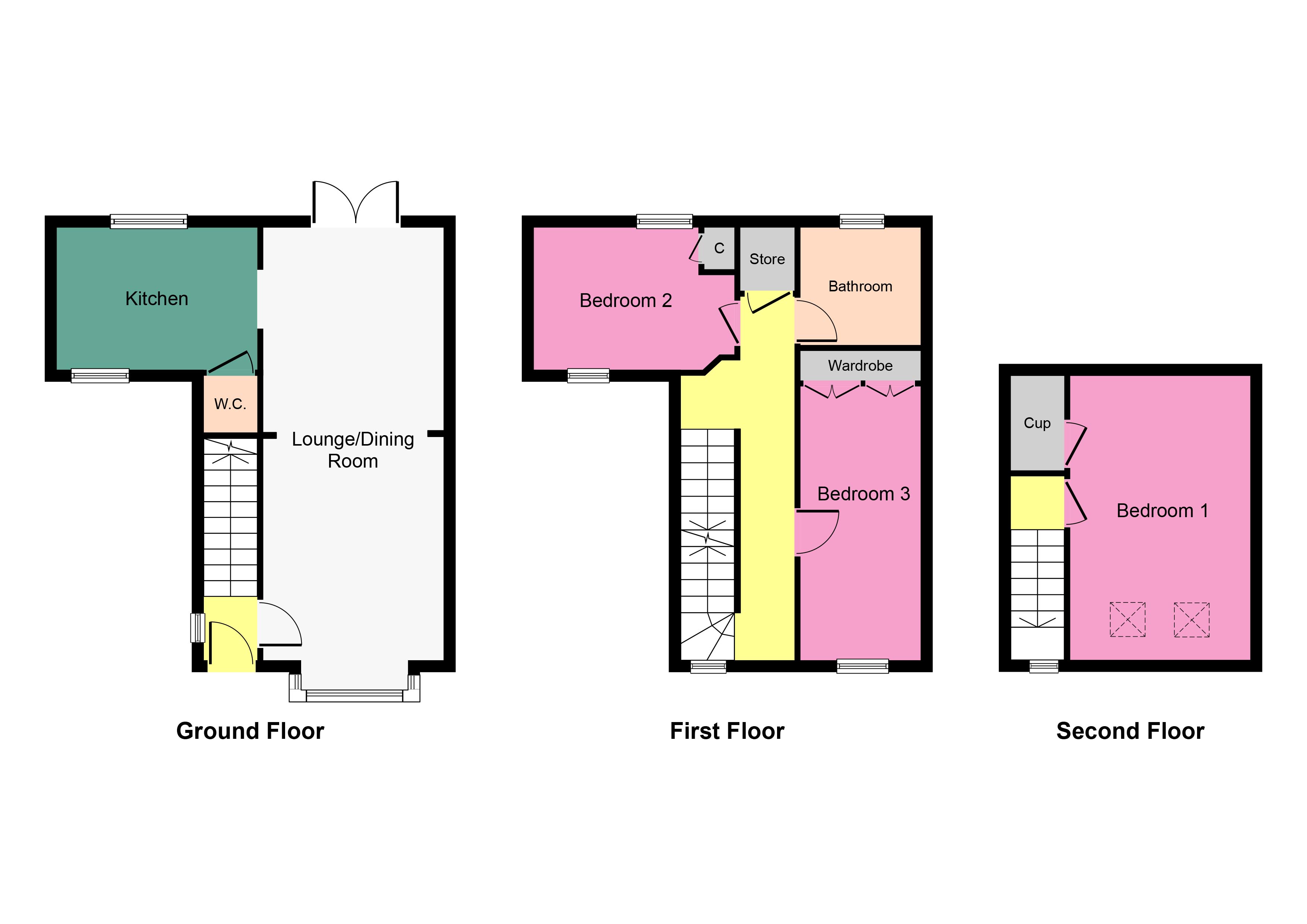3 Bedrooms Terraced house for sale in Millgate Crescent, Caldercruix, North Lanarkshire ML6 | £ 110,000
Overview
| Price: | £ 110,000 |
|---|---|
| Contract type: | For Sale |
| Type: | Terraced house |
| County: | North Lanarkshire |
| Town: | Airdrie |
| Postcode: | ML6 |
| Address: | Millgate Crescent, Caldercruix, North Lanarkshire ML6 |
| Bathrooms: | 1 |
| Bedrooms: | 3 |
Property Description
Mq Estate Agents are delighted to present to the market this rarely available, immaculately presented mid terraced townhouse. The property is a credit to the present owners and early internal viewing is advised.
Rarely available, exceptionally well presented modern mid terraced townhouse situated within a small sought after development. The well proportioned accommodation comprises: Reception hallway, spacious lounge, open plan dining room with French doors to the enclosed rear gardens, well appointed fitted kitchen with appliances, cloakroom, three double bedrooms and an attractive contemporary styled bathroom with over bath shower and screen. The subjects benefit from gas central heating with a combi boiler, full double glazing, driveway parking and easily maintained gardens to the front and rear.
Reception hall Entered through a u.p.v.c. Security door which features an opaque double glazed section. Access to the lounge and the staircase off to the upper landing.
Lounge 15' 6" x 9' 10" (4.72m x 3m) Freshly presented, spacious lounge with front facing double glazed window and open plan access to the dining room.
Dining room 10' 0" x 7' 11" (3.05m x 2.41m) Good sized dining room with open plan access off the lounge and the kitchen with rear facing double glazed French Doors. Built-in cupboard housing the electricity circuit breakers.
Cloakroom 5' 8" x 3' 7" (1.73m x 1.09m) Two piece white suite comprising low flush w.c and a pedestal wash hand basin. Quality "Dark Oak" effect vinyl flooring.
Kitchen 8' 11" x 7' 10" (2.72m x 2.39m) Well appointed fitted kitchen with front and rear facing double glazed windows and an extensive range of quality fitted base and wall mounted units and an inset modern sink with mixer tap. Integrated gas hob with stainless steel splashback and extractor hood above, electric oven and dishwasher. Plumbing for an automatic washing machine and space for a fridge-freezer. Quality "Dark Oak" effect vinyl flooring.
Upper landing Bright, airy landing with front facing double glazed window. Access to bedrooms two, three, the bathroom and the staircase off to the master bedroom.
Bedroom two 13' 8" x 7' 10" (4.17m x 2.39m) Good sized double bedroom with front and rear facing double glazed windows and a built-in storage cupboard.
Bedroom three 12' 7" x 6' 8" (3.84m x 2.03m) Bright, flexible apartment with front facing double glazed window and full width built-in wardrobes.
Bathroom 6' 7" x 6' 7" (2.01m x 2.01m) Attractive, contemporary styled bathroom with rear facing opaque double glazed window and a three piece white suite with wet wall panelling above comprising low flush w.c with concealed cistern, vanity unit wash hand basin and bath with over bath shower and shower screen. Ceramic tiled flooring.
Master bedroom 14' 9" x 9' 11" (4.5m x 3.02m) Generously proportioned and freshly presented double bedroom with two front facing double glazed "Velux" skylight windows with remote controlled opening and built-in blinds. Deep built-in storage cupboard.
Gardens There are easily maintained gardens to the front and rear of the property. The front garden is laid in stone chippings and has a paved path. The enclosed rear gardens are fenced and are mainly laid in stone chippings. There is a paved patio area and a raised stocked rockery. In addition there is a large garden shed.
Parking There is a tarmac driveway to the front of the property.
Location This lovely family home is situated within in the Wyndings Estate in the popular village of Caldercruix which is five miles East of Airdrie. There is a direct train link every half an hour to Edinburgh City and Glasgow City Centre. There is a direct bus route or a short drive into the town of Airdrie. The property also benefits from close proximity to the M8 motorway offering excellent travel links for both East and West. There is a local primary school within the village along with local shops. The town of Airdrie is within easy reach of the village and offers a good range of shops, supermarkets, schooling at secondary level and leisure facilities. The village is approximately seventeen miles East of Glasgow and thirty miles West of Edinburgh.
Viewings Early internal viewing is advised to fully appreciate all that this lovely family home has to offer.
Mq Estate Agents are open 7 days a week: Monday to Friday 8am to 8:30pm & Saturday & Sunday 8.30am - 6.30pm to arrange your viewing or valuation appointment.
Property Location
Similar Properties
Terraced house For Sale Airdrie Terraced house For Sale ML6 Airdrie new homes for sale ML6 new homes for sale Flats for sale Airdrie Flats To Rent Airdrie Flats for sale ML6 Flats to Rent ML6 Airdrie estate agents ML6 estate agents



.png)











