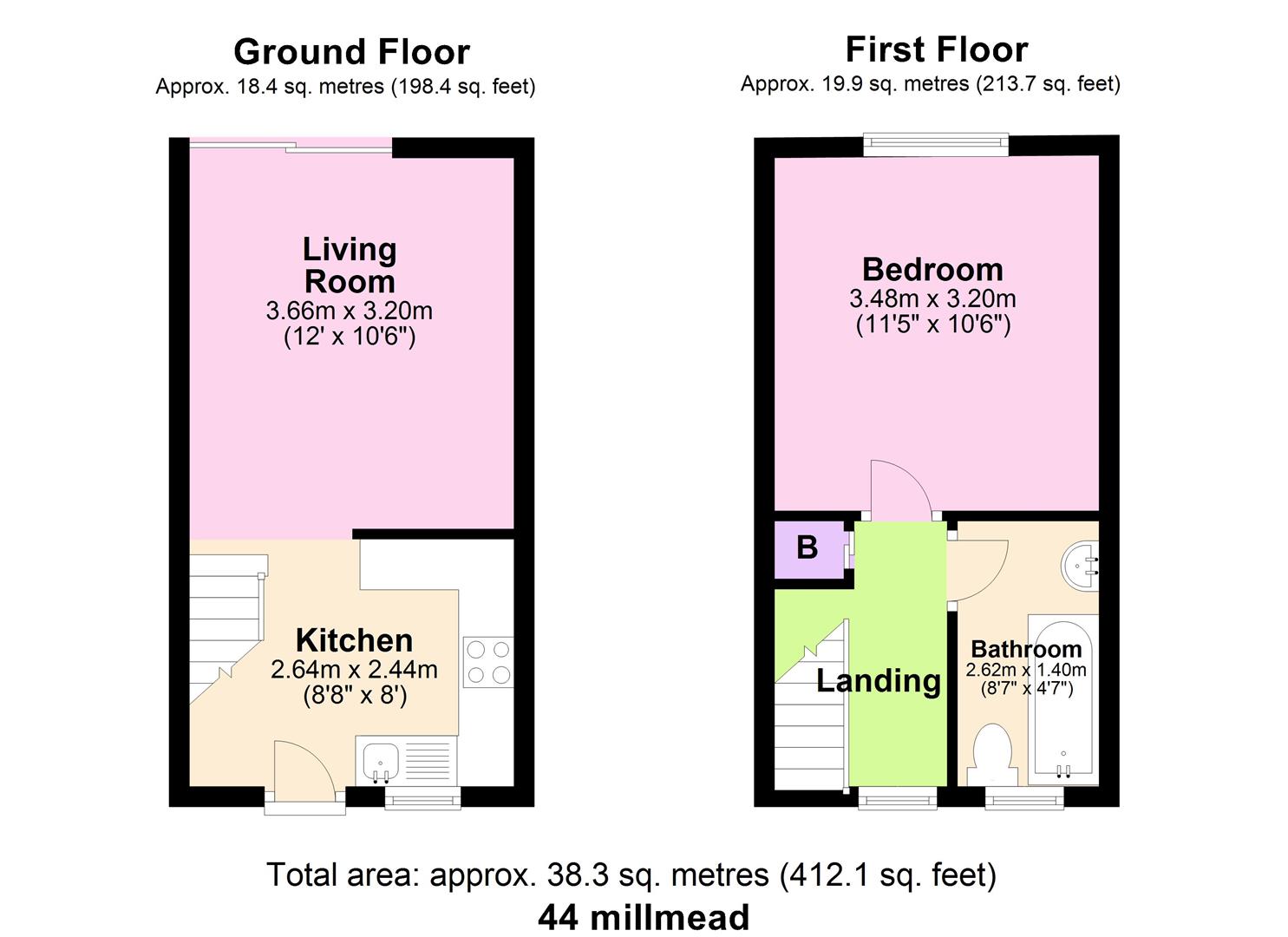1 Bedrooms Terraced house for sale in Millmead Way, Hertford SG14 | £ 325,000
Overview
| Price: | £ 325,000 |
|---|---|
| Contract type: | For Sale |
| Type: | Terraced house |
| County: | Hertfordshire |
| Town: | Hertford |
| Postcode: | SG14 |
| Address: | Millmead Way, Hertford SG14 |
| Bathrooms: | 1 |
| Bedrooms: | 1 |
Property Description
A modern 1 bed end of terrace home with three parking spaces, 35’ private partly bricked rear garden, great open views of green space from every window and the vendor will replace the carpets throughout on exchange to the purchasers choice!
Located just a short walk to Hertford North and East Train Lines with fantastic links into London and a stones throw from Hertford Town and its terrific selection of restaurants, pubs and shops. Completely re-plastered and painted throughout. New UPVC windows throughout and new UPVC French Doors all with 10 year warranty.
Kitchen: 8'8" x 8'
Living Room: 12' x 10'6
First Floor:
Landing
Bedroom One: 11'5 x 10'6 - Fitted wardrobes.
Bathroom
Exterior
Rear Garden
Driveway: Parking for 2 cars
Additional Space to the rear of the garden
Introduction
A modern 1 bed end of terrace home with three parking spaces, private rear garden, great views and the vendor will replace the carpets throughout on exchange to the purchasers choice!
Kitchen (2.64m x 2.44m (8'8 x 8'0))
Double glazed window to front, stairs to first floor with cupboard under, fitted with a range of base and wall cupboards with contrasting work surfaces over incorporating single drainer sink unit with mixer tap, tiled splash backs, appliance space for fridge and washing machine with plumbing provided, built in electric oven with separate gas hob and extractor over and opens to:
Living Room (3.66m x 3.20m (12'0 x 10'6))
UPVC double glazed sliding doors to garden, coving, television and telephone points, radiator.
First Floor Landing
Double glazed window to front, radiator, access to loft space, airing cupboard housing gas boiler and doors to:
Bedroom (3.51m x 3.20m (11'6 x 10'6))
Double glazed window to rear, radiator and built in wardrobe.
Bathroom (2.62m x 1.40m (8'7 x 4'7))
Opaque double glazed window to front, extractor, low level WC, pedestal wash hand basin with mixer tap, panel enclosed bath with mixer tap and shower attachment, tiled walls in suite area and radiator.
Rear Garden
Approx 35'0 (Appro x 10.67m) - Private garden laid to lawn with paved patio, walled to one side with panel fencing and pedestrian gated access at rear.
Allocated Parking
For three cars
Property Location
Similar Properties
Terraced house For Sale Hertford Terraced house For Sale SG14 Hertford new homes for sale SG14 new homes for sale Flats for sale Hertford Flats To Rent Hertford Flats for sale SG14 Flats to Rent SG14 Hertford estate agents SG14 estate agents



.png)




