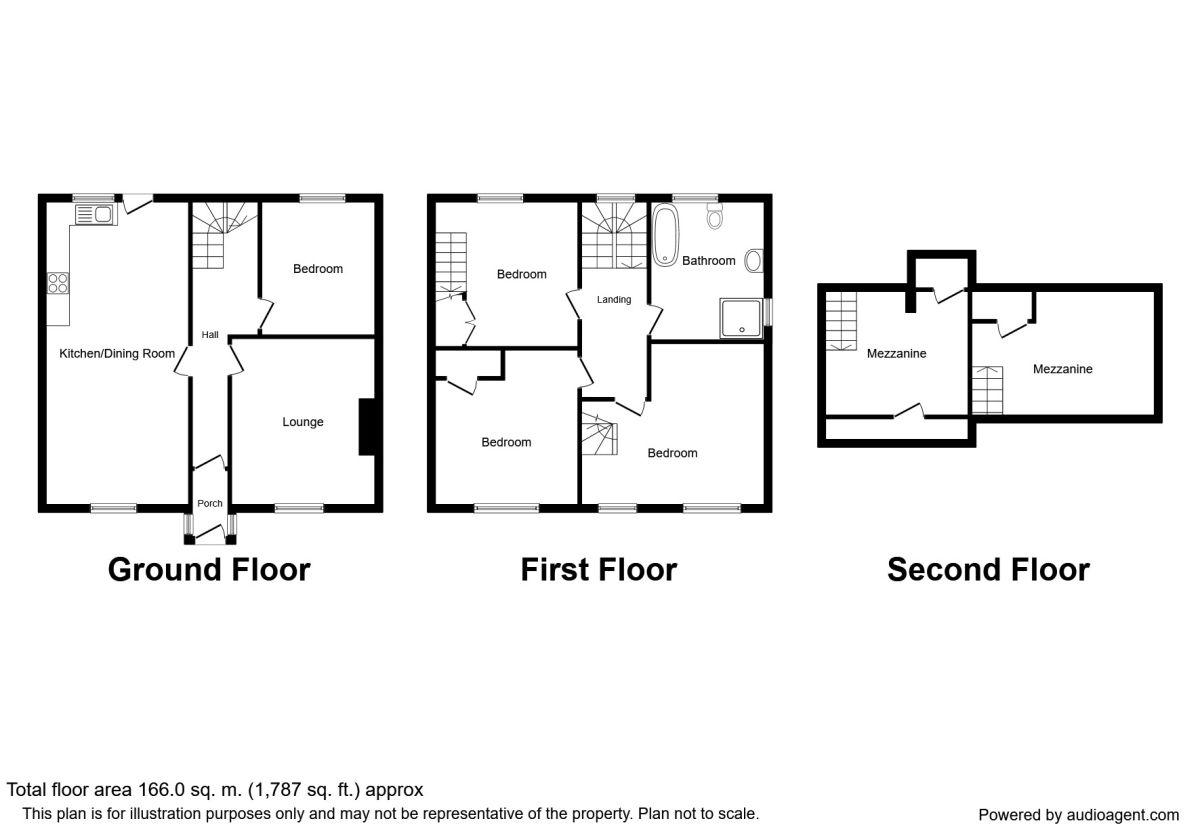4 Bedrooms Terraced house for sale in Millwood Lane, Todmorden OL14 | £ 265,000
Overview
| Price: | £ 265,000 |
|---|---|
| Contract type: | For Sale |
| Type: | Terraced house |
| County: | West Yorkshire |
| Town: | Todmorden |
| Postcode: | OL14 |
| Address: | Millwood Lane, Todmorden OL14 |
| Bathrooms: | 1 |
| Bedrooms: | 4 |
Property Description
A gorgeous semi detached stone built home full of character, located on the edge of Todmorden with a superb finish throughout. The house offers three/four well proportioned double bedrooms, stunning bathroom suite and ample living space alongside. The house is (mainly double glazed )and has gas central heating throughout. The property also offers front garden, rear tiered garden and on street parking to the rear of the house. Leeming Hall is a short walk to the train station and has great walks just minutes from the front door.
Please call Reeds Rains to book a viewing at this stunning house. EPC Grade E.
Entrance Porch
Wooden front door with entrance porch, ideal for keeping coats and shoes. Second wood door gives access into hallway.
Hallway
A lovely and open area accessing the two reception rooms and kitchen. Staircase leading to first floor with wooden balustrade and built in store underneath.
Living Room (4.2m x 3.7m)
Lovely room with wood floor and floor to ceiling wood frames window to the front. Stone surround fireplace and multi fuel stove.
Kitchen / Dining Room (3.4m x 7.2m)
A large and brilliant room for entertaining or spending time with the family. Offering a fitted kitchen with under and over counter units along with wooden worktop and Rayburn oven which is also linked into the heating system. There is an island unit ideal for preparation space along with rear wooden stable door out to the garden.
The kitchen has wood floor throughout and has ample dining space with large floor to ceiling windows at the front.
Snug / Bedroom 4 (2.97m x 3.42m)
A second reception room or bedroom with window out to the rear. The room has stone fire surround with stone alcove ideal for wood store.
Stairs And Landing
A large and bright landing with large (arched window) letting in generous amounts of light. Fitted wooden shelving unit.
Main Bedroom (4.25m x 3.14m)
Large double bedroom to the front of the property with two large windows. The room is spacious, and also has a wood staircase built up to a mezzanine level currently used as a dressing room.
Bedroom 2 (3.14m x 3.62m)
A second double room also to the front of the property. The room has feature fireplace great views and a built in store cupboard housing the water tank.
Bathroom
A large and stunning four piece bathroom suite with large stand alone bath, walk in shower, sink unit and low level wc. The room is almost fully tiled and has dual aspect windows. There is a heated towel rail and glass shower screen.
Bedroom 3 (3.74m x 3.87m)
A third large double room also having a built in mezzanine area, perfect for storage space or to use as part of the bedroom space. The room has fitted sink unit and views over the rear garden.
Gardens To Front And Rear
To the front is a pleasant patio space with plants and shrubs alongside a path to the front door. The rear garden is tiered and has shed to the top tier along with gate out to the rear track.
Important note to purchasers:
We endeavour to make our sales particulars accurate and reliable, however, they do not constitute or form part of an offer or any contract and none is to be relied upon as statements of representation or fact. Any services, systems and appliances listed in this specification have not been tested by us and no guarantee as to their operating ability or efficiency is given. All measurements have been taken as a guide to prospective buyers only, and are not precise. Please be advised that some of the particulars may be awaiting vendor approval. If you require clarification or further information on any points, please contact us, especially if you are traveling some distance to view. Fixtures and fittings other than those mentioned are to be agreed with the seller.
/8
Property Location
Similar Properties
Terraced house For Sale Todmorden Terraced house For Sale OL14 Todmorden new homes for sale OL14 new homes for sale Flats for sale Todmorden Flats To Rent Todmorden Flats for sale OL14 Flats to Rent OL14 Todmorden estate agents OL14 estate agents



.png)











