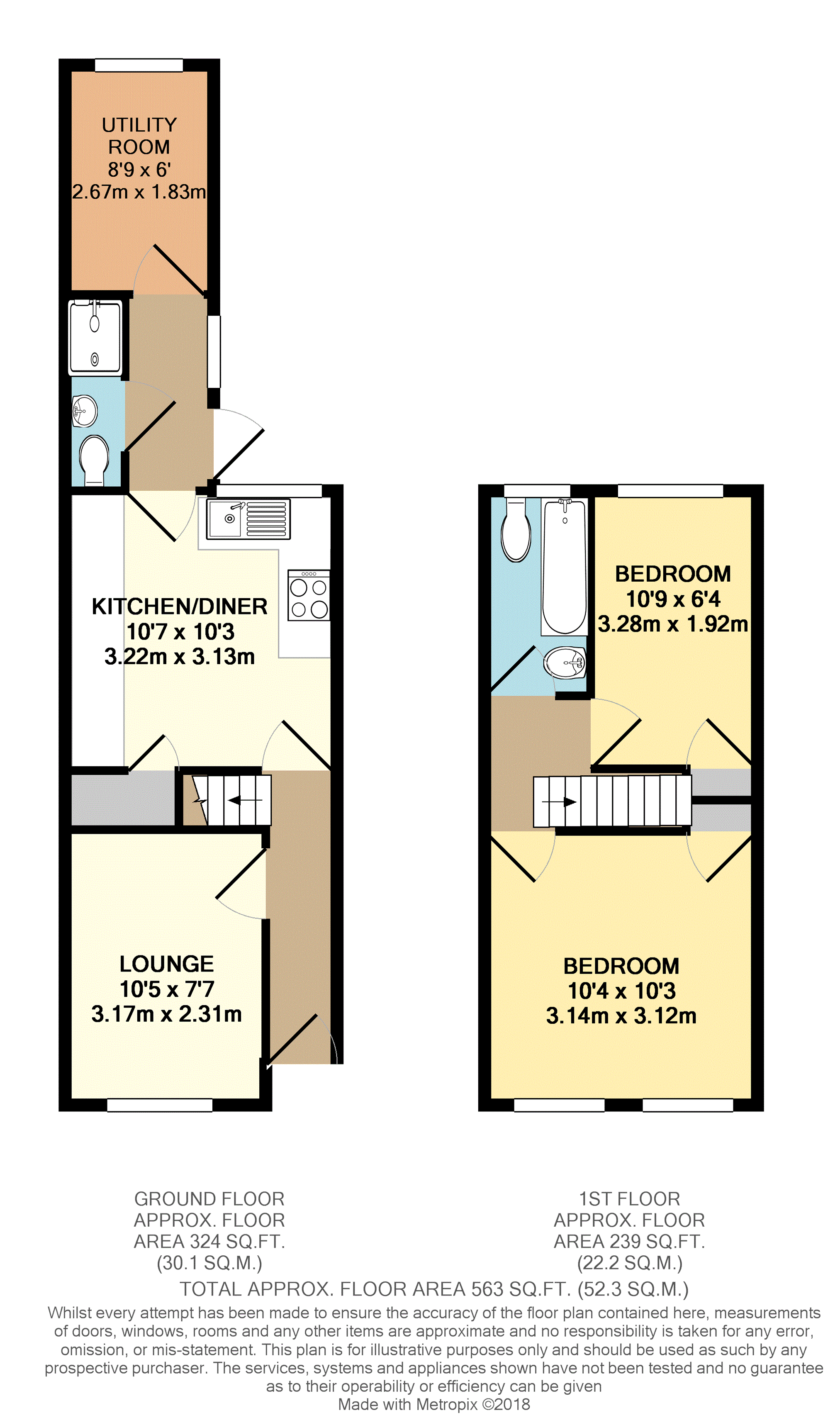2 Bedrooms Terraced house for sale in Milton Road, Croydon CR0 | £ 300,000
Overview
| Price: | £ 300,000 |
|---|---|
| Contract type: | For Sale |
| Type: | Terraced house |
| County: | London |
| Town: | Croydon |
| Postcode: | CR0 |
| Address: | Milton Road, Croydon CR0 |
| Bathrooms: | 2 |
| Bedrooms: | 2 |
Property Description
Open day Saturday 10th November between 1 30 and 3PM, click "brouchure" to book your viewing online today!
Two bedroom mid terraced property in a popular road within easy reach of Croydon town centre and excellent transport links. The property offers well maintained accommodation throughout, including a bright front aspect reception room, well equipped kitchen/diner, useful separate utility room, first floor family bathroom and downstairs shower/WC. Further features include gas central heating, double glazing, and private garden to the rear.
Milton Road is conveniently located within a short walk of both East and West Croydon, and Selhurst stations, all providing excellent fast and frequent services to Central London as well as Tramlink with links to Beckenham and Wimbledon. Croydon town centre is just a short distance away with its huge array of shops, bars, restaurants and amenities, including the Box Park complex. With the much anticipated arrival of the new Westfield shopping centre now confirmed, the town is set to be even further improved over the next few years.
Offered to the market with no onward chain, viewings of this property are highly recommended.
Ground Floor
Entrance Hall
With stairs rising to first floor landing.
Lounge
10'5" x 7'7"
Double glazed window to front, coved cornice, laminated flooring, and radiator.
Kitchen/Diner
10'7" x 10'3"
Double glazed window to rear, understairs storage cupboard, and range of wall and base units with work surfaces incorporating single drainer sink unit, gas hob with electric oven below, and ample space for appliances.
Inner Hall
Shower Room
7'5" x 2'3"
Shower cubicle, wash basin and low flush WC.
Utility Room
8'9" x 6'0"
Double glazed window to rear, space for appliances, and radiator.
First Floor
Bedroom One
10'3" x 10'4"
Two double glazed windows to front, inbuilt cupboard, and radiator.
Bedroom Two
10'9" x 6'4"
Double glazed window to rear, inbuilt cupboard, and radiator.
Bathroom
7'8" x 3'9"
Double glazed window to rear, panelled bath with mixer taps and shower attachment, wash basin and low flush WC.
Outside
Garden
Paved.
Property Location
Similar Properties
Terraced house For Sale Croydon Terraced house For Sale CR0 Croydon new homes for sale CR0 new homes for sale Flats for sale Croydon Flats To Rent Croydon Flats for sale CR0 Flats to Rent CR0 Croydon estate agents CR0 estate agents



.png)

