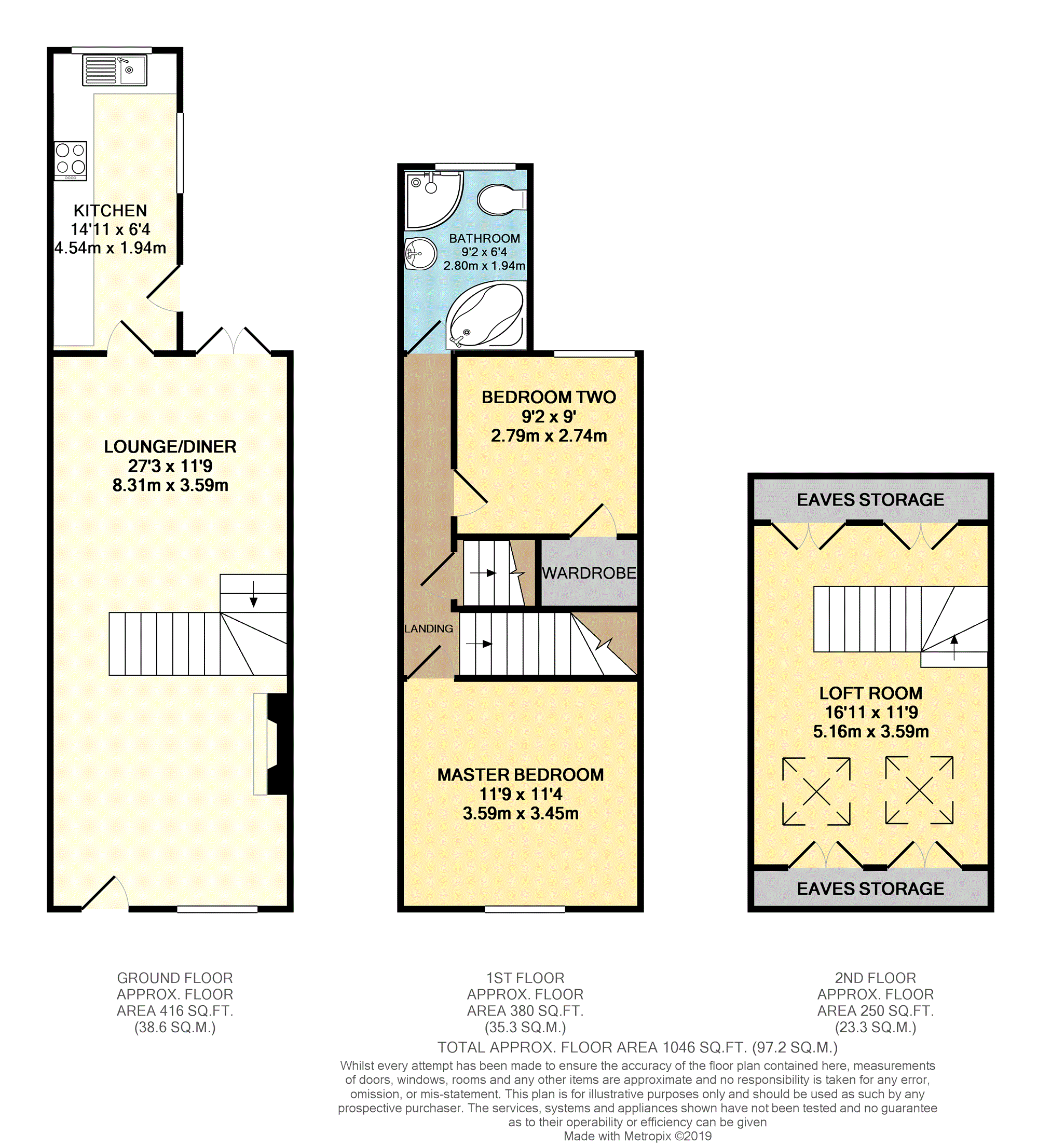2 Bedrooms Terraced house for sale in Milton Street, Ilkeston DE7 | £ 110,000
Overview
| Price: | £ 110,000 |
|---|---|
| Contract type: | For Sale |
| Type: | Terraced house |
| County: | Derbyshire |
| Town: | Ilkeston |
| Postcode: | DE7 |
| Address: | Milton Street, Ilkeston DE7 |
| Bathrooms: | 1 |
| Bedrooms: | 2 |
Property Description
A perfect first time buy or rental property! This beautiful home has been completely refurbished throughout by its current owners to an exceptionally high standard. The property boasts double glazing and central heating, a good quality, newly fitted kitchen with integrated appliances, and a modern four piece fitted bathroom. This stunning home really needs to be seen to be believed!
In brief, the property comprises of a lounge/dining room, fitted kitchen, two good sized bedrooms and a bathroom to the first floor and a loft room. The property sits back from the road behind a walled forecourt, and to the rear of the property is a private and enclosed rear garden.
Ilkeston itself is a very popular residential area offering a wealth of local amenities and facilities as well as some highly regarded schools There are excellent transport links to both Nottingham and Derby city centres and with its close proximity to the M1 Motorway, Ilkeston makes an excellent base for commuting.
We highly recommend an early internal inspection of this delightful property to fully appreciate the condition and finish. Book your appointment today at
Lounge/Dining Room
27'3 x 11'9
Having window to the front elevation, two central heating radiators, laminate flooring, stairs to the first floor, French doors to the rear garden and an open grate cast iron fireplace with tiled sides.
Kitchen
14'11 x 6'4
Recently refitted with a good range of wall, base and drawer units with contrasting work surfaces over, corner swing-out unit, composite sink and drainer with mixer tap, integrated double oven, electric hob and extractor, built in fridge/freezer, washing machine, wall mounted central heating boiler, door to the rear garden and windows to the rear and side.
Landing
15'8 x 2'8
Having a central heating radiator.
Master Bedroom
11'4 x 11'10
Having a window to the front elevation and a central heating radiator.
Bedroom Two
9' x 9'
Having a window to the rear elevation, central heating radiator and walk in wardrobe.
Loft Room
16'11 x 11'9
Having two skylight windows to the front elevation and eaves storage.
Bathroom
9'2 x 6'4
Fitted with a corner bath, pedestal wash basin, wc, corner cubicle with electric shower, heated towel rail and window to the rear garden.
Outside
The property sits back from the road behind a walled forecourt. To the rear you will find a private and enclosed rear garden with Decking, lawn, borders and private access to the rear.
Property Location
Similar Properties
Terraced house For Sale Ilkeston Terraced house For Sale DE7 Ilkeston new homes for sale DE7 new homes for sale Flats for sale Ilkeston Flats To Rent Ilkeston Flats for sale DE7 Flats to Rent DE7 Ilkeston estate agents DE7 estate agents



.png)











