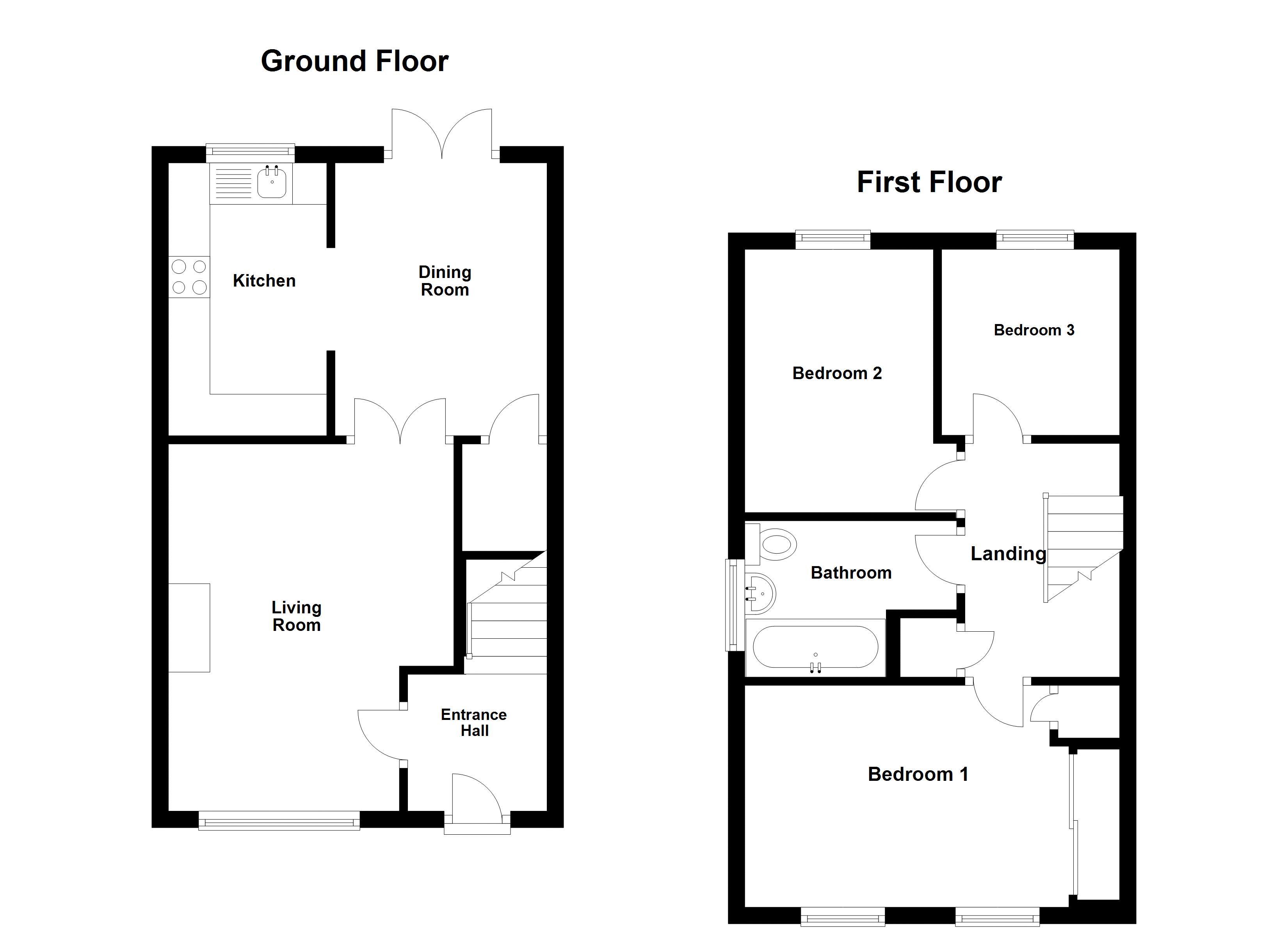3 Bedrooms Terraced house for sale in Milton Way, Houghton Regis, Dunstable LU5 | £ 269,995
Overview
| Price: | £ 269,995 |
|---|---|
| Contract type: | For Sale |
| Type: | Terraced house |
| County: | Bedfordshire |
| Town: | Dunstable |
| Postcode: | LU5 |
| Address: | Milton Way, Houghton Regis, Dunstable LU5 |
| Bathrooms: | 1 |
| Bedrooms: | 3 |
Property Description
Milton Way is really well located just on the edge of Houghton Regis and near to the new Woodside Road that links to the A5 Northern Bypass so making this an ideal spot for a buyer looking for good communication links.
This is a staggered end of terraced home that is well presented and features an entrance hall, living room, dining room opening to the kitchen and upstairs are three bedrooms and the bathroom.
To the front of the house is a wide driveway and a few steps away is the garage. To the rear is the enclosed garden which has an artificial lawn for ease of maintenance.
Call the team at Local Agent Network on to book your appointment to view.
General
The smart new composite entrance door leads into the Entrance Hall, from here is a wooden laminate floor and the carpeted staircase that takes you up to the first floor landing.
Living Room (14'7" x 11'1") With a feature fire surround and a gas connection. Dado rail, wooden laminate flooring also runs through to the dining room for a continuous look. Double doors to:
Dining Room (10'6" x 8'1") With a dado rail, a large under stairs storage cupboard, double doors lead out to the garden and an archway to the:
Kitchen (10'6" x 6'0") which is fitted with floor and wall cabinets having contrasting work tops and tiled splash backs. There is a fitted electric oven, gas hob with an overhead extractor. Integrated fridge/freezer and plumbing for a washing machine. Slate styled tiled flooring.
First Floor Landing - with access to the loft space which has a light and is part boarded.
Bedroom One ( 12'3" to the front of the wardrobe x 8'6") There are two windows to the front elevation and a fitted wardrobe with mirrored doors.
Bedroom Two (10'1" x 7'0")
Bedroom Three (7'1" x 7'0")
Bathroom (8'0" x 6'7") Fitted with a white suite with a panelled bath and shower over, wash basin and WC.
Externally - to the front is a double width driveway for off road parking. The garage has an up and over door and is just a few steps from the house.
The rear garden is enclosed and has a patio and artificial lawn for ease of maintenance. Gated side access.
Property Location
Similar Properties
Terraced house For Sale Dunstable Terraced house For Sale LU5 Dunstable new homes for sale LU5 new homes for sale Flats for sale Dunstable Flats To Rent Dunstable Flats for sale LU5 Flats to Rent LU5 Dunstable estate agents LU5 estate agents



.png)










