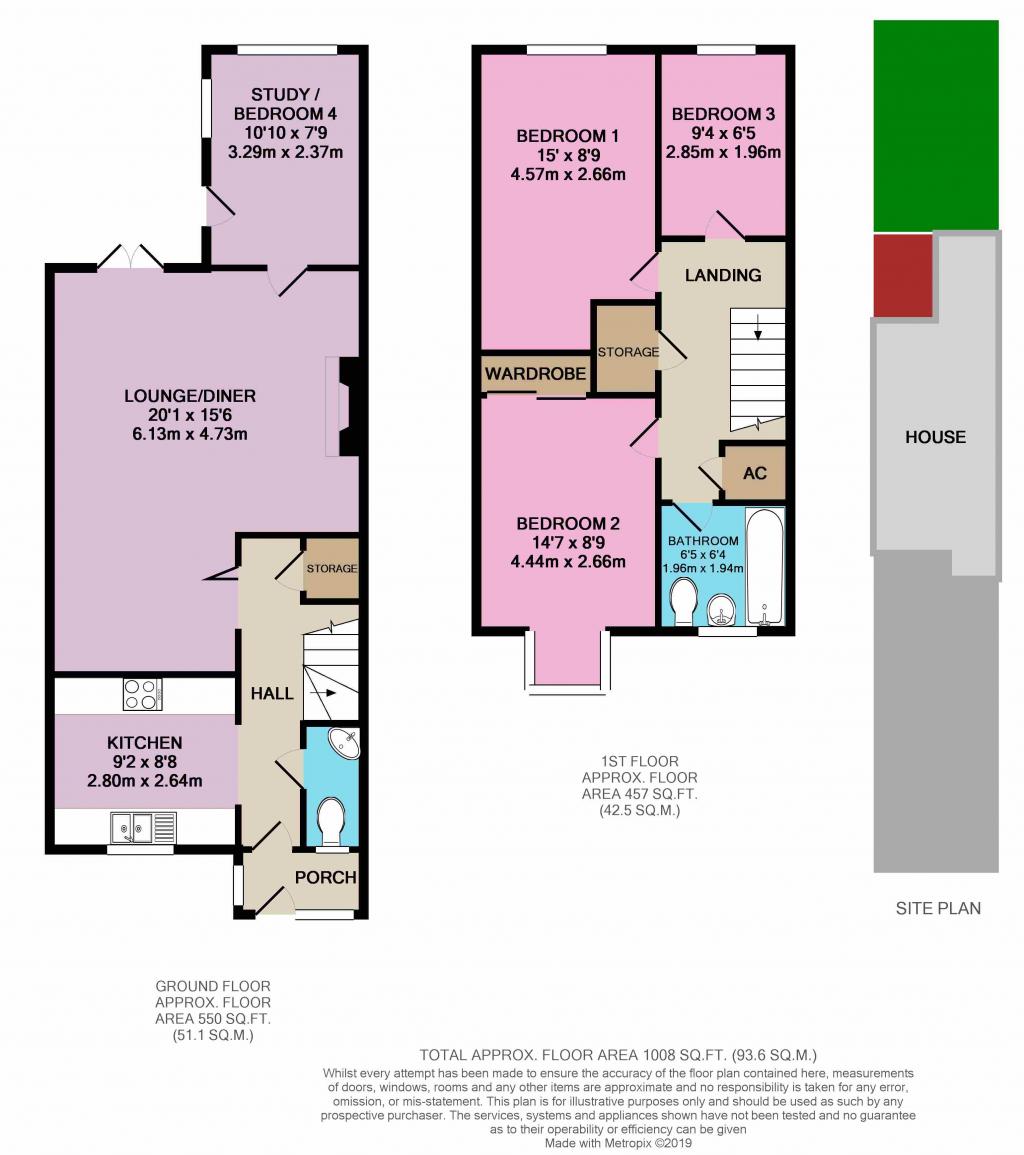3 Bedrooms Terraced house for sale in Montgomery Close, Leighton Buzzard LU7 | £ 260,000
Overview
| Price: | £ 260,000 |
|---|---|
| Contract type: | For Sale |
| Type: | Terraced house |
| County: | Bedfordshire |
| Town: | Leighton Buzzard |
| Postcode: | LU7 |
| Address: | Montgomery Close, Leighton Buzzard LU7 |
| Bathrooms: | 2 |
| Bedrooms: | 3 |
Property Description
The Sun Has Got It's Hat On! In This Perfectly South Facing Garden.... These wide townhouses provide a perfect family home for the first time or second step buyer. This beautifully presented example allows it's new owner to move straight in and then in time make their own adjustments!
The home is located in a cul-de-sac residential location, being walkable to local shops, and schools as well as the town centre. A short walk further will take you to the train station also. There's an array of parks around the property and as you arrive the driveway for 3 cars is fantastic and sets the property back off the road.
The old storm porch has been replaced with a fully enclosed porch area which is great to store your coats and shoes before entering the main hallway.
The kitchen is immediately to the left off the hallway and provides a good space with a range of base and high-level units as well as space for all your appliances. There's also a downstairs WC to the right off of the hallway, a great added convenience for growing families.
To the end of the hall, the house really opens up to a large lounge diner. There is a central feature fireplace and large french doors lead to the garden.
At the end of the lounge is a real bonus downstairs reception room, this could be utilised as a study, playroom, or fourth bedroom for guests. This versatile room offers so many possibilities and also has direct access to the garden.
The garden is a very well maintained, low maintenance garden with a mixture of patio and artificial grass. The perfectly south facing nature of the garden means it gets the sun all day!
Upstairs you'll find two very well proportioned double bedrooms with built in wardrobe space and a further single bedroom.
The current owner has previously had planning permission to convert the loft to a further bedroom which would really take this house to the next level...
This home is only a short walk to Vandyke Upper School and also provides good access to the train station. Escaping north or south by road and again this home is easily situated to depart towards the A5 and M1 to the south.
Please take the time to study our 2D and 3D landscape floor plans and our photographs. This spacious home in progress is sure to be popular so to secure your viewing please contact EweMove Leighton Buzzard 24/7 by telephone or online.
This property includes:
- Entrance Porch
A welcoming start to the house and an ideal place to store your coats and shoes. - Kitchen
2.8m x 2.64m (7.3 sqm) - 9' 2" x 8' 7" (79 sqft)
The Kitchen has light coloured base and wall units with dark work surfaces. There is plenty of space for all required appliances. - Lounge Diner
6.13m x 4.73m (28.9 sqm) - 20' 1" x 15' 6" (312 sqft)
The Lounge / Diner offers plenty of space with a feature fireplace and french doors leading to the garden. - Study
3.29m x 2.37m (7.7 sqm) - 10' 9" x 7' 9" (83 sqft)
Set at the rear of the house with a door offering access to the rear garden, this room could be used as a study or bedroom 4. - WC
Downstairs WC with hand-wash basin. - Bedroom 1
4.57m x 2.66m (12.1 sqm) - 14' 11" x 8' 8" (130 sqft)
With a window overlooking the rear garden, double bedroom 1 is nicely proportioned with space for fitted wardrobes. - Bedroom 2
4.44m x 2.66m (11.8 sqm) - 14' 6" x 8' 8" (127 sqft)
Double Bedroom 2 is a great size with bay window to the front and built-in wardrobes. - Bedroom 3
2.85m x 1.96m (5.5 sqm) - 9' 4" x 6' 5" (60 sqft)
Bedroom 3 is a good sized single bedroom with a window overlooking the rear garden. - Family Bathroom
1.96m x 1.94m (3.8 sqm) - 6' 5" x 6' 4" (40 sqft)
The family bathroom is fully tiled with a bath with shower over, hand-wash basin and WC. - Rear Garden
South facing rear garden with patio and artificial lawn. - Driveway
Driveway parking for 3 / 4 cars.
Please note, all dimensions are approximate / maximums and should not be relied upon for the purposes of floor coverings.
Additional Information:
Band B
Marketed by EweMove Sales & Lettings (Leighton Buzzard) - Property Reference 24365
Property Location
Similar Properties
Terraced house For Sale Leighton Buzzard Terraced house For Sale LU7 Leighton Buzzard new homes for sale LU7 new homes for sale Flats for sale Leighton Buzzard Flats To Rent Leighton Buzzard Flats for sale LU7 Flats to Rent LU7 Leighton Buzzard estate agents LU7 estate agents



.png)






