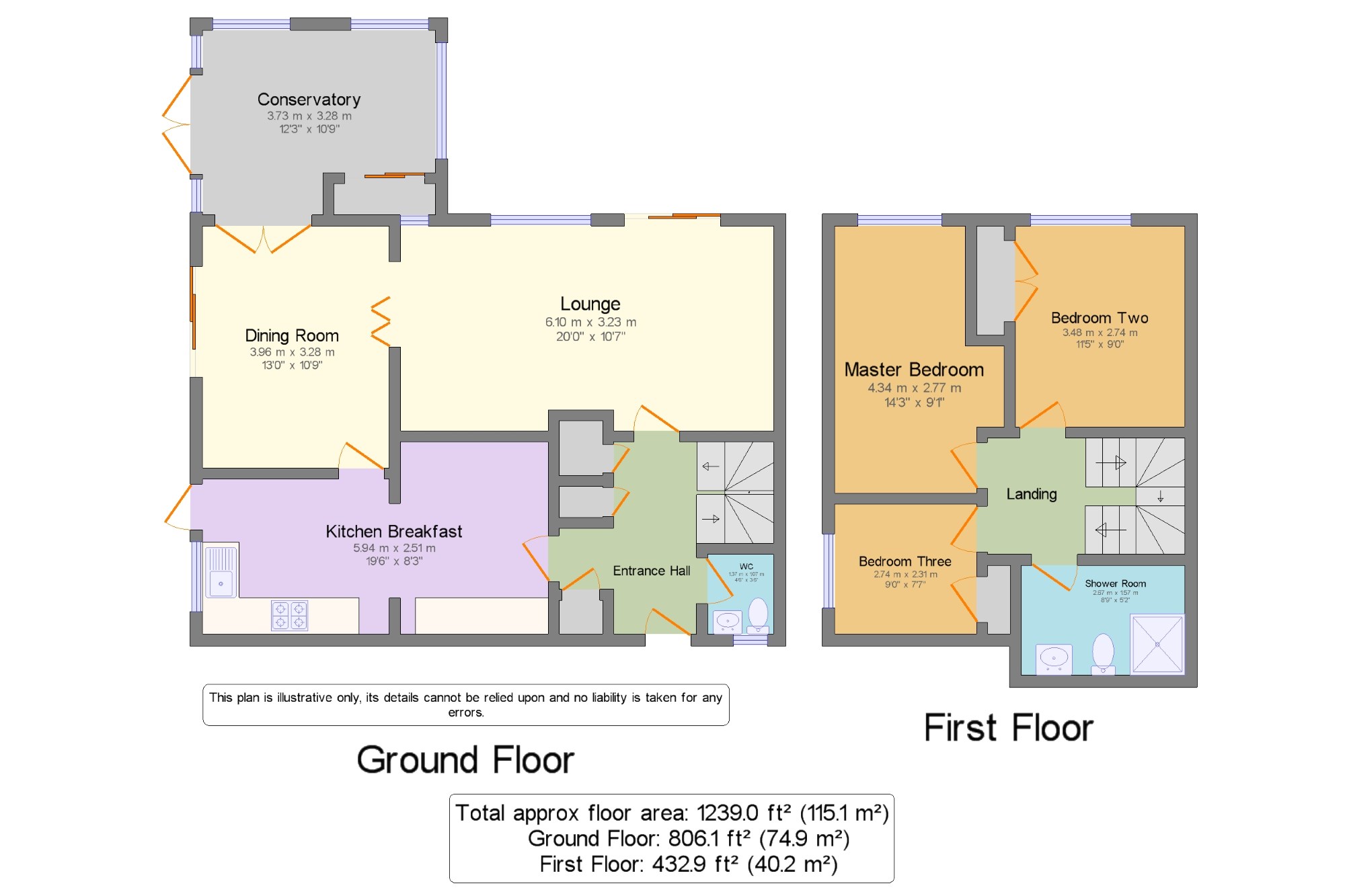3 Bedrooms Terraced house for sale in Montpelier Court, Kempton Walk, Shirley, Surrey CR0 | £ 415,000
Overview
| Price: | £ 415,000 |
|---|---|
| Contract type: | For Sale |
| Type: | Terraced house |
| County: | London |
| Town: | Croydon |
| Postcode: | CR0 |
| Address: | Montpelier Court, Kempton Walk, Shirley, Surrey CR0 |
| Bathrooms: | 1 |
| Bedrooms: | 3 |
Property Description
This is a rare opportunity to acquire a fabulous corner position family home situated on the popular Lawdon development and offered to the market with no onward chain. The property has been recently refurbished by the current owner to include a reappointed shower room with a walk in shower cubicle, newly laid carpets (where stated) and modern decoration throughout. Also features decked seating area's that have recently been added to the garden, making it an ideal area for entertaining. Extended to the ground floor to provide a 20 ft kitchen/breakfast room, plus a second reception room/dining room as well as a newly installed double glazed conservatory. There are three good size bedrooms to the first floor all with built in storage/wardrobes. The kitchen/breakfast room has a dining area and integrated appliances. Also features double glazing (where stated) and gas radiator central heating. The corner plot garden is a definite selling feature and is approximately 70 ft x 60 ft x 30 ft with a south westerly aspect and mainly laid to lawn with shrub borders and a small herb section. Garage en-bloc and resident parking bays.
Chain free
Corner courtyard position
Three bedrooms
Kitchen/breakfast room
Two reception rooms
Modern kitchen and reappointed shower room
Newly laid carpet (where stated)
Newly installed double glazed conservatory
Double glazing and radiator gas fired central heating
Convenient for local schools and transport.
Entrance Hall x . Double glazed frosted leaded light panel front door. Built in broom cupboard housing meters. Two built in storage cupboards. Understairs fitted storage cupboard. Radiator. Laminate wood flooring.
Lounge20' x 10'7" (6.1m x 3.23m). Double glazed window and sliding doors to the garden. Two radiators Newly laid carpet. Coved ceiling.
Dining Room13' x 10'9" (3.96m x 3.28m). Double glazed sliding doors to the garden. Glazed panelled doors to the conservatory. Two wall light points. Radiator. Laminate wood flooring.
Kitchen Breakfast19'6" x 8'3" (5.94m x 2.51m). Double glazed window to the rear and double glazed door to the garden. Fitted with base and wall mounted units with under unit lighting and plinth lighting. Integrated gas hob with filter hood over and oven. Integrated wine rack and dishwasher. Inset stainless steel sink unit with mixer tap. Recess for fridge/freezer. Radiator. Coved ceiling.
Conservatory12'3" x 10'9" (3.73m x 3.28m). Double glazed windows and patio doors to the garden. Laminate wood flooring. Fitted storage cupboard housing tumble dryer. Power. Glass roof with inset lighting.
WC4'6" x 3'6" (1.37m x 1.07m). Frosted window to the front. Low level flush w.C. Vanity wash hand basin. Radiator. Wall light point. Laminate wood flooring.
Landing x . Newly carpet.
Master Bedroom14'3" x 9'1" (4.34m x 2.77m). Double glazed window to the rear. A range of fitted wardrobes with matching bed side units and dressing table. Radiator.
Bedroom Two11'5" x 9' (3.48m x 2.74m). Double glazed window to the rear. Built in double wardrobe. Over stairs storage area. Radiator. Newly laid carpet.
Bedroom Three9' x 7'7" (2.74m x 2.31m). Double glazed window to the rear. Fitted cupboard housing Sabre combination boiler. Radiator. Newly laid carpet.
Shower Room8'9" x 5'2" (2.67m x 1.57m). Double glazed frosted window to the front. Walk in shower cubicle. Low level flush w.C. Vanity basin and unit. Localised wall tiling. Heated chrome towel rail. Extractor fan. Inset lighting.
Garden x . Larger than average corner plot garden with a south westerly aspect and being approximately 70 ft x 60 ft x 30 ft. With a decked patio area with a balustrade. Mainly laid to lawn with shrub borders and herb planted area. Apple tree. Outside water tap. Further decked seating area. Shed.
Garage En-Bloc x . En-Bloc.
Property Location
Similar Properties
Terraced house For Sale Croydon Terraced house For Sale CR0 Croydon new homes for sale CR0 new homes for sale Flats for sale Croydon Flats To Rent Croydon Flats for sale CR0 Flats to Rent CR0 Croydon estate agents CR0 estate agents



.png)










