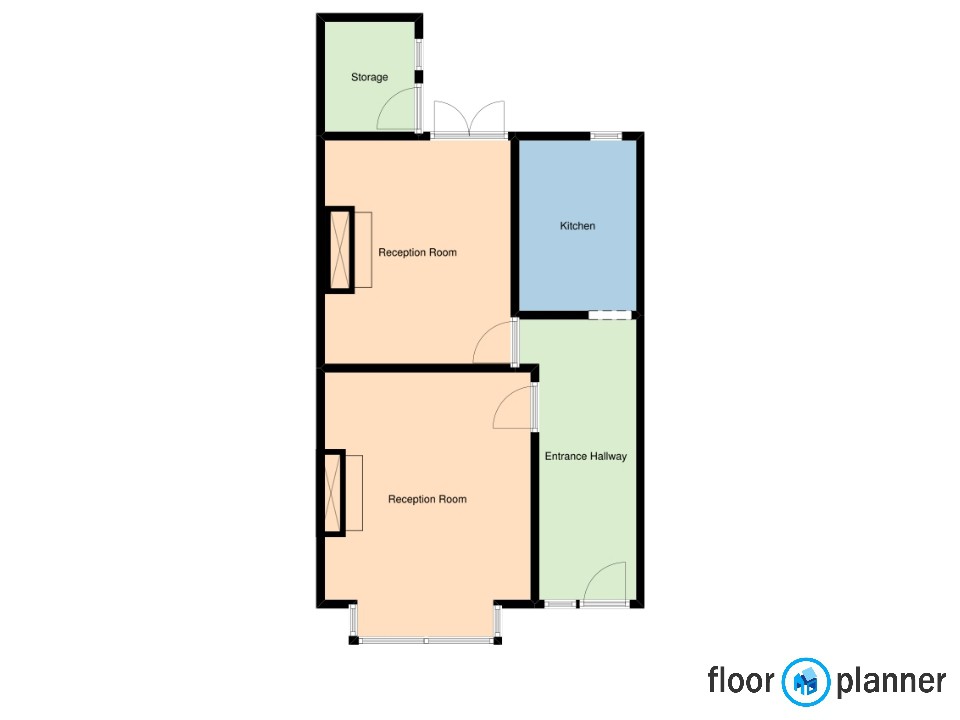3 Bedrooms Terraced house for sale in Montrose Road, Tuebrook L13 | £ 99,950
Overview
| Price: | £ 99,950 |
|---|---|
| Contract type: | For Sale |
| Type: | Terraced house |
| County: | Merseyside |
| Town: | Liverpool |
| Postcode: | L13 |
| Address: | Montrose Road, Tuebrook L13 |
| Bathrooms: | 1 |
| Bedrooms: | 3 |
Property Description
Are you looking for your first home or a great investment? Look no further than this spacious three bedroom family home featuring two separate reception rooms.
Situated in the highly popular residential area of L13, Liverpool you will find local shops, schools, eateries and transport links nearby.
The property is well presented throughout and briefly comprises of an entrance hallway leading to two living areas and the kitchen downstairs.
Upstairs you will find two double bedrooms to the front and rear, a single bedroom to the front of the property and a spacious family bathroom.
To the rear of the property you will find an attached, brick built storage area with full size door and window.
Viewings are highly recommended to appreciate this brilliant and well cared for family home. Arrange your appointment now by calling Keybanks Estates on .
Front Aspect
A small garden wall surrounds the front of the property.
Entrance Hallway
UPVC Double glazed entrance door and window to the front aspect, radiator, storage cupboard, laminate flooring.
Front Reception Room (4.44m x 3.49m)
UPVC Double glazed bay window to the front aspect, feature alcove in chimney breast, radiator, laminate flooring.
Rear Reception Room (3.8m x 3.23m)
UPVC Patio doors to the rear aspect providing access to the rear yard, radiator, laminte flooring.
Kitchen (2.84m x 1.9m)
UPVC Double glazed window to the rear aspect, fully fitted kitchen with a range of base and wall units, integrated appliances, part tiled walls, tiled flooring.
Landing
Carpeted stairs and landing.
Bedroom One (3.76m x 3.38m)
UPVC Double glazed window to the front aspect, radiator, carpeted flooring.
Bedroom Two (3.83m x 3.4m)
UPVC Double glazed window to the rear aspect, radiator, carpeted flooring.
Bedroom Three (2.34m x 1.79m)
UPVC Double glazed window to the front aspect, radiator, carpeted flooring.
Family Bathroom (2.51m x 1.78m)
UPVC Double glazed window to the rear aspect, part tiled walls, heated towel rail, low level WC, hand wash basin, bath, shower, tiled flooring
Rear Yard
Storage area with door and window, paved flooring, wall surround.
Property Location
Similar Properties
Terraced house For Sale Liverpool Terraced house For Sale L13 Liverpool new homes for sale L13 new homes for sale Flats for sale Liverpool Flats To Rent Liverpool Flats for sale L13 Flats to Rent L13 Liverpool estate agents L13 estate agents



.png)











