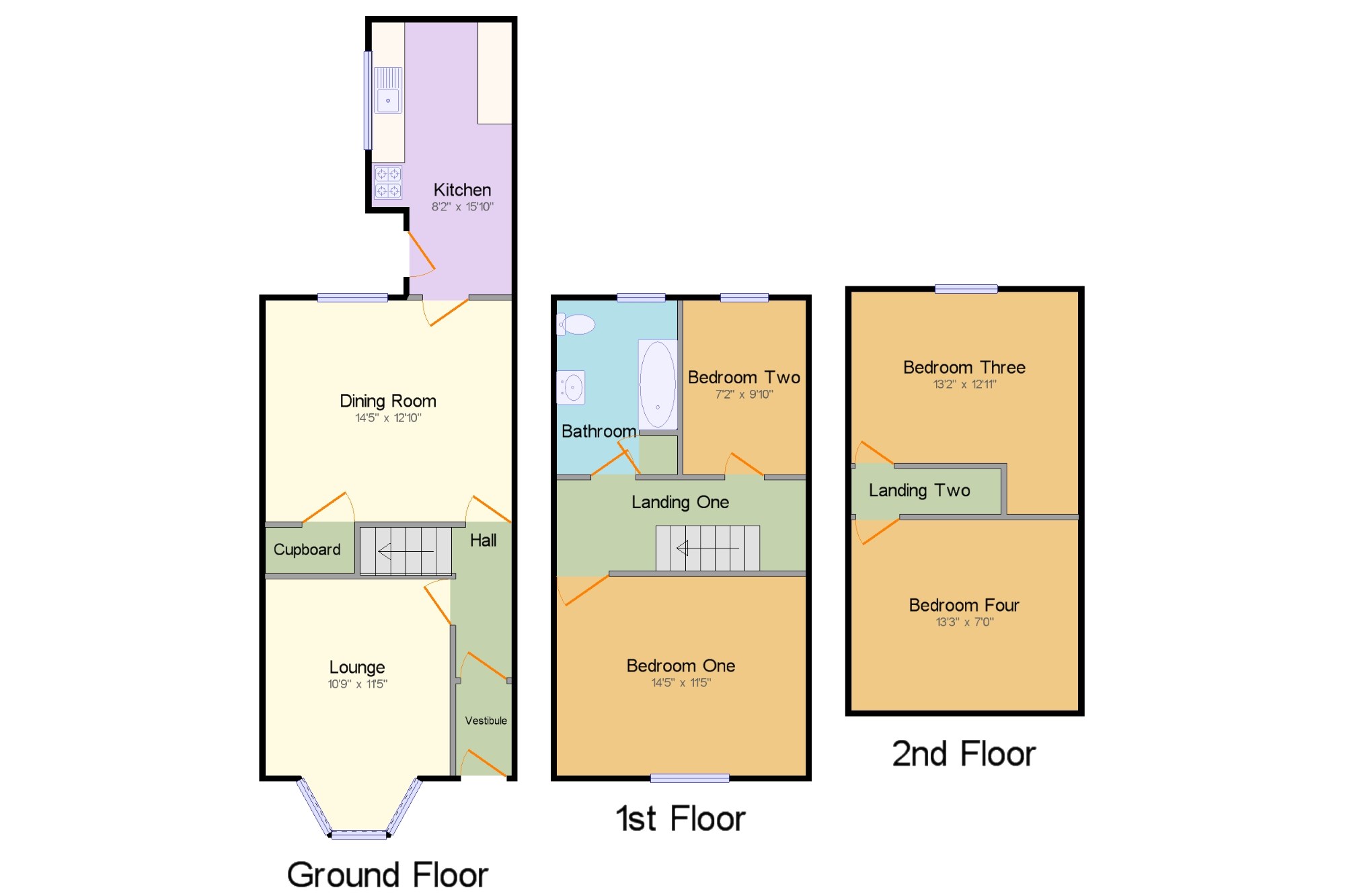4 Bedrooms Terraced house for sale in Montrose Street, Burnley, Lancashire BB11 | £ 100,000
Overview
| Price: | £ 100,000 |
|---|---|
| Contract type: | For Sale |
| Type: | Terraced house |
| County: | Lancashire |
| Town: | Burnley |
| Postcode: | BB11 |
| Address: | Montrose Street, Burnley, Lancashire BB11 |
| Bathrooms: | 1 |
| Bedrooms: | 4 |
Property Description
Set on a quiet street in the ever popular Rosehill area, this bay fronted terrace is available with no chain and has the benefit of being set over three floors thanks to a dormer. Whilst some cosmetic repair is needed, this has been reflected in the asking price and early viewing is essential to avoid disappointment. Comprising of four bedrooms, bathroom, two reception rooms, extended kitchen, hallway and vestibule, the space on offer would make this a superb family home. The property benefits from a modern gas central heating system and is double glazed as stated.
Four bedroom mid terrace
Two reception rooms
Extended kitchen
No onward chain
Located on quiet street
Superb family home
Vestibule x . Hardwood front door. Single glazed hardwood window facing the front. Laminate flooring, ceiling light, door leading in to hall.
Hall x . Radiator, laminate flooring, ceiling light, stairs to the first floor.
Lounge10'9" x 11'5" (3.28m x 3.48m). Double glazed uPVC bay window facing the front. Radiator and gas fire, laminate flooring, dado rail, ceiling light.
Dining Room14'5" x 12'10" (4.4m x 3.91m). Double glazed uPVC window facing the rear. Radiator and gas fire, laminate flooring, wall lights and ceiling light.
Kitchen8'2" x 15'10" (2.5m x 4.83m). Double glazed uPVC window facing the side. Radiator, ceiling light. Roll edge work surface, wall and base units, stainless steel sink with mixer tap and drainer, space for freestanding gas oven and hob, space for washing machine, washer dryer, fridge/freezer.
Landing One x . Ceiling light.
Bedroom One14'5" x 11'5" (4.4m x 3.48m). Double glazed uPVC window facing the front. Radiator, ceiling light.
Bedroom Two7'1" x 9'10" (2.16m x 3m). Double glazed uPVC window facing the rear. Radiator, ceiling light.
Bathroom x . Double glazed uPVC window with patterned glass facing the rear. Radiator, picture rail and tiled splashbacks, ceiling light. Low level WC, panelled bath, shower over bath, pedestal sink, built in storage cupboard.
Landing Two x . Access to bedroom three and bedroom four.
Bedroom Three13'2" x 12'11" (4.01m x 3.94m). Double glazed uPVC window facing the rear. Radiator, ceiling light.
Bedroom Four13'3" x 6'11" (4.04m x 2.1m). Double glazed velux window. Radiator, ceiling light.
External x . To the front there is a yarded palisade area which has a wall to the perimeter and gives access to the front door. To the rear there is an enclosed yard with a wall to the perimeter and gated access to the back street.
Property Location
Similar Properties
Terraced house For Sale Burnley Terraced house For Sale BB11 Burnley new homes for sale BB11 new homes for sale Flats for sale Burnley Flats To Rent Burnley Flats for sale BB11 Flats to Rent BB11 Burnley estate agents BB11 estate agents



.png)










