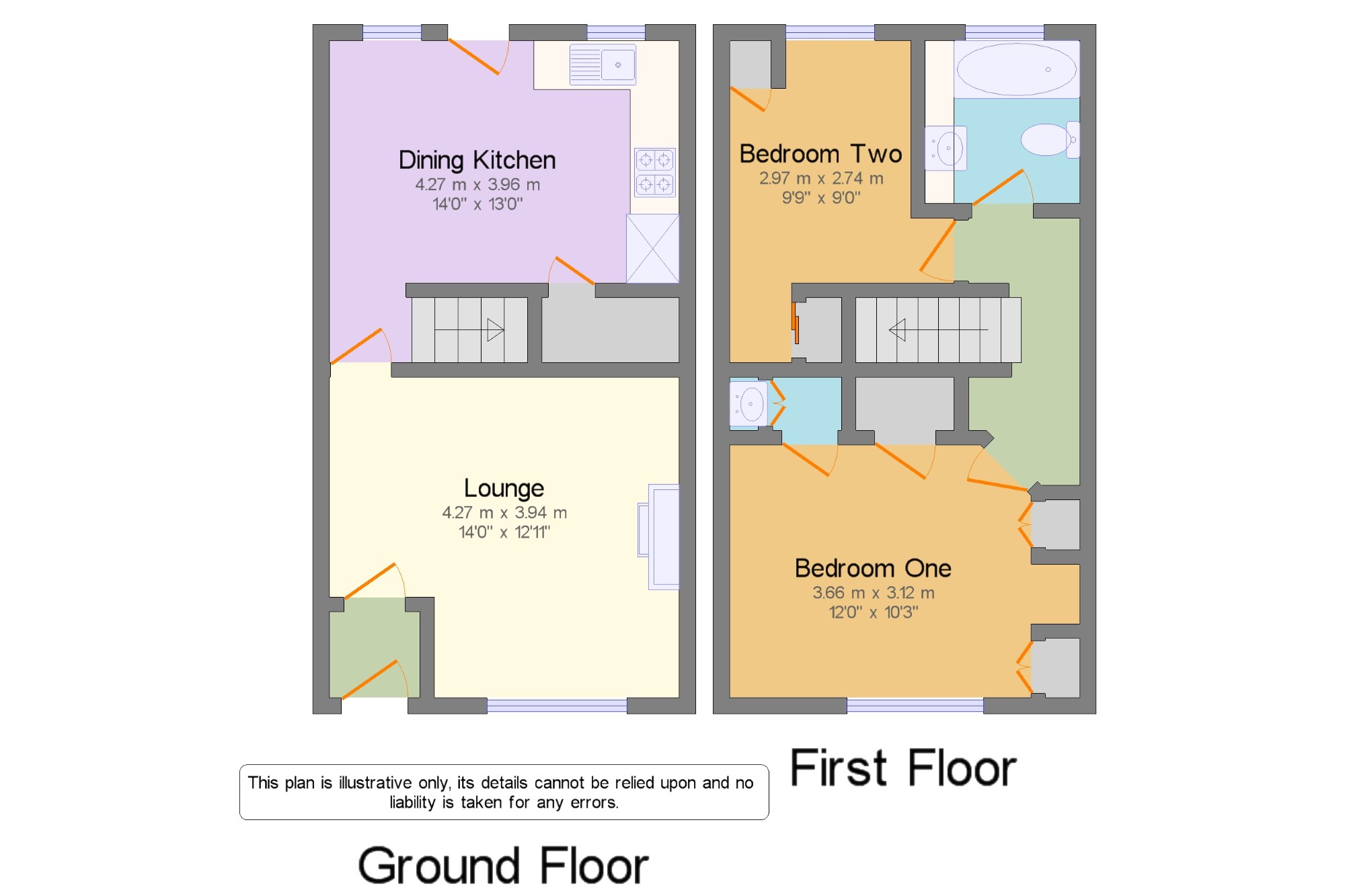2 Bedrooms Terraced house for sale in Moon Street, Bamber Bridge, Preston, Lancashire PR5 | £ 100,000
Overview
| Price: | £ 100,000 |
|---|---|
| Contract type: | For Sale |
| Type: | Terraced house |
| County: | Lancashire |
| Town: | Preston |
| Postcode: | PR5 |
| Address: | Moon Street, Bamber Bridge, Preston, Lancashire PR5 |
| Bathrooms: | 1 |
| Bedrooms: | 2 |
Property Description
***no chain*** Deceptively spacious traditional mid terrace house set in the hear of Bamber Bridge, vestibule with quarry tiled floor, generously sized lounge with chimney breast living flame gas fire, large modern white fitted dining kitchen with integrated appliances, two good sized bedrooms, superbly appointed master double bedroom with two sets of medium oak fitted double wardrobes with storage cupboard, master en-suite, attractive white family bathroom suite with 8-jet Jacuzzi bath, gas combination boiler, sun trap stone flagged rear yard with brick built outbuilding.
***no chain*** Mid terraced house
Large lounge with living flame gas fire
Modern dining kitchen
Two well proportioned bedrooms
Master en-suite
White family bathroom suite
Gas combination boiler
Good sized rear yard with outbuilding
Vestibule3'8" x 3'5" (1.12m x 1.04m). Quarry tiled floor. Part tiled walls. Door leads to Lounge.
Lounge14' x 12'11" (4.27m x 3.94m). Generously sized Lounge with the focal point being the chimney breast housing living flame gas fire with wood fire surround. Cornice ceiling and wall light points. Double glazed window to the front elevation. Door leads to Dining Kitchen.
Dining Kitchen14' x 13' (4.27m x 3.96m). Well designed modern fitted Dining Kitchen with a range of white wall and base units with wood effect worktops. Inset 1.5 bowl sink unit with mixer tap. Built-in electric oven with four ring gas hob and extractor fan with light. Integrated fridge/freezer. Space for washing machine. Part tiled walls and tiled floor. Ceiling light and fan. Stairs lead to the first floor accommodation. Under stairs storage cupboard with light. Two double glazed windows to the rear elevation. Part glazed stable door gives access to the rear garden.
Landing6'3" x 10'9" (1.9m x 3.28m). Loft access point (with retractable loft ladder and light point).
Bedroom One12' x 10'3" (3.66m x 3.12m). Superbly appointed master double bedroom with two sets of medium oak fitted double wardrobes with over head storage cabinets and matching dressing table. Built-in storage cupboard. Double glazed window to the front elevation.
Master En-Suite2'9" x 2'2" (0.84m x 0.66m). Step-in fully tiled shower cubicle housing electric shower, vanity unit housing wash hand basin.
Bedroom Two9'9" x 9' (2.97m x 2.74m). Well proportioned second bedroom with airing cupboard housing gas combination boiler. Double glazed window to the rear elevation.
Family Bathroom6'2" x 6'7" (1.88m x 2m). Attractive white family bathroom suite consisting of: 8-jet jacuzzi bath with telephone style shower attachment, vanity unit housing wash hand basin and low level WC. Laminate floor. Double glazed window to the rear elevation.
Property Location
Similar Properties
Terraced house For Sale Preston Terraced house For Sale PR5 Preston new homes for sale PR5 new homes for sale Flats for sale Preston Flats To Rent Preston Flats for sale PR5 Flats to Rent PR5 Preston estate agents PR5 estate agents



.png)











