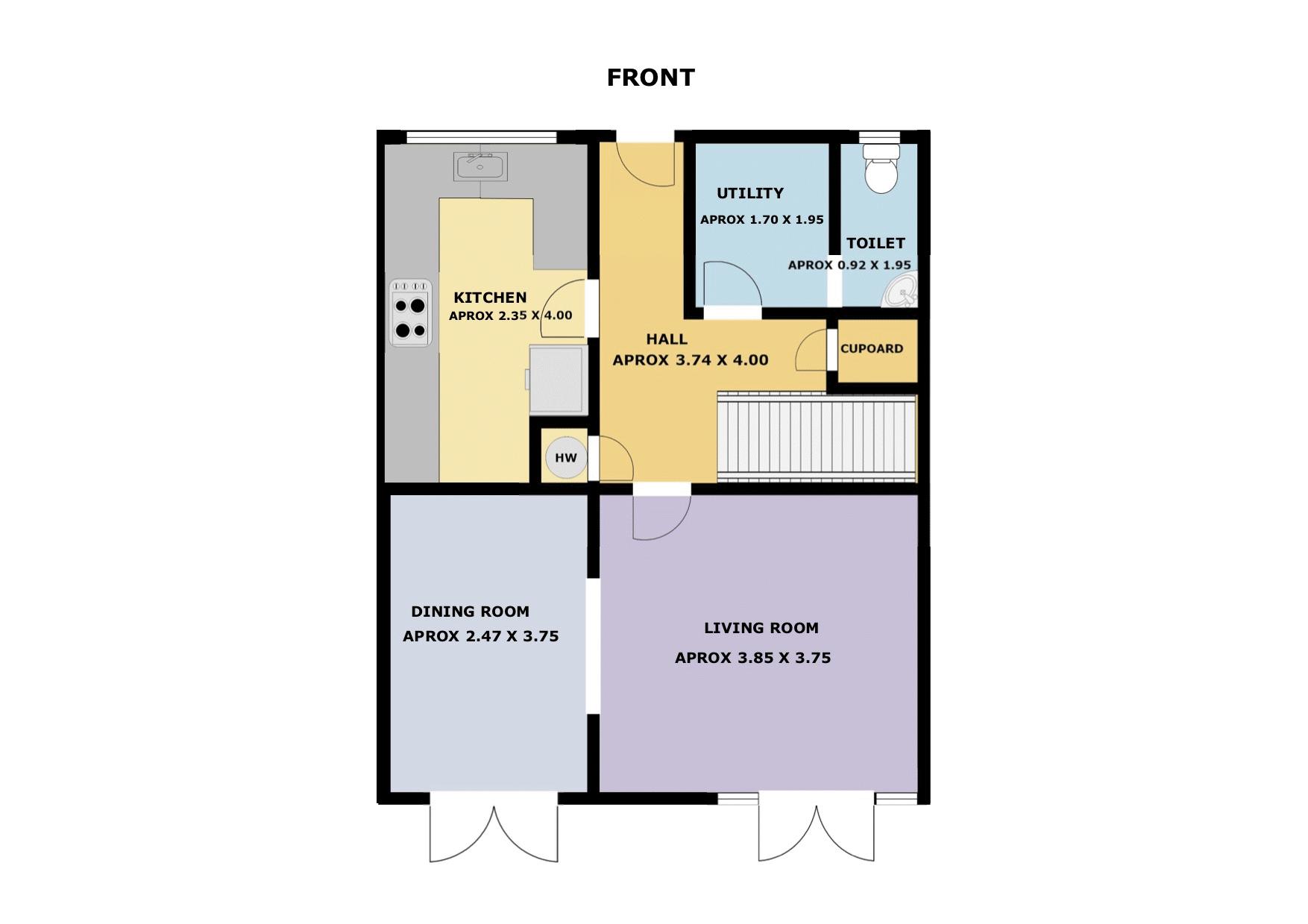3 Bedrooms Terraced house for sale in Moonshine Lane, Southey Green, Sheffield S5 | £ 139,500
Overview
| Price: | £ 139,500 |
|---|---|
| Contract type: | For Sale |
| Type: | Terraced house |
| County: | South Yorkshire |
| Town: | Sheffield |
| Postcode: | S5 |
| Address: | Moonshine Lane, Southey Green, Sheffield S5 |
| Bathrooms: | 1 |
| Bedrooms: | 3 |
Property Description
We are pleased to offer to the market this 3 bedroom mid town house, enjoying the benefits of a modern kitchen, under floor heating, garage and enclosed rear garden with private outlook. Ideally situated amongst a secluded mews, the property is within easy access to all local amenities in the suburb of Southey Green and only a short commute to the City Centre of Sheffield.
The property features a modern fitted kitchen with integrated appliances, underfloor heating, 3 x double bedrooms, separate garage and enclosed well maintained, private rear garden.
The accommodation briefly comprises of an entrance hallway, lounge, dining room, kitchen, utility room, downstairs WC, three double bedrooms and a family bathroom.
Entrance Hallway: 13' 1'' x 12' 3'' (4.00m x 3.74m)
Front facing entrance with staircase to first floor and doors providing access to the lounge, kitchen, dining room and utility/downstairs WC. With neutral decoration and fitted with wood effect flooring throughout.
Kitchen: 13' 1'' x 7' 9'' (4.00m x 2.35m)
Finished to a high standard this contemporary kitchen is fitted with a range of black gloss base units and white gloss wall units, complimented with a light coloured resin worktop, with matching up stands, American fridge freezer, induction hob, 2 electric ovens and extractor. Neutrally decorated and complimented with luxury Karndean vinyl flooring.
Utility: 6' 5'' x 5' 7'' (1.95m x 1.70m)
With plumbing for white goods and downstairs WC. Neutrally decorated and complimented with a ceramic tiled floor.
Downstairs WC: 6' 5'' x 3' 0'' (1.95m x 0.92m)
A modern white 2 piece suite consisting of a WC and corner wash basin with chrome fittings. Finished with ceramic tiles to the walls and floor.
Living Room: 12' 8'' x 12' 4'' (3.85m x 3.75m)
The rear facing living area features french doors leading onto a decked area within the garden. With neutral decoration and fitted carpet. This light and airy reception room is open plan to the dining room and also features French doors leading out onto the rear garden.
Dining Room: 12' 4'' x 8' 1'' (3.75m x 2.47m)
Open plan to the lounge this makes an excellent space for the family or entertaining and socialising. Neutrally decorated and fitted with carpet. Also features French doors leading to the rear garden.
Bedroom One: 14' 3'' x 10' 1'' (4.34m x 3.07m)
Rear facing double bedroom with neutral carpets and fitted wardrobes.
Bedroom Two: 12' 3'' x 10' 8'' (3.74m x 3.25m)
Rear facing double bedroom with neutral carpets and fitted wardrobes.
Bedroom Three: 11' 2'' x 10' 1'' (3.41m x 3.07m)
Front facing double bedroom with laminate flooring.
Family Bathroom: 7' 5'' x 6' 6'' (2.27m x 1.98m)
A good size family bathroom with a white 3 piece suite consisting of a low flush WC, wash hand basin and bath with overhead electric shower and glass screen. Finished with ceramic tiles to the walls and floor.
Garage:
A single garage is situated at the end of the mews.
Gardens:
With a well maintained rear garden featuring a private outlook with mature shrubbery and decked seating area perfect for entertaining and relaxing. To the front of the property is a low maintenance garden mainly laid to grass with a pathway leading to the front door.
Outside:
With gardens to the front and rear and a single garage, located in a communal parking area at the end of the mews..
Leasehold
EPC: E
money laundering regulations 2003. Prospective purchasers are advised that we will ask for identification documentation and proof of financial status when an offer is received. We ask that this is made available at the earliest opportunity to prevent any unnecessary delay in agreeing a sale.
We always endeavour to make our sales particulars as fair, accurate and reliable as possible. But please be advised that they are only intended as a general guide to the property and should not be relied upon as statements of representation or fact. If there are any points of particular importance then you are advised to contact our office in order that we may make enquiries to verify the position on your behalf.
The room sizes are only intended as a general guide to prospective purchasers and are not precise. Whilst every attempt has been made to ensure the accuracy of the floor plans, they are designed for illustrative purposes only. No responsibility will be taken for any errors contained in these plans. You are advised to verify any dimensions before ordering floor coverings and furniture. We have not tested the services, equipment are appliances in this property, therefore we strongly recommend that prospective purchasers commission their own service or survey reports, before finalising their offer to purchase.
Property Location
Similar Properties
Terraced house For Sale Sheffield Terraced house For Sale S5 Sheffield new homes for sale S5 new homes for sale Flats for sale Sheffield Flats To Rent Sheffield Flats for sale S5 Flats to Rent S5 Sheffield estate agents S5 estate agents



.png)











