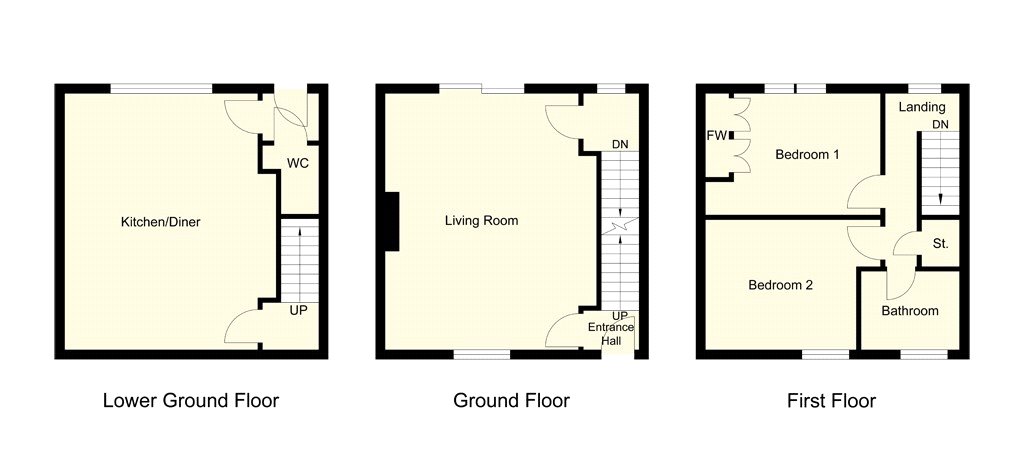2 Bedrooms Terraced house for sale in Moor End Lane, Dewsbury, West Yorkshire WF13 | £ 100,000
Overview
| Price: | £ 100,000 |
|---|---|
| Contract type: | For Sale |
| Type: | Terraced house |
| County: | West Yorkshire |
| Town: | Dewsbury |
| Postcode: | WF13 |
| Address: | Moor End Lane, Dewsbury, West Yorkshire WF13 |
| Bathrooms: | 1 |
| Bedrooms: | 2 |
Property Description
Offered for sale is this deceptively spacious and very well presented two bedroom house with accommodation over three storeys set back from the road in a cul de sac position. Benefitting from a 17ft living room and kitchen diner, enclosed garden to the rear, off street parking, useful loft space and Juliet balcony, the property is ideally positioned close to surrounding towns and local amenities. Viewing is highly advised at your earliest convenience to avoid disappointment.
Entrance Lobby
Through uPVC door with central heating radiator and stairs to the first floor.
Living Room (17' 9" x 14' 8" (5.42m x 4.46m))
Having a double glazed window to the front, central heating radiator, focal point fireplace with gas fire, stripped wood flooring and double glazed patio door to Juliet balcony.
Lower Ground Floor Kitchen Diner (17' 9" x 14' 9" (5.42m x 4.5m))
Having a range of fitted wall and base units with contrasting work surfaces incorporating a one and a half bowl sink and drainer with tiled splashbacks, gas cooker point for range style cooker with extractor above and under counter lighting. With built in dishwasher and washing machine, built in fridge and freezer, central heating boiler and feature radiator, spotlights to the ceiling, double glazed window to the rear and access to:
Rear Lobby
UPVC door to the rear garden and access to:
Cloakroom
With two piece suite comprising of: Wash hand basin and vanity unit and low level WC. Having an extractor fan, central heating radiator and tiled splashback.
Landing
Having a double glazed window to the rear, storage cupboard, spotlights to the ceiling and access to loft space.
Bedroom One (10' 5" x 9' 1" (3.18m x 2.76m))
Having a double glazed window to the rear with shutters, central heating radiator and fitted wardrobes.
Bedroom Two (10' 5" x 8' 6" (3.17m x 2.58m))
Having a double glazed window to the front, central heating radiator and laminate flooring.
Bathroom
With three piece suite comprising of: Wash hand basin and vanity unit, low level WC and panelled bath with electric shower over. Having a feature radiator, complementary tiled walls, tiled floor and double glazed window to the front.
Loft Space
5.04m max to eaves x 1.88m - Having two skylight windows. Ideal for further storage.
Exterior
There is an enclosed garden to the rear of the property with paved patio. To the front, there is a further garden and two allocated off street parking spaces.
Property Location
Similar Properties
Terraced house For Sale Dewsbury Terraced house For Sale WF13 Dewsbury new homes for sale WF13 new homes for sale Flats for sale Dewsbury Flats To Rent Dewsbury Flats for sale WF13 Flats to Rent WF13 Dewsbury estate agents WF13 estate agents



.png)











