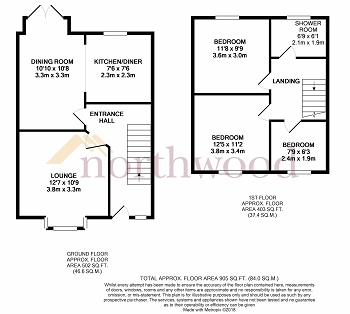3 Bedrooms Terraced house for sale in Moore Street East, Wigan WN1 | £ 105,000
Overview
| Price: | £ 105,000 |
|---|---|
| Contract type: | For Sale |
| Type: | Terraced house |
| County: | Greater Manchester |
| Town: | Wigan |
| Postcode: | WN1 |
| Address: | Moore Street East, Wigan WN1 |
| Bathrooms: | 0 |
| Bedrooms: | 3 |
Property Description
Fantastic opportunity to purchase this traditional and eye catching period mid terrace property situated on the ever popular and sought after Moore Street East of Whelley. A lovely quiet road located only a few minutes away from the town centre of Wigan, renowned for its abundance of local amenities, acclaimed schools and public transport, whilst popular motorway networks are within easy reach. On entrance to the ground floor reveals traditional welcoming entrance hallway, spacious lounge with stunning bay window and open plan kitchen/diner. To the first floor are two double bedrooms, a single bedroom and shower room. Externally the property boasts easy to maintain gardens to both the front and rear with on road parking. Offered for sale with no onward chain.
Entrance Hallway
Entrance via Upvc door, double glazed window to the front, wall mounted radiator, doors leading to the further rooms and stairs to the first floor.
Living Room 10'1" x 12'7" (3.07m x 3.83m)
Upvc double glazed window to the front, feature fire and surround, wall mounted radiator, ceiling light points, coving and picture rail.
Dining Room 10'10" x 10'8" (3.30m x 3.25m)
Upvc double glazed French doors to the rear, wall mounted radiator and ceiling light point,
Kitchen 7'6" x 7'6" (2.28m x 2.28m)
Upvc double glazed window to the rear, fitted with a range of wall, base and drawer units and contrast work surface, tiled splash back, gas oven and hob with extractor over, stainless steel sink unit with drainer and mixer tap, space for a washing machine, and a fridge freezer, laminate wood effect floor and ceiling lightpoint.
First Floor
Landing
Doors to the first floor rooms, ceiling light point and loft access.
Bedroom One 11'2" x 12'5" (3.40m x 3.78m)
Upvc double glazed window to the front, ceiling light point, wall mounted radiator and cast iron original fire place.
Bedroom Two 11'2" x 12'5" (3.40m x 3.78m)
Upvc double glazed window to the rear, wall mounted radiator and ceiling light point.
Bedroom Three 7'9" x 6'3" (2.36m x 1.90m)
Upvc double glazed window to the front, ceiling light point and wall mounted radiator.
Shower Room
Upvc double glazed window to the rear, enclosed shower cubicle, low level WC, pedestal wash hand basin, heated towel rail, tiled walls, tiled flooring and ceiling light point.
External
To the front of the property is enclosed with brick wall and gate, paved. To the rear of the property is an enclosed garden which is paved with gate access to the side.
Property Location
Similar Properties
Terraced house For Sale Wigan Terraced house For Sale WN1 Wigan new homes for sale WN1 new homes for sale Flats for sale Wigan Flats To Rent Wigan Flats for sale WN1 Flats to Rent WN1 Wigan estate agents WN1 estate agents



.png)











