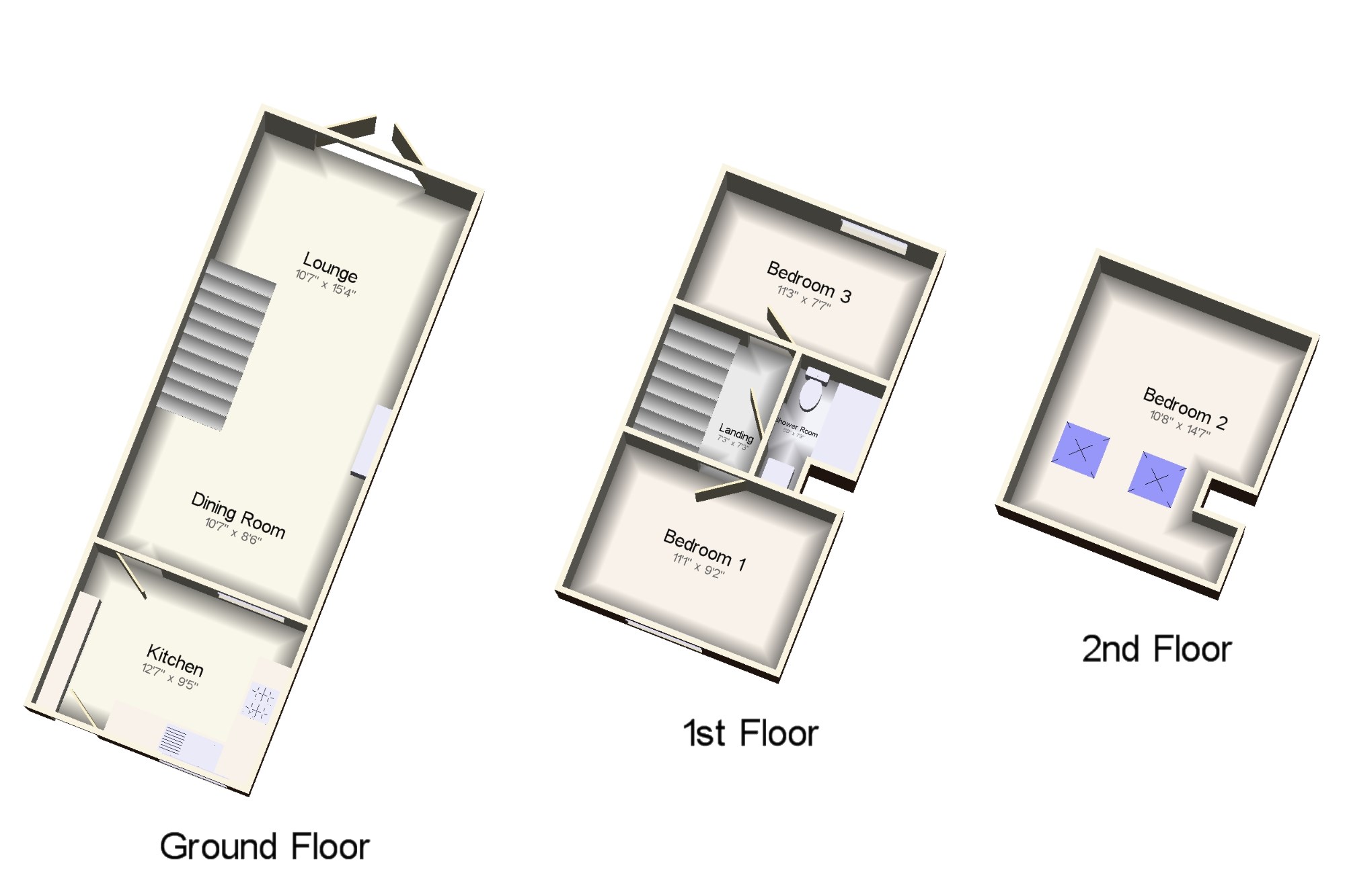3 Bedrooms Terraced house for sale in Moorside Farm, Radcliffe Lane, Halifax, West Yorkshire HX2 | £ 250,000
Overview
| Price: | £ 250,000 |
|---|---|
| Contract type: | For Sale |
| Type: | Terraced house |
| County: | West Yorkshire |
| Town: | Halifax |
| Postcode: | HX2 |
| Address: | Moorside Farm, Radcliffe Lane, Halifax, West Yorkshire HX2 |
| Bathrooms: | 1 |
| Bedrooms: | 3 |
Property Description
Mentioned in the Domesday book of 1086, Shepherd's Rest at Moorside Farm is a practically perfect property for anyone seeking rural living with spectacular panoramic vistas across Calderdale. Briefly comprising 3 double bedrooms, a large lounge with log burner fire, accompanying dining area, fully appointed cottage kitchen and shower room. Externally the property benefits from front and rear gardens and ample parking to the front of the property. This property absolutely has to be seen to be believed to fully appreciate it's rustic charm and to savour the breathtaking backdrop and an internal viewing is essential.
3 double bedrooms
Stunning panoramic views
Secluded rural location
Wealth of character features
2 reception rooms
Log burning fire
Backs onto the Calder Way trail
Ample parking
Natural spring water - No rates
Sold with no chain
Kitchen12'7" x 9'5" (3.84m x 2.87m). Composite front double glazed door opening onto the patio. Double aspect double glazed wood bay windows facing the front overlooking fields. Radiator, tiled flooring, built-in storage cupboard, exposed stone walls and tiled splashbacks, painted plaster ceiling and ceiling light. Granite effect and roll edge work surfaces, built-in and wall and base units, stainless one and a half bowl steel sink, electric oven, induction hob with over hob extractor and washing machine.
Dining Room10'7" x 8'6" (3.23m x 2.6m). Radiator, laminate flooring, exposed stone walls, beam and timber ceiling, wall lights and ceiling light.
Lounge10'7" x 15'4" (3.23m x 4.67m). Wooden French double glazed door opening onto the garden. Radiator and wood burner, laminate flooring, shelving, stone chimney breast, beam and timber ceiling, wall lights and ceiling light.
Bedroom 111'1" x 9'2" (3.38m x 2.8m). Double bedroom with double glazed wood bay window facing the front overlooking fields. Radiator, laminate flooring, beam and vaulted ceiling with downlights.
Bedroom 311'3" x 7'7" (3.43m x 2.31m). Double bedroom with double glazed wood bay window facing the rear overlooking the garden. Radiator, laminate flooring and ceiling light.
Shower Room5' x 7'3" (1.52m x 2.2m). Heated towel rail, tiled flooring, shelving, part tiled walls, painted plaster ceiling and downlights. Low flush WC, single enclosure walk-in marble shower, vanity unit sink, extractor fan and shaving point.
Bedroom 210'8" x 14'7" (3.25m x 4.45m). Double bedroom with double glazed wood velux window. Radiator, laminate flooring, stone chimney breast, beam, timber and vaulted ceiling with downlights.
Property Location
Similar Properties
Terraced house For Sale Halifax Terraced house For Sale HX2 Halifax new homes for sale HX2 new homes for sale Flats for sale Halifax Flats To Rent Halifax Flats for sale HX2 Flats to Rent HX2 Halifax estate agents HX2 estate agents



.png)











