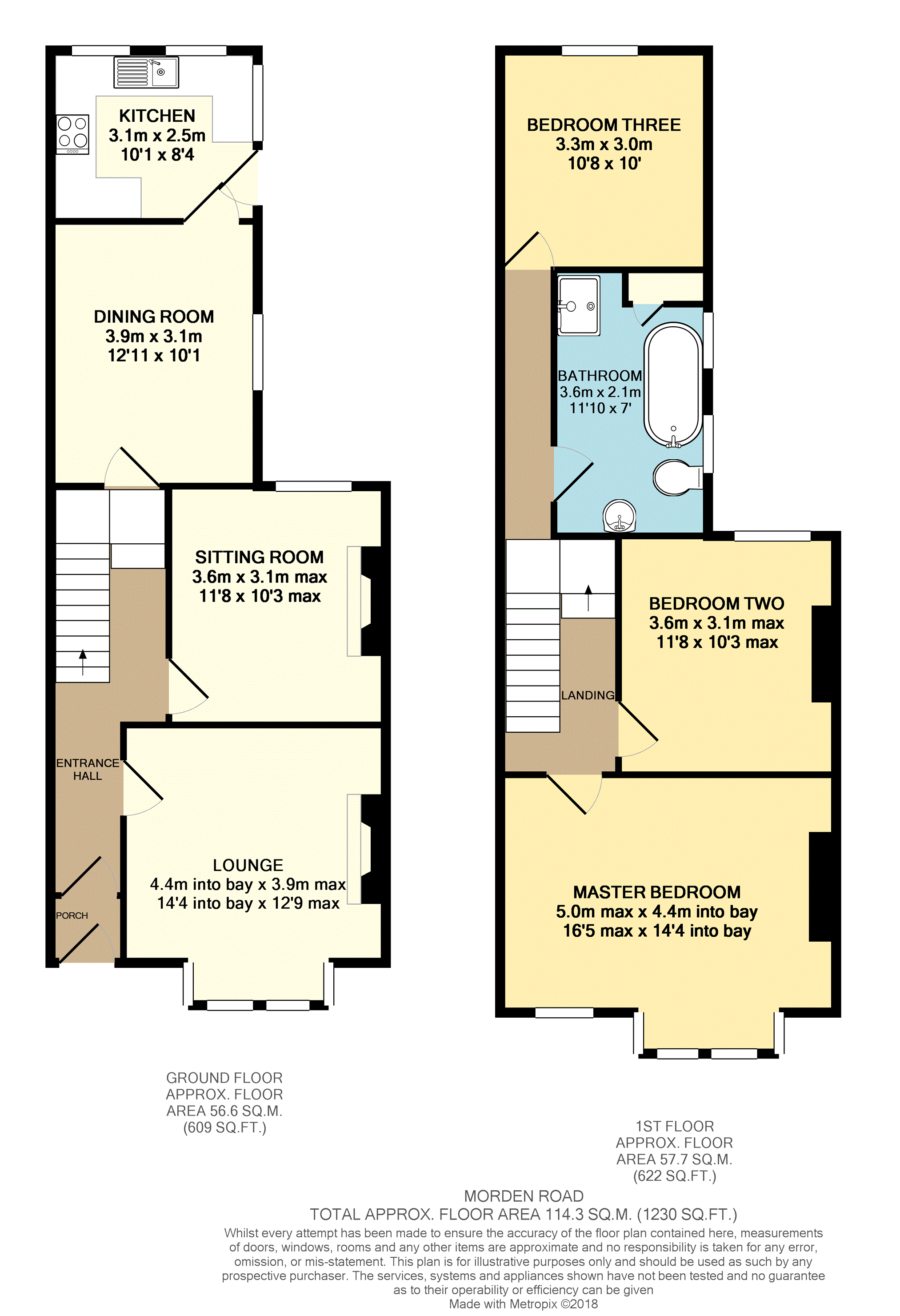3 Bedrooms Terraced house for sale in Morden Road, Newport NP19 | £ 200,000
Overview
| Price: | £ 200,000 |
|---|---|
| Contract type: | For Sale |
| Type: | Terraced house |
| County: | Newport |
| Town: | Newport |
| Postcode: | NP19 |
| Address: | Morden Road, Newport NP19 |
| Bathrooms: | 1 |
| Bedrooms: | 3 |
Property Description
A magnificent example of a three double bedroom bay fronted period family home situated within convenient distance from all local amenities and ideally located to the M4 for commuters working in Cardiff, Bristol and London. This extensive home comprises of an entrance porch and hallway, lounge, sitting room, dining room, fitted kitchen, three double bedrooms with the master measuring over 16' x 14' into bay, generous bathroom, UPVc double glazing, gas central heating, two attic spaces, rear garden with integrated storage. Viewing is essential to appreciate everything this family home has to offer.
Entrance Porch
UPVc double glazed front door, mosaic tiled floor, feature glazed solid wood door to hallway.
Entrance Hallway
Spindled staircase to first floor, radiator.
Lounge
14'4" into bay x 12'9" max
UPVc double glazed bay window to front, feature fireplace with marble effect inset and hearth, radiator, ceiling rose and cornice.
Sitting Room
11'8" x 10'3" max
UPVc double glazed window to rear, gas fire with feature surround and marble effect inset and hearth, radiator, ceiling rose and cornice.
Dining Room
12'11" x 10'1"
UPVc double glazed window to side, radiator, varnished original floorboards, door to kitchen.
Kitchen
10'1" x 8'4"
Two UPVc double glazed windows to rear and UPVc double glazed door and window to side, range of wall and base units, stainless steel sink and drainer, built in electric oven and gas hob with cooker hood, plumbing for washing machine, space for fridge/freezer and tumble dryer.
Landing
Access to main attic, radiator.
Master Bedroom
16'5" max x 14'4" into bay
UPVc double glazed bay window and additional UPVc double glazed window to front, radiator.
Bedroom Two
11'8" x 10'3" max
UPVc double glazed window to rear, radiator.
Bedroom Three
10'8" x 10'
UPVc double glazed window to rear, radiator, wooden laminate flooring.
Bathroom
Two UPVc double glazed windows to side, panelled bath with mixer tap and shower head, low level W.C, pedestal wash hand basin, shower enclosure, boiler cupboard housing combination gas boiler serving domestic hot water and central heating, radiator.
Outside
Front forecourt area. The rear garden is longer than average being laid to patio and stone chippings. Integrated under house storage.
Property Location
Similar Properties
Terraced house For Sale Newport Terraced house For Sale NP19 Newport new homes for sale NP19 new homes for sale Flats for sale Newport Flats To Rent Newport Flats for sale NP19 Flats to Rent NP19 Newport estate agents NP19 estate agents



.png)











