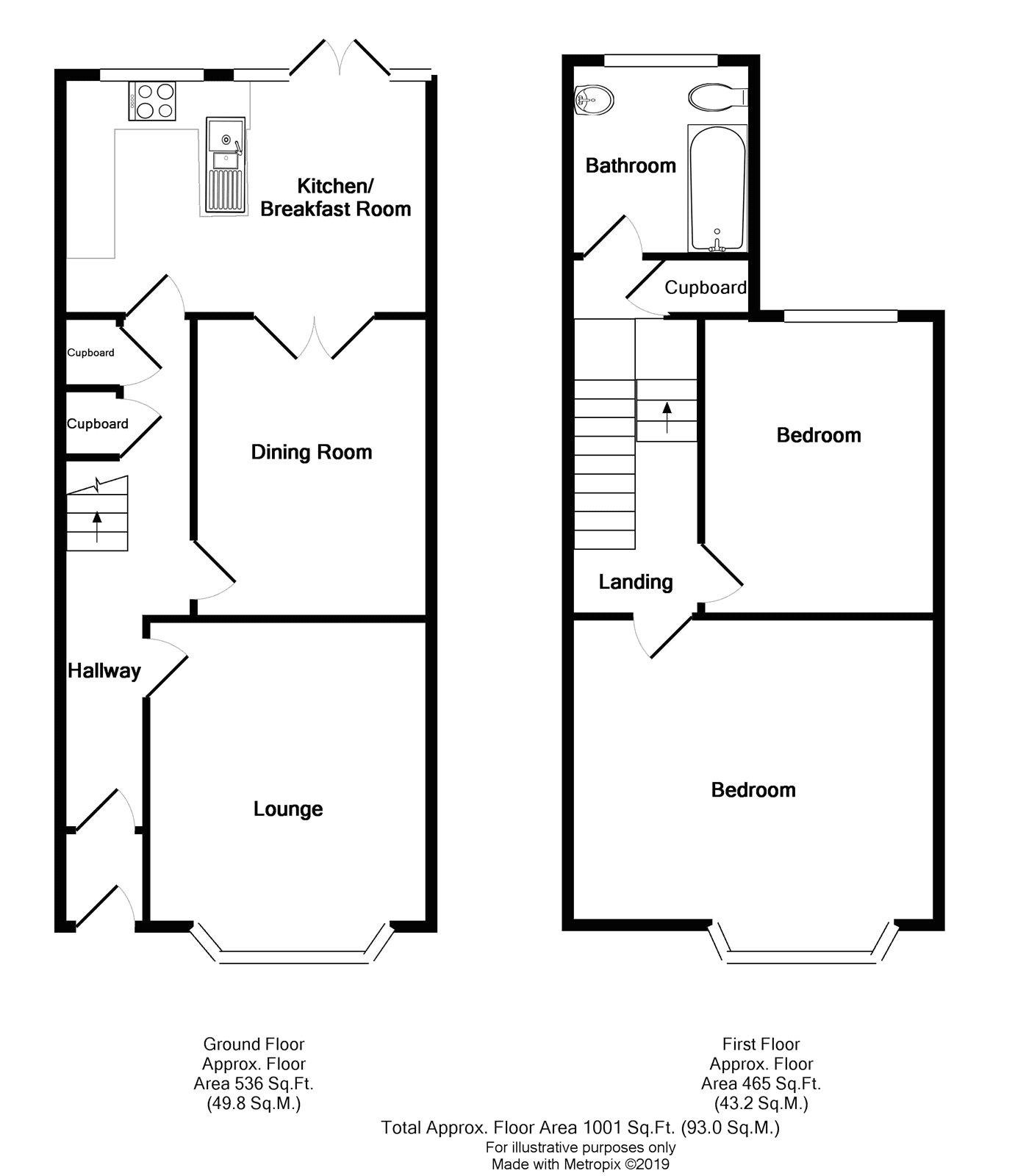2 Bedrooms Terraced house for sale in Morgan Street, St. Agnes, Bristol BS2 | £ 335,000
Overview
| Price: | £ 335,000 |
|---|---|
| Contract type: | For Sale |
| Type: | Terraced house |
| County: | Bristol |
| Town: | Bristol |
| Postcode: | BS2 |
| Address: | Morgan Street, St. Agnes, Bristol BS2 |
| Bathrooms: | 1 |
| Bedrooms: | 2 |
Property Description
A characterful, larger than average Victorian terrace home ideally located on a popular and quiet Cul de sac within easy reach of Bristol City Centre. An ideal first time home, it offers the following accommodation: Entrance hallway, bay fronted lounge with log burner, dining room and open plan kitchen breakfast room to the ground floor. The first floor offers two large double bedrooms, including the full width master, and, a spacious bathroom. Externally, the property has an enclosed rear garden to the rear and front garden with space for bike storage. Retaining some period features yet boasting double glazing and gas central heating, we highly recommend an early internal viewing.
Entrance
Via wooden front door into hallway.
Hallway
Staircase rising to the first floor, understairs storage cupboard, doors to rooms.
Lounge (12' 2" x 11' 6" (3.7m x 3.5m))
To maximum points into bay. Double glazed sash style bay window to the front aspect, picture rail, feature fireplace with log burner, radiator.
Dining Room (12' 6" x 9' 10" (3.8m x 3m))
Partially glazed double doors opening onto kitchen/breakfast room, radiator.
Kitchen/Breakfast Room (15' 1" x 9' 10" (4.6m x 3m))
Double glazed window and double glazed double doors to the rear aspect opening onto the rear garden, kitchen comprising a range of wall and base units with wooden work surfaces over, stainless steel one and a half bowl sink and drainer unit, tiled splashbacks, integrated oven and hob, space and plumbing for washing machine, space for upright fridge/freezer, wall mounted gas combination boiler.
First Floor Landing
Access to loft space via hatch, built-in cupboard, stripped wooden flooring, doors to rooms.
Bedroom One (15' 1" x 12' 2" (4.6m x 3.7m))
Dual double glazed sash style windows to the front aspect, fireplace, radiator, stripped wood flooring.
Bedroom Two (12' 6" x 9' 10" (3.8m x 3m))
Double glazed window to the rear aspect, access to loft space via hatch, radiator.
Bathroom (7' 7" x 7' 7" (2.3m x 2.3m))
Obscured double glazed window to the rear aspect, three piece white suite comprising WC, pedestal wash hand basin, bath with shower attachment over, tiled splashbacks to wet areas, tiled floor, radiator.
Rear Garden
Enclosed by fence and wall boundaries, patio area, flower borders, stepping stone pathway to further patio area, garden shed, cherry tree, shrubs.
Front Garden
Enclosed by boundary wall, gate with pathway leading to front door.
Property Location
Similar Properties
Terraced house For Sale Bristol Terraced house For Sale BS2 Bristol new homes for sale BS2 new homes for sale Flats for sale Bristol Flats To Rent Bristol Flats for sale BS2 Flats to Rent BS2 Bristol estate agents BS2 estate agents



.gif)











