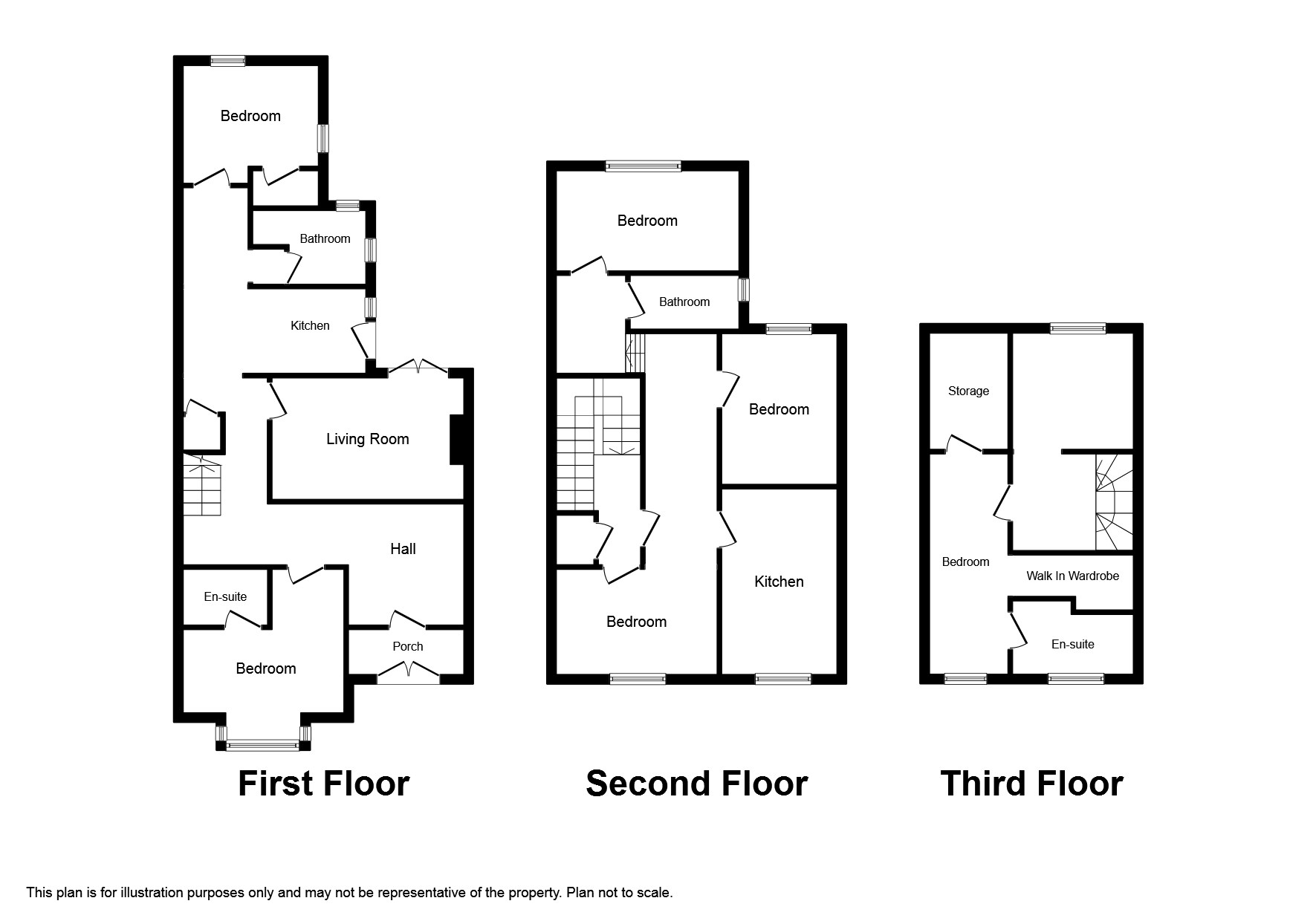6 Bedrooms Terraced house for sale in Morlan Park, Rhyl LL18 | £ 165,000
Overview
| Price: | £ 165,000 |
|---|---|
| Contract type: | For Sale |
| Type: | Terraced house |
| County: | Denbighshire |
| Town: | Rhyl |
| Postcode: | LL18 |
| Address: | Morlan Park, Rhyl LL18 |
| Bathrooms: | 4 |
| Bedrooms: | 6 |
Property Description
This substantial house occupies a cul-de-sac position and stands within a short distance of Rhyl town centre, the seafront and promenade. Built in the early part of the last century, the property is arranged over three floors and is currently divided into two separate apartments. It offers versatile accommodation which could easily revert to one large family residence. With gas fired central heating and extensive accommodation it affords:
Entrance vestibule: 6' 0" x 5' 10" (1.84m x 1.80m) With feature decorative original floor tiling.
L-shaped reception hall: 20' 2" x 4' 4" (6.17m x 1.34m)
ground floor bedroom one: 15' 3" x 13' 9" (4.66m x 4.20m) With laminate floor, power points, radiator and box bay window overlooking the front.
En-suite: With pedestal wash hand basin, shower cubicle, low flush W.C, tiled walls and extractor fan.
Inner hallway: 13' 3" x 2' 8" (4.04m x 0.83m) With under stairs store.
Lounge: 14' 8" x 13' 10" (4.49m x 4.22m) With a Victorian cast iron feature fireplace, painted over mantle and surround, radiator, power points, double glazed French doors leading onto a decked patio and courtyard area.
Kitchen: 11' 1" x 13' 0" (3.40m x 3.97m) Having a range of light oak fitted units to include wall cupboards, drawer and base cupboards, worktop surfaces, stainless steel one and a quarter sink unit, recess alcove for a cooking range, radiator, window and door leading into the side patio area.
Inner hallway: 7' 8" x 3' 5" (2.34m x 1.06m) Laminate floor and wall mounted Worcester combination boiler supplying the radiators and domestic hot water.
Bedroom two: 16' 3" x 8' 10" (4.96m x 2.70m) With radiator, power points, laminate floor, walk-in wardrobe and windows overlooking the side and rear.
Bathroom: 9' 1" x 8' 10" (2.79m x 2.70m) Having a three piece suite with a close coupled low flush W.C, pedestal wash hand basin, bath with shower over, splash screen, radiator and frosted window.
Stairs: From the reception hall. White painted balustrade.
First floor landing and half landing: 12' 1" x 5' 11" (3.70m x 1.82m) With under stairs store and entrance door to apartment.
Inner hallway: 22' 10" x 3' 10" (6.96m x 1.17m) With radiator and laminate floor.
Lounge: 15' 1" x 13' 8" (4.62m x 4.17m) Victorian cast iron feature fireplace and painted surround, radiator, power points and box bay window overlooking the front.
Kitchen: 12' 9" max x 7' 11" (3.90m x 2.42m) Having an array of units comprising wall cupboards, drawer and base cupboards beneath, worktop surfaces with stainless steel sink unit, built-in four ring gas hob and oven, radiator, space and plumbing for automatic washing machine, power points and window overlooking the front.
Bedroom three: 14' 6" x 10' 2" (4.43m x 3.11m) With radiator, laminate floor, power points and window overlooking the rear.
Inner landing: 9' 3" x 3' 2" (2.83m x 0.98m) With radiator
bedroom four: 12' 3" x 11' 10" (3.75m x 3.61m) With radiator, power points and window overlooking the rear.
Bathroom: 9' 4" x 5' 7" (2.86m x 1.71m) Having a three piece suite in white, low flush W.C, wash hand basin, bath with shower over, radiator and part tiled walls.
Second stairs: With a painted balustrade leading to:
Second floor accommdation with small landing: 5' 7" x 7' 8" including stairwell (1.71m x 2.36m)
bedroom five: 13' 2" x 9' 1" (4.02m x 2.79m) With power points and window.
Bedroom six: 18' 7" into dormer x 11' 1" (5.68m x 3.38m) With radiator, power points, laminate floor and walk-in cupboard.
Dressing room: 8' 6" x 4' 0" (2.61m x 1.24m) Ample hanging space and storage
en-suite: 5' 4" x 4' 7" (1.65m x 1.40m) Having a three piece suite with shower cubicle, pedestal wash hand basin, low flush W.C. And frosted window.
Outside: Vehicular on street parking which is permit controlled. Small front garden. Limited vehicular and pedestrian access leading to the rear of the property with a large timber store, secluded decked patio and easily maintained yard.
Directions: Proceed away from the Rhyl office up Clwyd Street and turn right. Continue along Russell Road, taking the second turning on the left into Bath Street and next right into Morlan Park where the property can be seen on the left hand side.
Services: Mains gas, electric and water are believed available or connected to the property. All services and appliances not tested by the selling agent.
Tenure: Freehold
council tax band: A
date: 16/03/18
Property Location
Similar Properties
Terraced house For Sale Rhyl Terraced house For Sale LL18 Rhyl new homes for sale LL18 new homes for sale Flats for sale Rhyl Flats To Rent Rhyl Flats for sale LL18 Flats to Rent LL18 Rhyl estate agents LL18 estate agents



.png)




