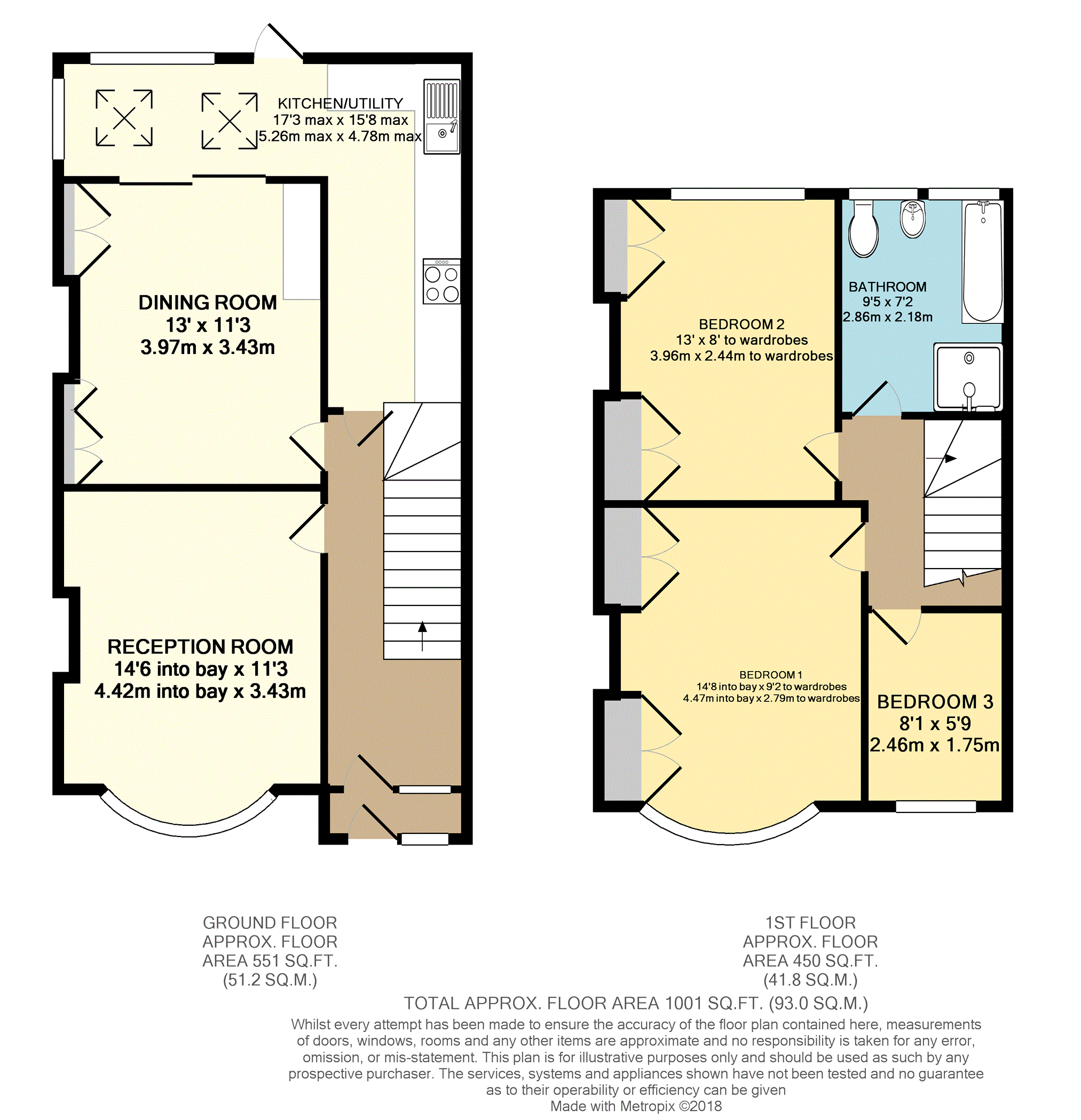3 Bedrooms Terraced house for sale in Morland Road, Croydon CR0 | £ 400,000
Overview
| Price: | £ 400,000 |
|---|---|
| Contract type: | For Sale |
| Type: | Terraced house |
| County: | London |
| Town: | Croydon |
| Postcode: | CR0 |
| Address: | Morland Road, Croydon CR0 |
| Bathrooms: | 1 |
| Bedrooms: | 3 |
Property Description
A spacious three double bedroom middle terrace house being extended to the rear with an enlarged kitchen and utility/sun room. The accommodation comprises of a spacious entrance hall with useful under stairs cupboard area. There are two separate reception rooms with a lounge area having a feature fireplace surround and an attractive bay window. There is a separate dining room providing access to the rear extended utility room/sun room which has several velux windows providing natural light. The sun room/utility room links directly into the modern kitchen which has several integrated appliances. The first floor has a landing area with access to the loft space and three bedrooms. Bedrooms one and two have fitted wardrobes. There is also a family bathroom which has a separate shower cubical. Externally there is a front and rear garden the latter being paved and having rear access / storage sheds. Features of the property include double glazing and gas central heating. Morland road is situated ideally to provide access to convenience stores in Lower Addiscombe Road and is a short distance from East Croydon station where you will find a fast and frequent service to London Victoria and London Bridge. The "boxpark", Croydons newest entertainment venue, can also be found here with a vibrant and cosmopolitan environment situated around a food court offering cuisines from around the world. Croydon itself is fast regenerating with a planned "Westfield" shopping complex starting construction soon. Trams can also be accessed at East Croydon station connecting you to Wimbledon, Beckenham and Addington. There are excellent schools situated throughout the area both state and private for children of all ages and numerous recreational facilities including multiple golf courses.
Ground Floor
Porch
Entrance Hall
With stairs rising to first floor.
Reception Room
14'6" into bay x 11'3"
Bay window to front, dado rail, stripped wood flooring, open fireplace and radiator.
Dining Room
13'0" x 11'3"
Double sliding doors to utility area, inbuilt storage cupboards, work surface area, stripped wood flooring, and radiator.
Kitchen
17'3" max x 15'8" max
l-shaped kitchen/utility with windows to rear and side, door to garden, Velux skylight windows and kitchen area comprising range of matching wall and base units with work surfaces incorporating single drainer sink unit, gas hob with overhead extractor and oven below, and space for washing machine and dishwasher.
First Floor
Bedroom One
14'8" into bay x 9'2" to wardrobes
Double glazed bay window to front, dado rail, vinyl flooring, inbuilt wardrobes and radiator.
Bedroom Two
13'0" x 8'0" to wardrobes
Double glazed window to rear, inbuilt wardrobes, laminated flooring, and radiator.
Bedroom Three
8'1" x 5'9"
Double glazed window to front and radiator.
Bathroom
9'5" x 7'2"
Two double glazed windows to rear, panelled bath, separate shower unit, wash basin, low flush WC and radiator.
Outside
Rear Garden
Mainly laid to paving.
Property Location
Similar Properties
Terraced house For Sale Croydon Terraced house For Sale CR0 Croydon new homes for sale CR0 new homes for sale Flats for sale Croydon Flats To Rent Croydon Flats for sale CR0 Flats to Rent CR0 Croydon estate agents CR0 estate agents



.png)










