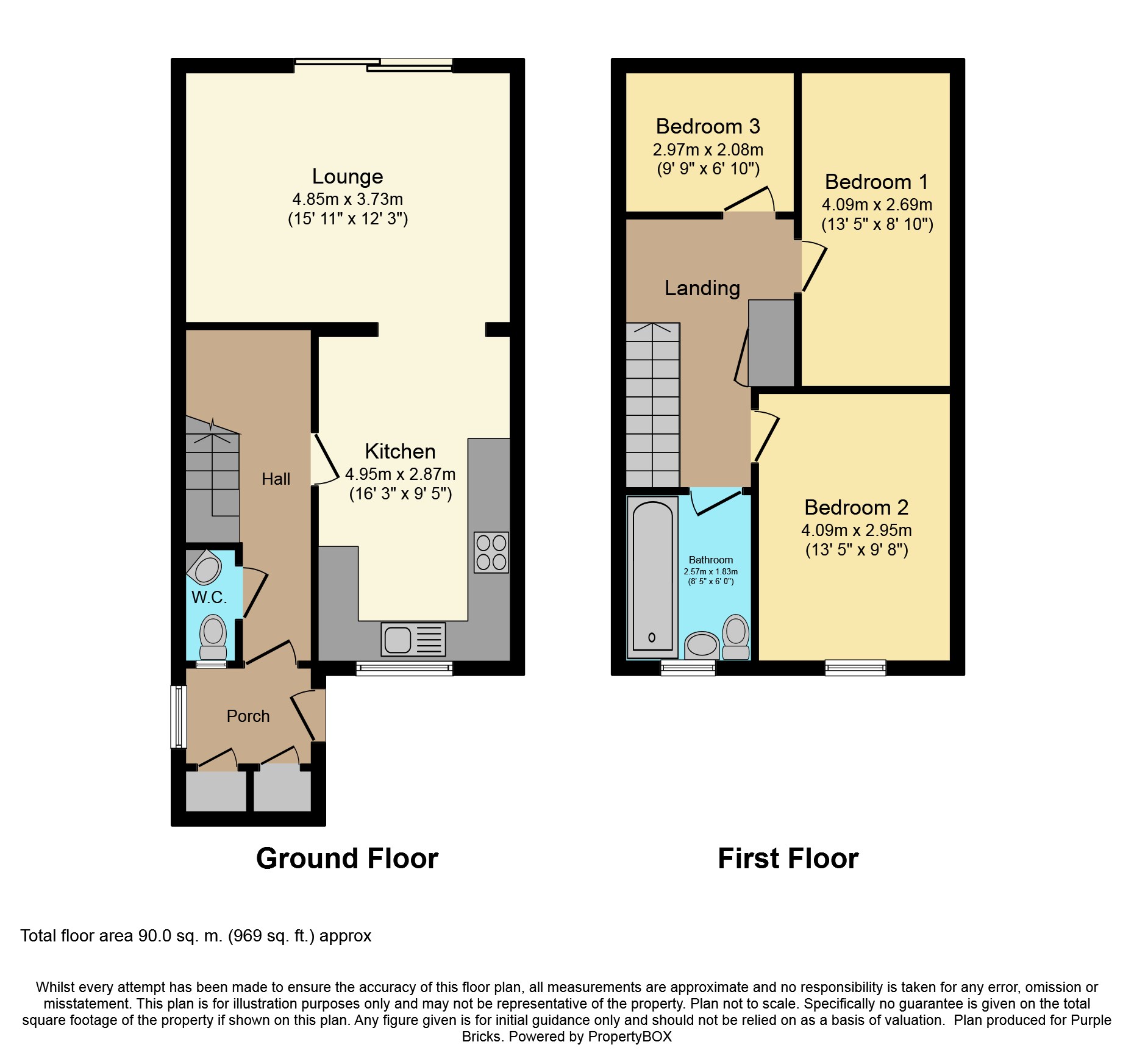3 Bedrooms Terraced house for sale in Morris Croft, Birmingham B36 | £ 130,000
Overview
| Price: | £ 130,000 |
|---|---|
| Contract type: | For Sale |
| Type: | Terraced house |
| County: | West Midlands |
| Town: | Birmingham |
| Postcode: | B36 |
| Address: | Morris Croft, Birmingham B36 |
| Bathrooms: | 1 |
| Bedrooms: | 3 |
Property Description
Purplebricks are delighted to offer for sale this three bedroom terraced property in excellent condition and set in a sought after location, within easy reach to schools, local amenities and motorway networks. The accommodation in brief comprising: Three good sized bedrooms, modern bathroom, modern kitchen/diner with open archway to rear lounge, porch with storage, downstairs wc, entrance hallway, front and rear gardens.
Location
The property is situated on a walkway just off Morris Croft which is in easy access to commuter links, making this a highly desirable and sought after location.
Front Garden
Having gated access with lawned area and paved pathway leading to double glazed entrance door.
Entrance Porch
5'6" x 3'8"
Having doors to storage, side facing double glazed window and door to hallway.
Entrance Hallway
16'9" x 5'10"
Having stairs off to first floor accommodation, radiator, door to kitchen/diner and door to downstairs wc.
Guest W.C.
5' x 2'8"
Having front facing double glazed window, low level flush wc and pedestal wash hand basin.
Kitchen/Diner
16'3" x 5'10"
Having front facing double glazed window, radiator, range of eye and base units with work surface over incorporating sink unit with swan neck mixer tap over, four burner gas hob with built under electric oven and chimney extractor hood over. Integrated fridge freezer, space and plumbing for automatic washing machine and full sized dishwasher. Dining area has open archway leading to rear lounge.
Lounge
15'11" x 12'3"
Having rear facing double glazed sliding patio doors, radiator and ceiling down lighters.
Landing
10'1" x 5'11"
Having loft access, door to storage and further doors to bedrooms and bathroom.
Bedroom One
13'5" x 8'10"
Having rear facing double glazed window, radiator and recess space for wardrobes.
Bedroom Two
13'5" x 9'8"
Having front facing double glazed window, radiator and space for wardrobes.
Bedroom Three
9'9" x 6'10"
Having rear facing double glazed window and radiator.
Bathroom
8'5" x 6'
Having obscured front facing double glazed window, heated towel rail, white suite comprising low level flush wc, vanity wash hand basin, P shaped bath with plumbed shower and curved glass shower screen.
Rear Garden
Having decked area with access to brick store, lawn with paved path leading to gated rear access and fenced to borders.
Property Location
Similar Properties
Terraced house For Sale Birmingham Terraced house For Sale B36 Birmingham new homes for sale B36 new homes for sale Flats for sale Birmingham Flats To Rent Birmingham Flats for sale B36 Flats to Rent B36 Birmingham estate agents B36 estate agents



.png)











