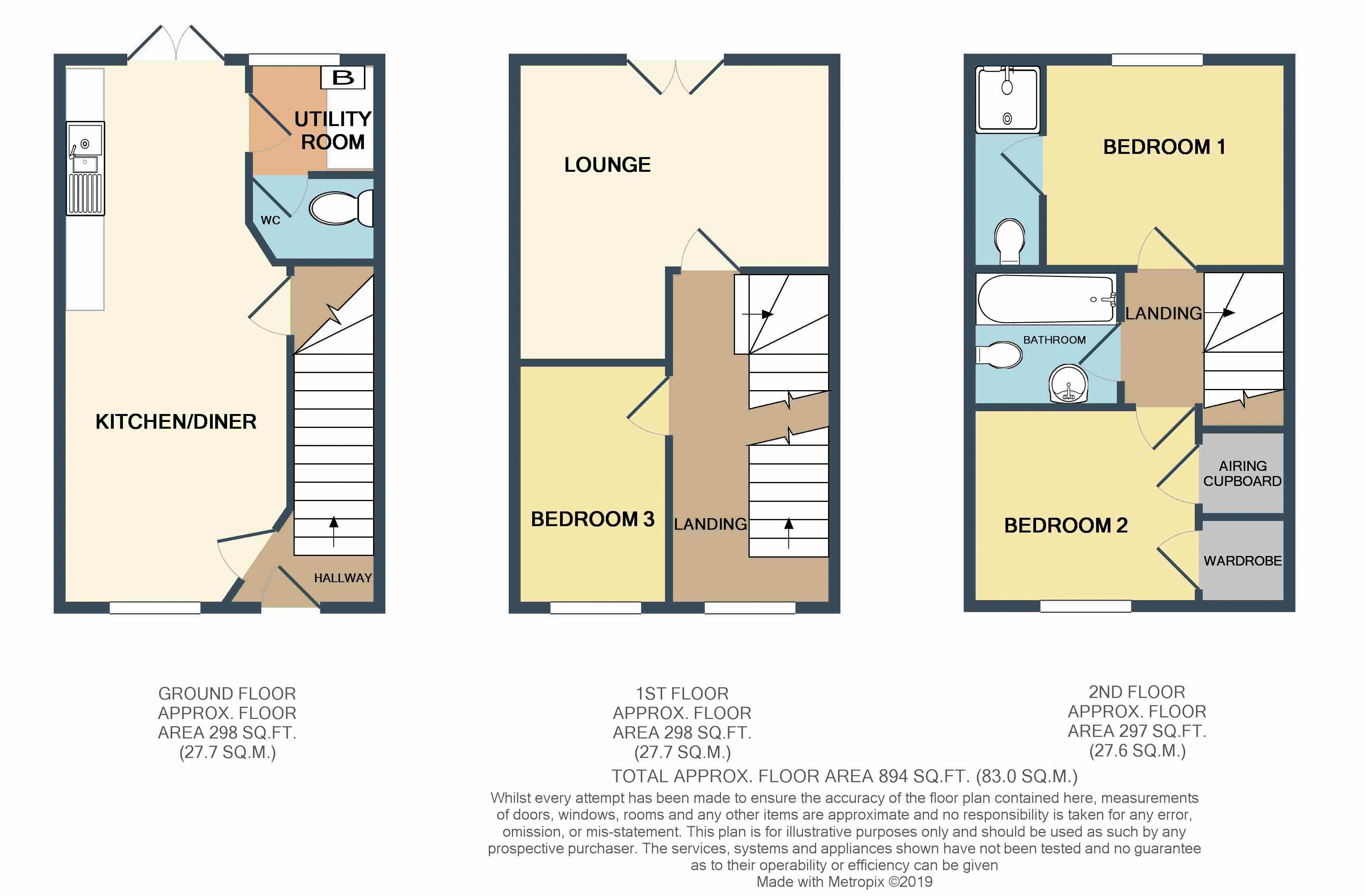3 Bedrooms Terraced house for sale in Morse Way, Desborough, Kettering NN14 | £ 177,500
Overview
| Price: | £ 177,500 |
|---|---|
| Contract type: | For Sale |
| Type: | Terraced house |
| County: | Northamptonshire |
| Town: | Kettering |
| Postcode: | NN14 |
| Address: | Morse Way, Desborough, Kettering NN14 |
| Bathrooms: | 3 |
| Bedrooms: | 3 |
Property Description
A well presented modern and spacious three bedroomed three storey townhouse situated in a desirable area of Desborough. The property benefits from UPVC double glazing throughout, gas fired central heating, spacious Kitchen/dining room, separate utility room and WC, first floor lounge, 3 bedrooms with en-suite to master and family bathroom. Outside there is a low maintenance rear garden with paved patio area, off-road parking and a single garage.
Description
A well presented modern and spacious three bedroomed three storey townhouse situated in a desirable area of Desborough. The property benefits from UPVC double glazing throughout, gas fired central heating, spacious Kitchen/dining room, separate utility room and WC, first floor lounge, 3 bedrooms with en-suite to master and family bathroom. Outside there is a low maintenance rear garden with paved patio area, off-road parking and a single garage.
Entrance Hall
Via front door with stairs raising to the first floor.
Kitchen/Diner (22' 7'' x 9' 4'' Max (6.88m x 2.84m))
Kitchen Area - With a range of wall and base units, roll top work surfaces, sink/drainer, ceramic tiled splash backs, single electric oven, four ring gas hob, extractor hood over, space and plumbing for slim line dishwasher, space for tumble dryer, television point, patio doors to the rear.
Dining Area - Window to the front, radiator, under stairs storage cupboard.
Utility Room (5' 3'' x 4' 9'' (1.60m x 1.45m))
Base units with roll top work surface, ceramic tiled splash backs, space and plumbing for a washing machine, wall mounted gas fired boiler, window to the rear
WC (5' 3'' x 3' 7'' (1.60m x 1.09m))
Low Flush WC, pedestal wash hand basin, radiator, extractor fan.
First Floor Landing
Radiator, Window to the front, stairs raising to the second floor.
Lounge (13' 2'' x 12' 5'' Max (4.01m x 3.78m))
French doors to the rear with Juliet Balcony, radiator.
Bedroom Three (10' 2'' x 6' 2'' (3.10m x 1.88m))
Window to the front, radiator
Second Floor
Bedroom One (10' 1'' x 8' 9'' (3.07m x 2.66m))
Window to the rear, radiator, television point.
En-Suite (8' 9'' x 2' 6'' (2.66m x 0.76m))
1/2 Ceramic tiled walls, enclosed shower cubicle, low flush WC, wash hand basin, radiator, extractor fan.
Bedroom Two (9' 4'' x 7' 1'' (2.84m x 2.16m))
Window to the front, radiator, built in wardrobe, Airing cupboard housing the hot water cylinder.
Family Bathroom (6' 3'' x 5' 9'' (1.90m x 1.75m))
1/2 Ceramic tiled walls, panelled bath, low flush WC, pedestal wash hand basin, radiator, extractor fan.
Outside
To the rear of the property is a paved patio area, lawned garden and further paved seating area.
To the front is a small lawned area with paved path, two off road parking spaces and single garage within a block.
Property Location
Similar Properties
Terraced house For Sale Kettering Terraced house For Sale NN14 Kettering new homes for sale NN14 new homes for sale Flats for sale Kettering Flats To Rent Kettering Flats for sale NN14 Flats to Rent NN14 Kettering estate agents NN14 estate agents



.png)


