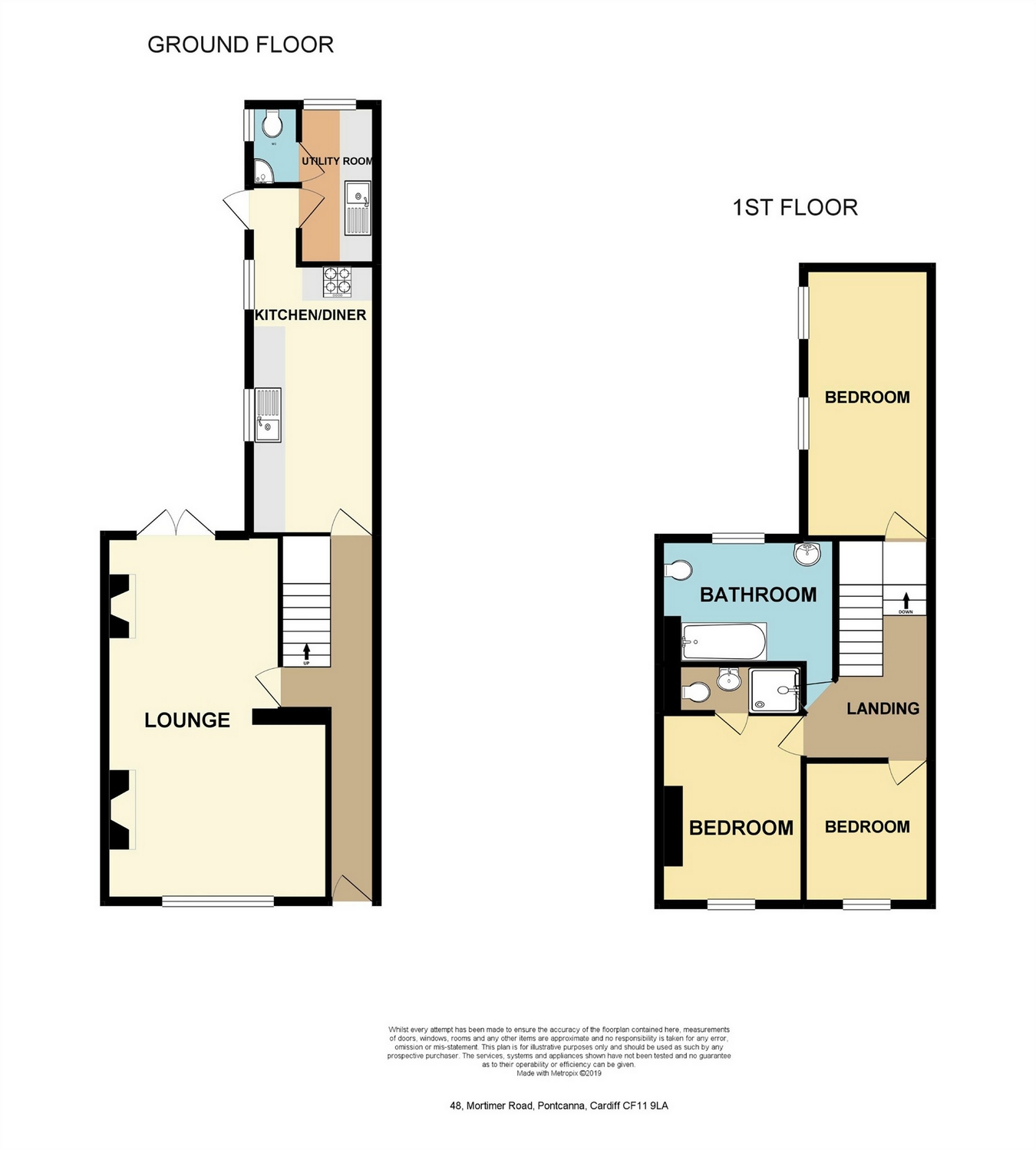3 Bedrooms Terraced house for sale in Mortimer Road, Pontcanna, Cardiff CF11 | £ 349,950
Overview
| Price: | £ 349,950 |
|---|---|
| Contract type: | For Sale |
| Type: | Terraced house |
| County: | Cardiff |
| Town: | Cardiff |
| Postcode: | CF11 |
| Address: | Mortimer Road, Pontcanna, Cardiff CF11 |
| Bathrooms: | 0 |
| Bedrooms: | 3 |
Property Description
A well presented traditional mid terrace property in this sought after location. The accommodation comprises of entrance hallway, through lounge/dining room, kitchen, utility room and WC to the ground floor, three bedrooms and bathroom to the first floor. The property benefits from gas central heating, double glazing and courtyard gardens to the rear. Viewing Is Highly Recommended.
Ground Floor
Frontage
PVCu double glazed front door into entrance hallway.
Entrance Hallway
Plain ceiling, coving, pendant light fitting, panelled radiator, moulded skirting boards, tiled floor, under stairs storage area, door to the through lounge/dining room.
Lounge Area
13' 1" x 11' (3.99m x 3.35m) Plain ceiling, coving, alcove, fitted storage cupboards, feature fire place, PVCu double glazed bay window to the front, panelled radiator, moulded skirting boards, Oak flooring, power points.
Dining Area
10' 10" x 10' 10" (3.30m x 3.30m) Plain ceiling, pendant light fitting, PVCu double glazed 'French' doors leading to the rear garden, moulded skirting boards, open fireplace, Oak flooring.
Kitchen/Breakfast Room
15' 8" x 7' 8" (4.78m x 2.34m) Plain ceiling, chrome spot lights, fitted range of wall and base units with butchers block working surfaces, double sink with chrome mixer taps, tiled splash backs, stainless steel four ring hob, electric oven with extractor fan over, integrated appliances including fridge freezer, space for a dishwasher, panelled radiator, breakfast bar, tiled floor, two PVCu double glazed windows to the side, through to the rear lobby.
Rear Lobby
Timber ceiling, light fitting, PVCu double glazed door to the side, door to the utility area.
Utility Area
Base units with butchers block working surfaces and stainless steel sink drainer with mixer taps over, panelled radiator, space for washing machine, timber clad ceiling, light fitting, PVCu double glazed window to the rear, door to the cloakroom.
Cloakroom
Timber clad ceiling, light fitting, opaque PVCu double glazed window to the side, close coupled WC, wash hand basin, tiled floor.
First Floor Split Level Landing
Landing
Plain ceiling, loft access, doors to all rooms.
Bedroom One
12' 2" x 9' (3.71m x 2.74m) Plain ceiling, pendant light fitting, coving, PVCu double glazed window to the front, alcove, panelled radiator, chrome power points and switches, door to the en-suite shower room.
En-Suite Shower Room
Shower enclosure with chrome fittings, WC, wash hand basin, tiled splash backs, plain ceiling, spot lights.
Bedroom Two
16' 5" x 7' 10" (5.00m x 2.39m) Plain ceiling, spot lights, two PVCu double glazed windows to the side, panelled radiator, power points, cupboard housing a 'Glow Worm Betacom 3.30c' condensing boiler serving domestic hot water and gas central heating.
Bedroom Three
9' 2" x 7' 7" (2.79m x 2.31m) Plain ceiling, coving, pendant light fitting, PVCu double glazed window to the front, panelled radiator, moulded skirting boards, power points.
Bathroom
10' 6" x 6' 9" (3.20m x 2.06m) Plain ceiling, chrome spot lights, panelled bath with shower attachment, WC, wash hand basin, opaque PVCu double glazed window to the rear, laminate flooring, panelled radiator.
To The Rear
Enclosed garden laid to patio.
Property Location
Similar Properties
Terraced house For Sale Cardiff Terraced house For Sale CF11 Cardiff new homes for sale CF11 new homes for sale Flats for sale Cardiff Flats To Rent Cardiff Flats for sale CF11 Flats to Rent CF11 Cardiff estate agents CF11 estate agents



.png)











