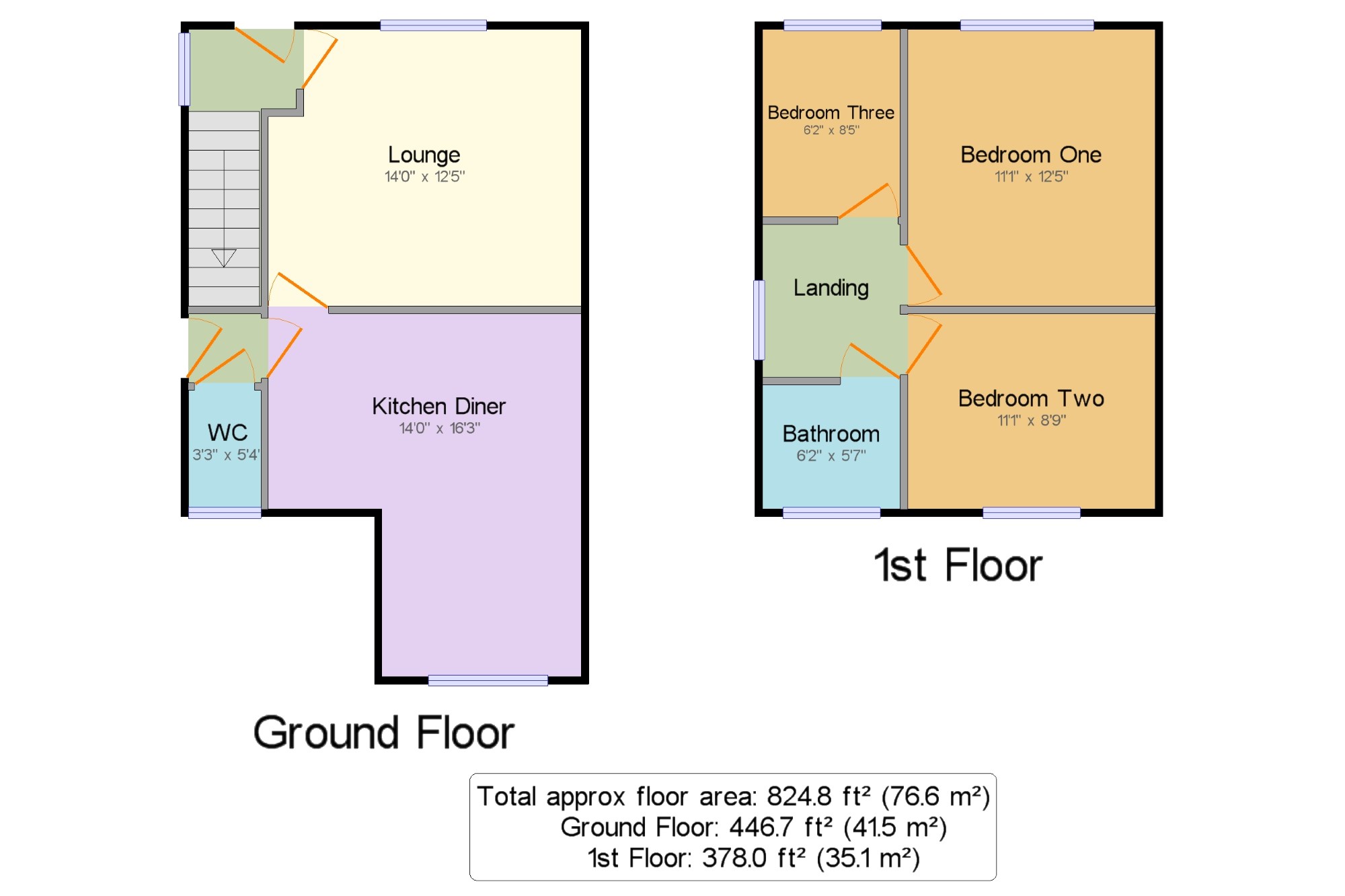3 Bedrooms Terraced house for sale in Moss Bower Road, Macclesfield, Cheshire SK11 | £ 160,000
Overview
| Price: | £ 160,000 |
|---|---|
| Contract type: | For Sale |
| Type: | Terraced house |
| County: | Cheshire |
| Town: | Macclesfield |
| Postcode: | SK11 |
| Address: | Moss Bower Road, Macclesfield, Cheshire SK11 |
| Bathrooms: | 1 |
| Bedrooms: | 3 |
Property Description
With no onward chain this three bedroom terraced property has been refreshed throughout with accommodation comprising entrance hall, lounge, open plan extended kitchen diner with fitted units and integrated appliances, and downstairs wc. Upstairs accessed via the landing are the three bedrooms, two easily accommodating double beds, along with a family bathroom. Externally to the front of the property is off road parking whilst to the rear is a private garden.
No chain
Three bedrooms
Off road parking
Entrance Hall4'10" x 12'5" (1.47m x 3.78m). Wooden front door. Double glazed wood window with frosted glass facing the side. Radiator, carpeted flooring, ceiling light.
Lounge14' x 12'5" (4.27m x 3.78m). Double glazed uPVC window facing the front. Radiator and electric fire, laminate flooring, chimney breast, original coving, ceiling light.
Kitchen Diner14' x 16'3" (4.27m x 4.95m). Double glazed uPVC window facing the rear. Radiator, tiled flooring, tiled splashbacks, ceiling light. Granite effect work surface, fitted wall and base units, stainless steel sink with mixer tap and drainer, integrated electric oven, integrated electric hob, over hob extractor, space for dishwasher, space for fridge/freezer.
WC3'3" x 5'4" (1m x 1.63m). Double glazed wood window with frosted glass facing the rear. Tiled flooring, tiled splashbacks, ceiling light. Low level WC, top-mounted sink.
Porch3'3" x 3'1" (1m x 0.94m). Wooden side door. Tiled flooring, under stair storage, spotlights.
Landing6'2" x 6'10" (1.88m x 2.08m). Loft access . Double glazed wood window with frosted glass facing the side. Carpeted flooring, ceiling light.
Bedroom One11'1" x 12'5" (3.38m x 3.78m). Double bedroom; double glazed uPVC window facing the front. Radiator, laminate flooring, chimney breast, ceiling light.
Bedroom Two11'1" x 8'9" (3.38m x 2.67m). Double bedroom; double glazed wood window facing the rear. Radiator, laminate flooring, fitted wardrobes, original coving, ceiling light.
Bedroom Three6'2" x 8'5" (1.88m x 2.57m). Single bedroom; double glazed wood window facing the front. Laminate flooring, boiler, ceiling light.
Bathroom6'2" x 5'7" (1.88m x 1.7m). Double glazed wood window facing the rear. Heated towel rail, tiled flooring, tiled walls, ceiling light. Low level WC, panelled bath, shower over bath, top-mounted sink.
Property Location
Similar Properties
Terraced house For Sale Macclesfield Terraced house For Sale SK11 Macclesfield new homes for sale SK11 new homes for sale Flats for sale Macclesfield Flats To Rent Macclesfield Flats for sale SK11 Flats to Rent SK11 Macclesfield estate agents SK11 estate agents



.png)











