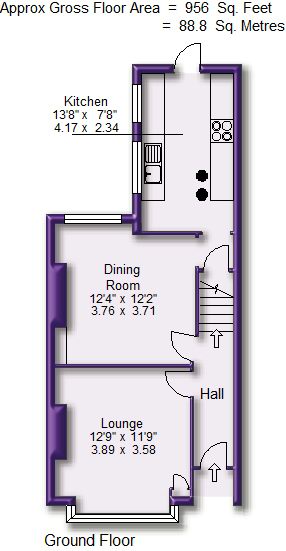2 Bedrooms Terraced house for sale in Moss Lane, Hale, Altrincham WA15 | £ 375,000
Overview
| Price: | £ 375,000 |
|---|---|
| Contract type: | For Sale |
| Type: | Terraced house |
| County: | Greater Manchester |
| Town: | Altrincham |
| Postcode: | WA15 |
| Address: | Moss Lane, Hale, Altrincham WA15 |
| Bathrooms: | 0 |
| Bedrooms: | 2 |
Property Description
An attractive and beautifully presented bay fronted Period End Terrace property, positioned within easy access of Altrincham Town Centre, its facilities, the popular Market Quarter, Metrolink, excellent Schools and Hale Village.
The well proportioned property extends to some 956 sqft comprising a Hall, Lounge, Dining Room and Breakfast Kitchen to the Ground Floor and Two Double Bedrooms and a spacious Bathroom to the First Floor. In addition, there is a loft room accessed via a pull down ladder which provides excellent occasional use.
The property has many original character features retained to include high corniced ceilings, attractive fireplaces, picture rails, stripped doors, and is tastefully presented throughout.
Externally, there is the added bonus of off street parking to the front and a particularly good sized and delightful sunny aspect Garden to the rear.
Comprising:
Recessed Porch. Timber panelled door leads to an Entrance Hall with staircase rising to the First Floor. Doors provide access to the ground floor living accommodation. Stripped and stained floorboards. Picture rail. Coved Ceiling. Decorative radiator cover.
Lounge with a double glazed uPVC boxed bay window to the front elevation. To the chimney breast is a an attractive Victorian style working open fireplace with decorative wooden surround, tiled insert and hearth with cast iron grate. Picture rail. Coved ceiling. Meter cupboard. Stripped and stained floorboards.
Dining Room is a well proportioned room with impressive exposed brick fireplace. Built-in shelving to the chimneybreast recess. Double glazed uPVC window to the rear elevation overlooking the Garden. Laminate flooring. Picture rail.
An opening leads through to the Inner Lobby with tiled floor and door providing access to under stairs storage cupboard.
Breakfast Kitchen with fitted with a range of cream contemporary style base and eye level units with chrome handles and solid wood worktops over, inset into which is a one and a half bowl ceramic sink unit with drainer and chrome mixer taps over. The worktops return providing a Breakfast bar. Integrated appliances include a stainless steel oven and four-ring gas hob. There is space and plumbing for additional appliances. Tiling to the return of the worksurface area. Concealed wall mounted central heating boiler housed within the units. Two double glazed uPVC windows to the side elevation. Double glazed door leading out onto the raised decking area. Ceramic tiled floor. Halogen lighting.
To the First Floor Landing there is access to Two Double Bedrooms and a spacious Bathroom. Built-in airing cupboard, which also provides some useful storage space. Loft access point. The Loft Area has a pull down ladder with flooring and is lit via a sky light window providing an excellent occasional use and with the possible potential to convert further subject to up to date building regulations.
Bedroom One with two uPVC windows to the front elevation. Victorian style cast iron fireplace to the chimney breast with attractive original tiled hearth. Stripped and stained floorboards.
Bedroom Two is another good sized Double Room having a double glazed uPVC window to the rear elevation. Victorian style cast iron fireplace to the chimneybreast. Stripped and stained floorboards.
The Bedrooms are served by a spacious Bathroom fitted with a white suite and chrome fittings comprising a freestanding reproduction Victorian style claw foot bath with Victorian style chrome 'telephone' taps, separate enclosed shower cubicle with glazed door, wash hand basin and WC. Opaque double glazed uPVC windows to the side and rear elevations. Tiling to the wall.
Externally, to the front of the property there is a gravelled Driveway providing off street Parking, having some small borders with a range of plants and shrubs.
To the rear, the Garden is a particularly good size with a stone paved patio area leading to a raised decking area which is also accessed via the Breakfast Kitchen. This in turn leads to a lawned rear Garden with borders stocked with a variety of plants, shrubs and bushes. Timber shed. The Garden enjoys a south west facing, therefore sunny aspect and is enclosed by timber fencing and privet hedging.
Image 2
Image 3
Image 4
Directions:
From Watersons Hale Office, proceed along Ashley Road in the direction of Hale Station, turning right just before the crossings into Victoria Road. At the top of Victoria Road, turn right onto Hale Road. Continue for some distance towards Hale Cemetery, before turning left into Westminster Road. Westminster Road becomes Bancroft Road and later becomes Moss Lane. The property will be found on the left hand side shortly after the shops.
Hall
Hall 2
Lounge
Lounge Aspect 2
Lounge Aspect 3
Dining Room
Dining Room Aspect 2
Dining Room Aspect 3
Fireplace Feature
Breakfast Kitchen
Breakfast Kitchen 2
Breakfast Kitchen 3
Landing
Landing 2
Bedroom 1
Bedroom 1 Aspect 2
Bedroom 2
Bedroom 2 Aspect 2
Bathroom
Bathroom Aspect 2
Loft Room
Outside
Gardens
Gardens Aspect 2
Patio Area
Rear of Property
Town Plan
Street Plan
Site Plan
Property Location
Similar Properties
Terraced house For Sale Altrincham Terraced house For Sale WA15 Altrincham new homes for sale WA15 new homes for sale Flats for sale Altrincham Flats To Rent Altrincham Flats for sale WA15 Flats to Rent WA15 Altrincham estate agents WA15 estate agents



.gif)











