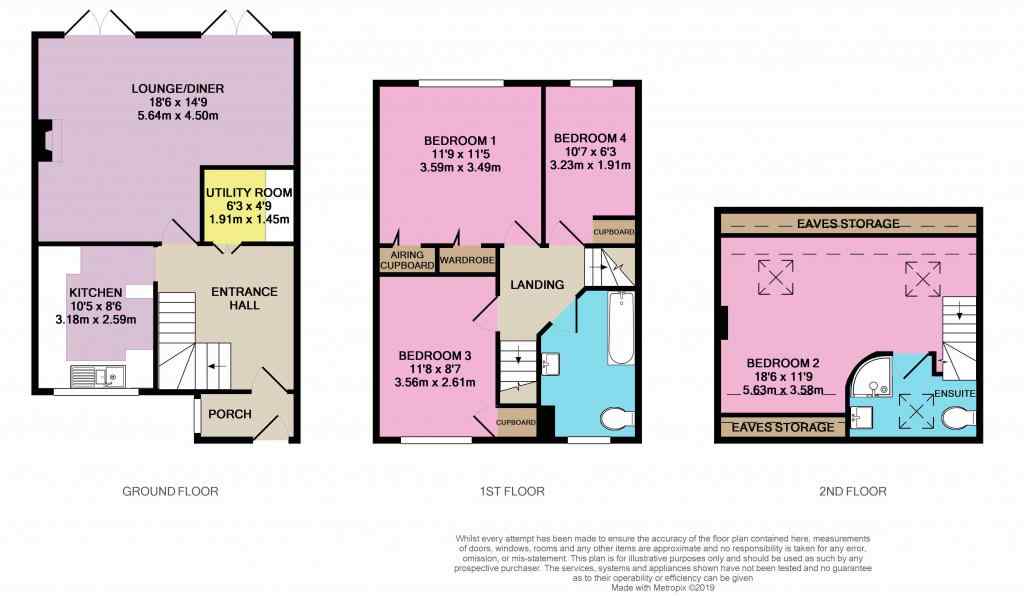4 Bedrooms Terraced house for sale in Mount Pleasant, Tadley RG26 | £ 300,000
Overview
| Price: | £ 300,000 |
|---|---|
| Contract type: | For Sale |
| Type: | Terraced house |
| County: | Hampshire |
| Town: | Tadley |
| Postcode: | RG26 |
| Address: | Mount Pleasant, Tadley RG26 |
| Bathrooms: | 2 |
| Bedrooms: | 4 |
Property Description
The property is accessed via a porch, with a side aspect double glazed window, a wall mounted boiler, gas radiator and laminate flooring. The main entrance hall measures 11' x 9'6, laminate flooring, under stairs storage cupboard, gas radiator, doors to kitchen, living room, utility room and stairs to the first floor.
The kitchen has a front aspect double glazed window, a range of eye level and base high gloss units, wooden counter tops with a stainless steel one and half bowl sink with drainer, part tiled walls and a fully tiled floor. There is space for a range oven with extractor over, dishwasher and a fridge freezer. The lounge diner has two rear aspect double glazed french doors leading to the garden, laminate flooring, gas radiator and wall lights.
The first floor landing provides access to three bedrooms, the family bathroom and stairs to the second floor. Bedroom one has a rear aspect double glazed window, built in wardrobes and airing cupboard, bedroom four has a rear aspect double glazed window and an under stairs cupboard, bedroom three has a front aspect double glazed window and an over stairs cupboard. The family bathroom has a front aspect double glazed window, enclosed panel bath, with shower over, low level W/C, hand wash basin and fully tiled walls.
The loft has been converted and now provides a spacious bedroom two and en suite. Rear aspect velux windows, eaves storage, en suite comprising of a low level W/C, corner shower, hand wash basin and a front aspect velux window.
Externally the rear garden is enclosed by wooden panel fencing and has been landscaped with raised decking and a patio perfect for outdoor living and entertaining. The front garden is enclosed by a brick wall with inset flower beds and enjoys views over the green to the front.
The property is situated within close to proximity to Sainsburys, Tadley library and a parade of shops. The area is well serviced by local amenities, leisure facilities, shops and schools. Excellent transport links with regular bus routes to Basingstoke and Reading.
This home includes:
- Lounge Diner
5.63m x 4.49m (25.2 sqm) - 18' 5" x 14' 8" (272 sqft) - Kitchen
3.18m x 2.59m (8.2 sqm) - 10' 5" x 8' 5" (88 sqft) - Utility Room
1.91m x 1.45m (2.7 sqm) - 6' 3" x 4' 9" (29 sqft) - Bedroom 1
3.59m x 3.49m (12.5 sqm) - 11' 9" x 11' 5" (134 sqft) - Bedroom 2
5.63m x 3.58m (20.1 sqm) - 18' 5" x 11' 8" (216 sqft) - Bedroom 3
3.56m x 2.61m (9.2 sqm) - 11' 8" x 8' 6" (100 sqft) - Bedroom 4
3.23m x 1.91m (6.1 sqm) - 10' 7" x 6' 3" (66 sqft)
Please note, all dimensions are approximate / maximums and should not be relied upon for the purposes of floor coverings.
Additional Information:
Band C
Band C (69-80)
Marketed by EweMove Sales & Lettings (Tadley) - Property Reference 23569
Property Location
Similar Properties
Terraced house For Sale Tadley Terraced house For Sale RG26 Tadley new homes for sale RG26 new homes for sale Flats for sale Tadley Flats To Rent Tadley Flats for sale RG26 Flats to Rent RG26 Tadley estate agents RG26 estate agents



.png)










