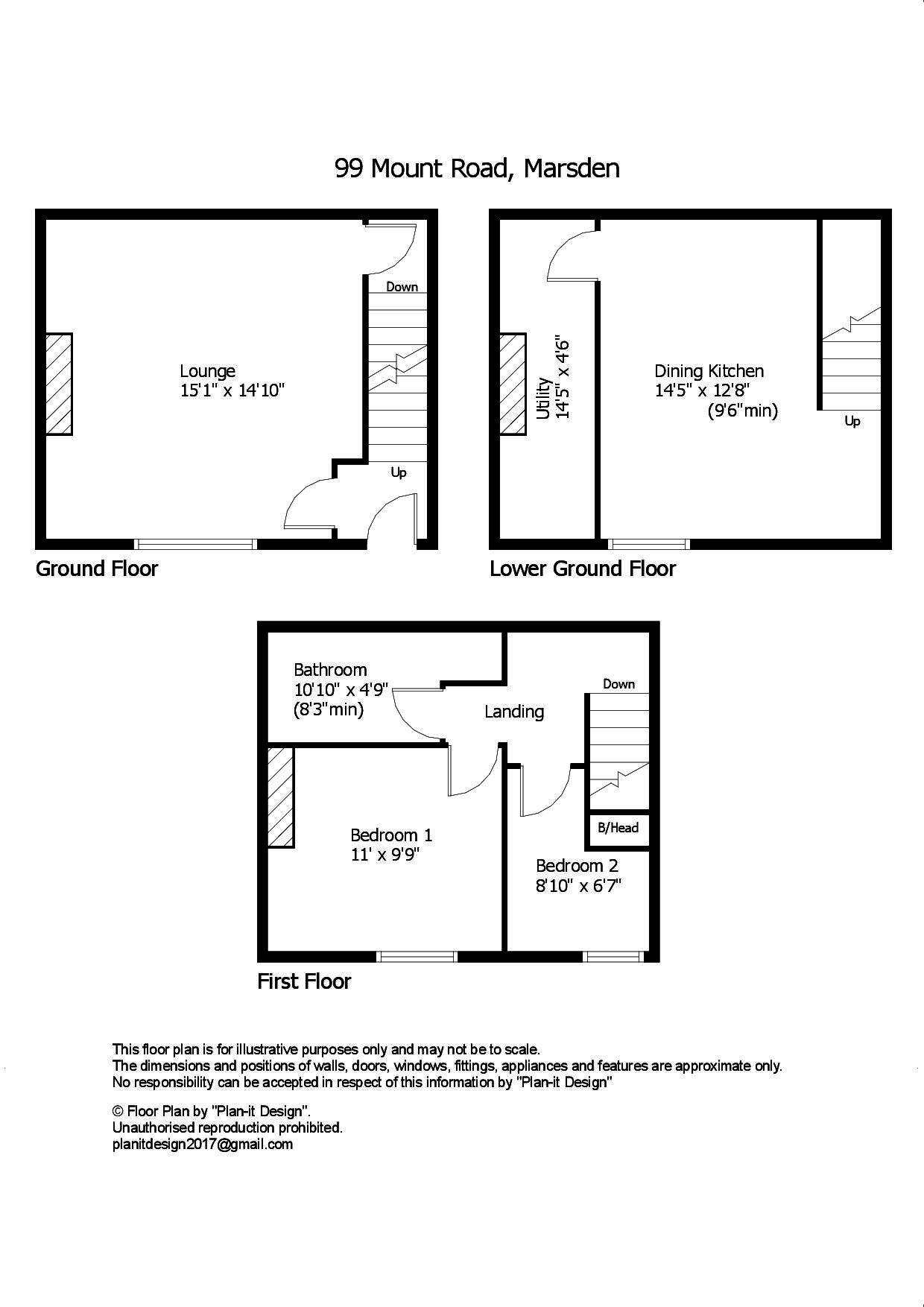2 Bedrooms Terraced house for sale in Mount Road, Marsden, Huddersfield HD7 | £ 99,950
Overview
| Price: | £ 99,950 |
|---|---|
| Contract type: | For Sale |
| Type: | Terraced house |
| County: | West Yorkshire |
| Town: | Huddersfield |
| Postcode: | HD7 |
| Address: | Mount Road, Marsden, Huddersfield HD7 |
| Bathrooms: | 1 |
| Bedrooms: | 2 |
Property Description
Full description This is a great purchase for a first-time buyer or investor looking to acquire a realistically priced property that can be immediately lived in and then put your own stamp on it at your leisure. It is a front facing back-to-back terrace with the accommodation laid out over 3 levels briefly comprising ground floor hallway and lounge, lower ground floor dining kitchen and utility room, and the first floor has 2 bedrooms and a bathroom. Externally, there is a stone flagged area immediately in front of the house which is enclosed by timber fencing and provides somewhere to sit out. The location is ideal for those who like the outdoors with access onto several public footpaths close by providing walks around the nearby Butterley Reservoir, and the Pennine hills.
Accommodation
ground floor A uPVC and glazed entrance door opens into:-
entrance hallway With staircase rising to the first floor.
Lounge 15' 1" x 14' 10" (4.6m x 4.52m) A good-sized lounge having an electric fire set within a timber surround on a marble effect hearth and matching back plate. There is a large window to the front, and a door gives access to the steps leading down to the Lower Ground Floor.
Lower ground floor
dining kitchen 14' 5" x 12' 8" (4.39m x 3.86m) The kitchen units are arranged in a 'U' shape and comprise wall, drawer and base units with ample work surfaces over incorporating a 1½ bowl stainless steel sink with mixer tap. The work surface extends to create a breakfast bar. There is a newly installed electric oven and 4-ring gas hob, tiled splashbacks, window to the front, wood effect flooring to the kitchen area, and then space at the other end of the room for a dining table.
Utility room 14' 5" x 4' 6" (4.39m x 1.37m) With wood effect flooring, timber clad ceiling, chimney breast recess, and plumbing for a washing machine.
First floor
landing With painted timber balustrading and newel posts overlooking the staircase.
Bedroom 1 11' 0" x 9' 9" (3.35m x 2.97m) A double bedroom with large window to the front.
Bedroom 2 8' 10" x 6' 7" (2.69m x 2.01m) A good sized single bedroom with large window to the front, and mirror fronted cupboard housing the central heating boiler.
Bathroom 10' 10" x 4' 9" (3.3m x 1.45m) Fitted with a modern white suite comprising a panelled bath with Triton shower over, pedestal wash basin with enhancer spotlight over, and a low flush w.C. The walls are fitted with waterproof panelling. There is a modern ladder style radiator/towel warmer, ceiling spotlights, and an extractor fan.
Outside You will find a stone flagged area immediately in front of the house which is enclosed by timber fencing and provides somewhere to sit out.
Tenure The property is freehold.
Viewing By appointment with Wm. Sykes & Son.
Location From the A62 Manchester Road in Marsden travelling towards Oldham, turn left onto Fall Lane just after the former fire station and proceed up to the mini roundabout. Turn right onto Mount Road, and the property will be found on the left within the last few terraces before reaching open countryside.
Property Location
Similar Properties
Terraced house For Sale Huddersfield Terraced house For Sale HD7 Huddersfield new homes for sale HD7 new homes for sale Flats for sale Huddersfield Flats To Rent Huddersfield Flats for sale HD7 Flats to Rent HD7 Huddersfield estate agents HD7 estate agents



.png)











