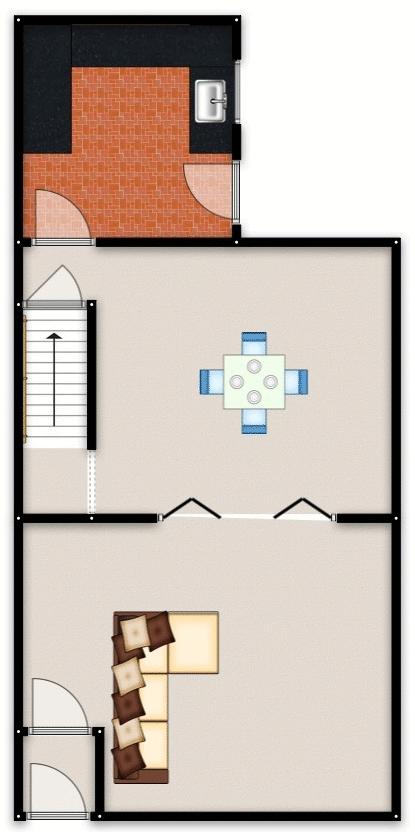2 Bedrooms Terraced house for sale in Mount Street, Eccles, Manchester M30 | £ 115,000
Overview
| Price: | £ 115,000 |
|---|---|
| Contract type: | For Sale |
| Type: | Terraced house |
| County: | Greater Manchester |
| Town: | Manchester |
| Postcode: | M30 |
| Address: | Mount Street, Eccles, Manchester M30 |
| Bathrooms: | 1 |
| Bedrooms: | 2 |
Property Description
Much bigger than meets the eye! Two double bedrooms, two reception rooms, four piece bathroom, loft room and cul-de-sac location! The ideal first home or potential investment this spacious home comes complete with an entrance vestibule, lounge, dining room and fitted kitchen to the ground floor. With two double bedrooms and a large four piece bathroom. Fully double glazed and gas central heated. Externally the property has an enclosed courtyard to the rear complete with brick outhouse that could offer further development potential. Ideally situated, the property is positioned close to the Trafford Centre, excellent transport links, schools and amenities. Contact the office on to arrange your viewing!
Entrance Vestibule
Ceiling light point and carpeted floors. Entrance door into the lounge.
Lounge (14' 9'' x 13' 6'' (4.49m x 4.11m))
Double glazed window to the front elevation, ceiling light point and a wall mounted radiator. Opening into the dining room via sliding doors
Dining Room (13' 5'' x 13' 5'' (4.09m x 4.09m))
Single glazed window to the rear, ceiling light point and a wall mounted radiator. Stairs lead up to the 1st floor and an archway with gate leads into the kitchen
Kitchen (9' 8'' x 6' 9'' (2.94m x 2.06m))
Fitted with a range of wall and base units with complementary work surfaces and an integral sink and drainer unit. Space and plumbing for a washine machine, oven/hob and fridge/freezer. UPVC door leads out to the rear courtyard garden. Double glazed window to the side elevation, ceiling light point and tiled floor. Part tiled walls.
Landing
Ceiling light point and access to all rooms. Loft access via a pull down ladder
Bedroom One (14' 1'' x 13' 7'' (4.29m x 4.14m))
Double glazed window to the front elevation, ceiling light point and a wall mounted radiator
Bedroom Two (13' 8'' x 8' 6'' into wardrobes (4.16m x 2.59m))
Single glazed window to the rear elevation, ceiling light point and a wall mounted radiator. Fitted wardrobes.
Bathroom (9' 7'' x 6' 8'' (2.92m x 2.03m))
Fitted with a four piece bathroom suite including a panelled bath, low level W.C, pedestal hand wash basin and a shower cubicle. Part tiled walls, double glazed window to the rear and a wall mounted radiator. Inset spot lights to the ceiling.
Loft Room (13' 7'' x 7' 6'' (extending to 17'4 into the eves) (4.14m x 2.28m))
A fully renovated loft space with a re-enforced floor that currently doubles up as a gym. Complete with inset spot lights, roof window and a wall mounted radiator.
Externally
To the rear of the property is an enclosed low maintenance courtyard garden and brick built outhouse that could offer further development potential. Gated access to the rear.
Property Location
Similar Properties
Terraced house For Sale Manchester Terraced house For Sale M30 Manchester new homes for sale M30 new homes for sale Flats for sale Manchester Flats To Rent Manchester Flats for sale M30 Flats to Rent M30 Manchester estate agents M30 estate agents



.png)











