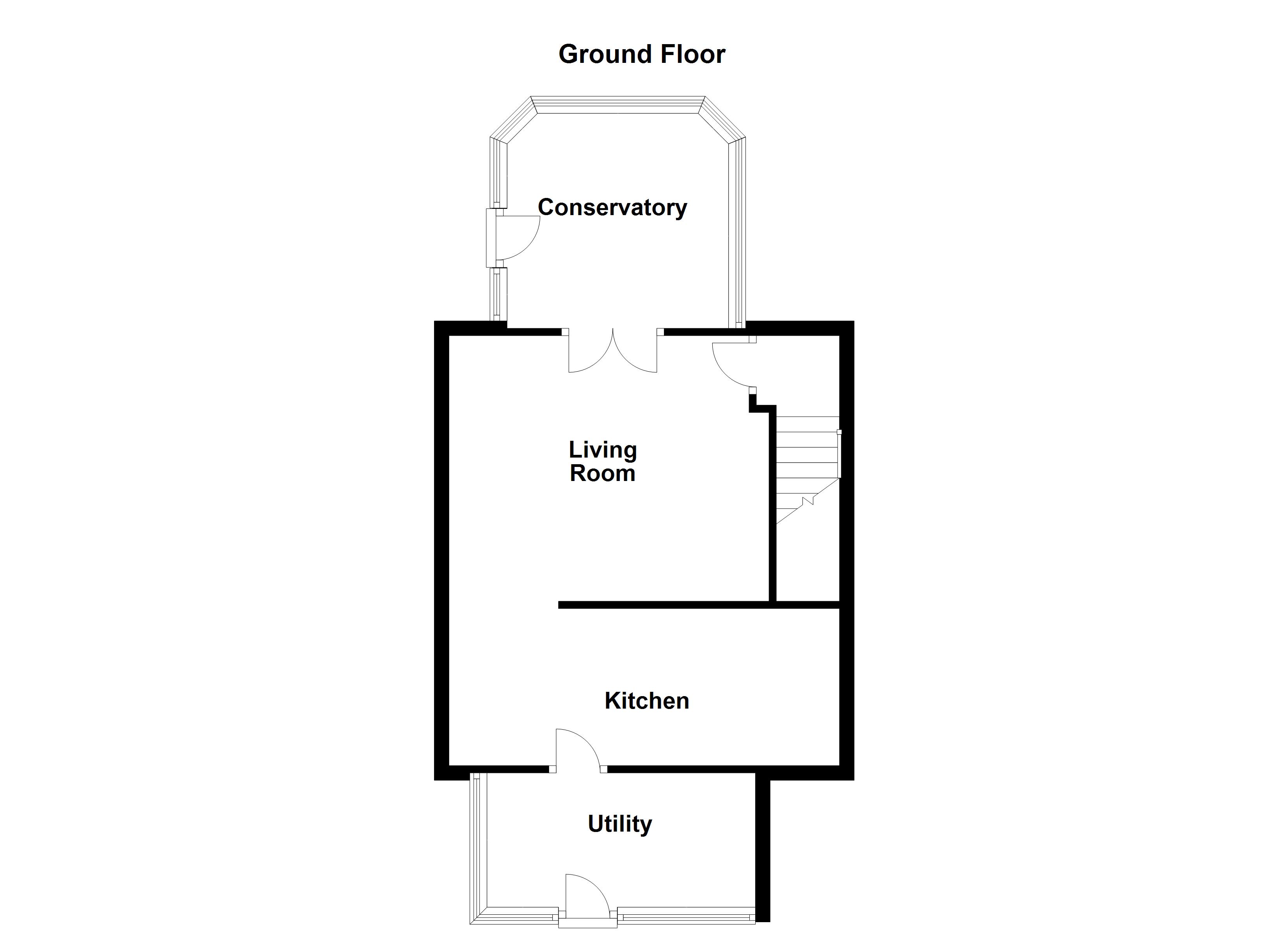2 Bedrooms Terraced house for sale in Mount Walk, Castleford WF10 | £ 115,000
Overview
| Price: | £ 115,000 |
|---|---|
| Contract type: | For Sale |
| Type: | Terraced house |
| County: | West Yorkshire |
| Town: | Castleford |
| Postcode: | WF10 |
| Address: | Mount Walk, Castleford WF10 |
| Bathrooms: | 1 |
| Bedrooms: | 2 |
Property Description
A deceptive two bedroom traditional mid terraced house with a lovely garden to the rear, situated in this highly convenient location.
With UPVC double glazed windows and a gas fired combination central heating system, this comfortable family home is approached through an open carport to the front with a single garage alongside. There is a utility porch providing practical entry space which leads through to a kitchen fitted to an attractive standard. The living room has a feature fireplace as well as French doors which lead through to a conservatory taking full advantage of views over the gardens to the rear. The master bedroom is of particularly good proportions having been converted from two separate bedrooms, and the second bedroom overlooks the front of the property. Both bedrooms are served by a bathroom/w.C. Fitted with a four piece white and chrome suite. Outside, to the rear of the house there is a lovely garden with a decked sitting area and lawn.
The property is situated within very easy reach of the broad range of shopping, schooling and recreational facilities available in the centre of Castleford and a the x-Scape outlet. The national motorway network is also readily accessible.
Accommodation
utility/entrance porch 12' 1" x 5' 10" (3.7m x 1.8m) UPVC entrance door and double glazed windows to two sides. Fitted with a range of white fronted cupboards with dark laminate work tops over incorporating 1 1/2 bowl acrylic sink unit. Space an plumbing for washing machine and space for tall fridge freezer. Inner door to the kitchen.
Kitchen 17' 4" x 6' 10" (5.3m x 2.1m) Fitted with an attractive range of light wood grain effect wall and base units with contrasting dark laminate work tops and matching tiled splashbacks. Inset 1 1/2 stainless steel sink unit, stainless steel five ring gas hob with matching filter hood over, built in stainless steel fronted double oven and matching breakfast bar. Laminate flooring, double central heating radiator, window and door to the utility/porch and matching cupboard housing the Zanussi gas fired central heating boiler.
Living room 14' 5" x 11' 9" (4.4m x 3.6m) French doors to the conservatory, double central heating radiator, continuation of the wood effect laminate flooring and a raised fireplace with a point for electric fire. Useful understairs cupboard.
Conservatory 9' 10" x 12' 9" (3.0m x 3.9m) Overlooking the back garden and having an external door to the side. Wood effect laminate flooring and central heating radiator.
Inner hallway Central heating radiator, window to the rear and stairs to the first floor.
First floor landing Loft access point.
Bedroom one 16' 4" x 9' 10" (5.0m x 3.0m) Originally two separate bedrooms now combined to make one large master with two windows overlooking the rear garden, double central heating radiator and a good range of sliding door fronted fitted wardrobes.
Bedroom two 8' 10" x 7' 10" (2.7m x 2.4m) With a window to the front and central heating radiator.
Bathroom/W.C. 9' 2" x 4' 11" (2.8m x 1.5m) Window to the front, tiled and laminate panelled walls and fitted with a four piece white and chrome suite comprising panelled bath, separate shower cubicle, pedestal wash basin and low suite w.C. Heated towel rail and extractor fan.
Outside To the front the property is approached via an open car port alongside which is a single garage. To the rear of the house there is a lovely garden with a pleasant aspect, decked sitting area, level lawn and mature specimen tree.
EPC rating To view the full Energy Performance Certificate please call into one of our six local offices.
Layout plans These floor plans are intended as a rough guide only and are not to be intended as an exact representation and should not be scaled. We cannot confirm the accuracy of the measurements or details of these floor plans.
Viewings To view please contact our Castleford office and they will be pleased to arrange a suitable appointment.
Property Location
Similar Properties
Terraced house For Sale Castleford Terraced house For Sale WF10 Castleford new homes for sale WF10 new homes for sale Flats for sale Castleford Flats To Rent Castleford Flats for sale WF10 Flats to Rent WF10 Castleford estate agents WF10 estate agents



.jpeg)











