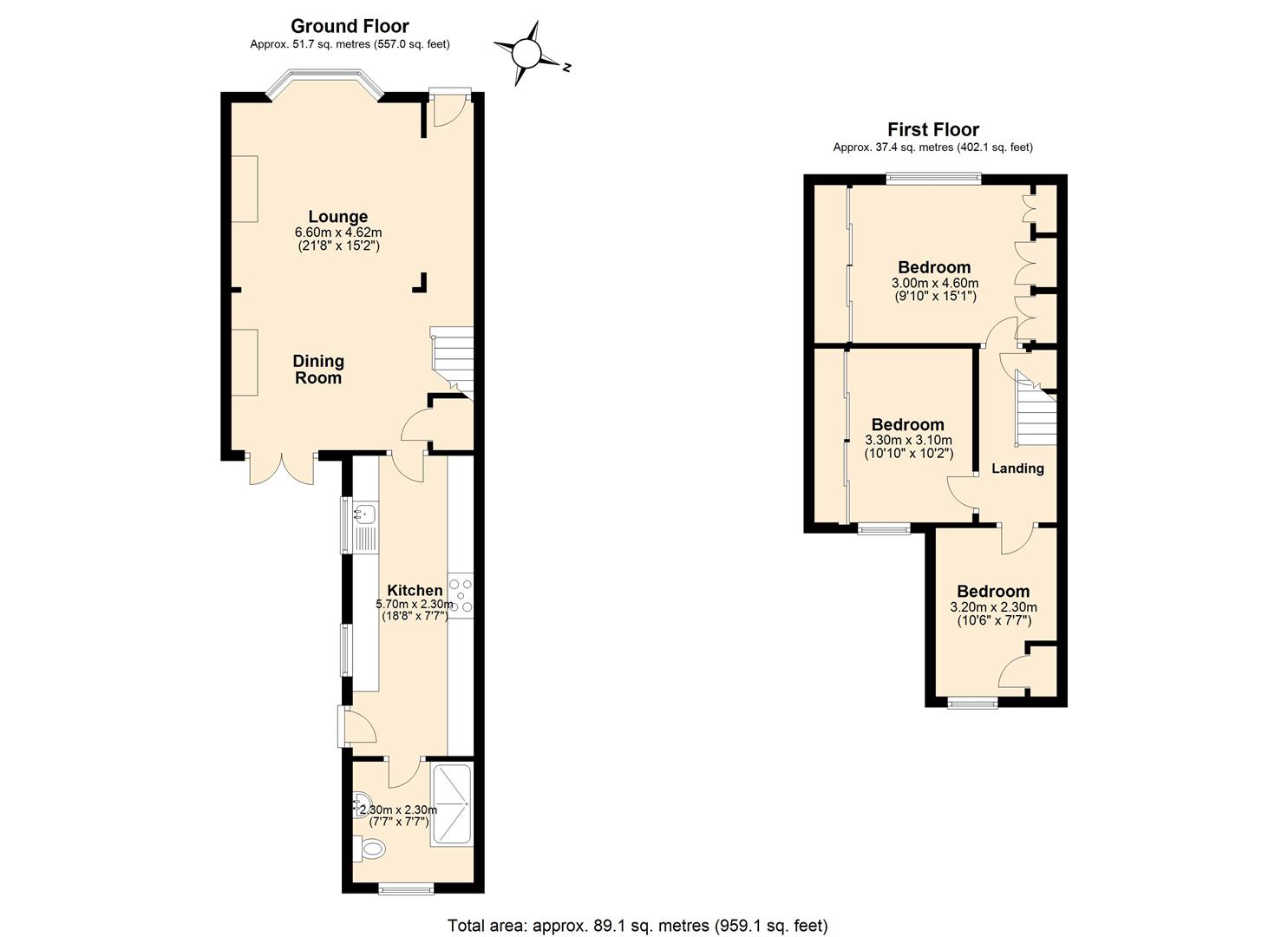3 Bedrooms Terraced house for sale in Muir Road, Maidstone ME15 | £ 280,000
Overview
| Price: | £ 280,000 |
|---|---|
| Contract type: | For Sale |
| Type: | Terraced house |
| County: | Kent |
| Town: | Maidstone |
| Postcode: | ME15 |
| Address: | Muir Road, Maidstone ME15 |
| Bathrooms: | 1 |
| Bedrooms: | 3 |
Property Description
If you are looking for a spacious home close to Maidstone town centre then look no further. This extended home now has all the space a young family would need, with large open plan living-dining room, an 18ft Kitchen with space for a large range cooker and American style fridge freezer, as well as 3 generous bedrooms. You have some great schools close by too with South Borough Primary (Ofsted Good) just 650m walk away and the renowned Maidstone Grammar School just 500m walk away. Commuters will enjoy the short 15 minute walk to Maidstone West station with services to London St Pancras in as little as 51 minutes on smooth high speed bullet trains. Parking is available on the road with residents permits. For more information or to arrange a viewing on this beautiful Victorian home please contact us on but be quick as we expect it to generate a lot of interest.
Situation
Maidstone is the County town of Kent and as such boasts extensive retail, entertainment and leisure facilities in addition to numerous state and grammar educational establishments. The town has mainline train links via Maidstone East train station giving journey times to London of just over 1 hour. The town has links to junctions 5,6 and 7 of the M20 providing road access to London
Accommodation As Follows
Double glazed door into entrance area.
Entrance Hall
Partly open to living area. Engineered oak flooring. Radiator.
Living-Dining Area (4.57m max x 6.50m (15' max x 21'4))
Double glazed bay window to front. Feature gas fire with composite surround. Radiator. Engineered oak flooring. Coved ceiling. French doors to garden. Cupboard under stairs. Glazed timber door to kitchen.
Kitchen (5.66m x 2.34m (18'7 x 7'8))
A matching range of door and drawer fronts in cream coloured shaker style with walnut effect worktops over. Space for range cooker, American style Fridge/freezer, washing machine and tumble dryer. Inset spotlights to ceiling. Integrated dishwasher. Tiled flooring. Localised tiling to walls. 2 Double glazed windows to side. Radiator. Double glazed door to garden and door to wet room.
Shower Room (2.13m x 2.34m (7' x 7'8))
A white suite comprising walk in shower area with Aqualisa mixer shower. Pedestal basin with chrome taps and low level wc. Tiled flooring and fully tiled walls. Radiator. Inset spotlights and coving to ceiling. Chrome heated towel rail. Obscured double glazed window to rear.
Stairs/Landing
Carpeted stairs from hall area to first floor landing with doors to all bedrooms. Coving. Access to loft via hatch. Built-in storage cupboard.
Bedroom 1 (4.57m x 3.05m (15' x 10'))
Double glazed window to front. Radiator. Oak effect laminate flooring. Built-in wardrobes. Coved ceiling.
Bedroom 2 (3.35m x 2.90m max into wardrobes (11' x 9'6 max in)
Oak effect laminate flooring. Coved ceiling. Radiator. Double glazed window to rear. Built-in wardrobe.
Bedroom 3 (3.23m max x 2.34m (10'7 max x 7'8))
Double glazed window to rear. Oak effect laminate flooring. Coved ceiling. Cupboard housing Worcester boiler and hot water cylinder.
Services
Electricity, Gas, Water and mains drainage
Viewing Arrangements
By appointment through:-
Bluebell Estates
27 High Street
Aylesford
Kent
ME20 7AX
Tel: Web:
Property Location
Similar Properties
Terraced house For Sale Maidstone Terraced house For Sale ME15 Maidstone new homes for sale ME15 new homes for sale Flats for sale Maidstone Flats To Rent Maidstone Flats for sale ME15 Flats to Rent ME15 Maidstone estate agents ME15 estate agents



.png)






