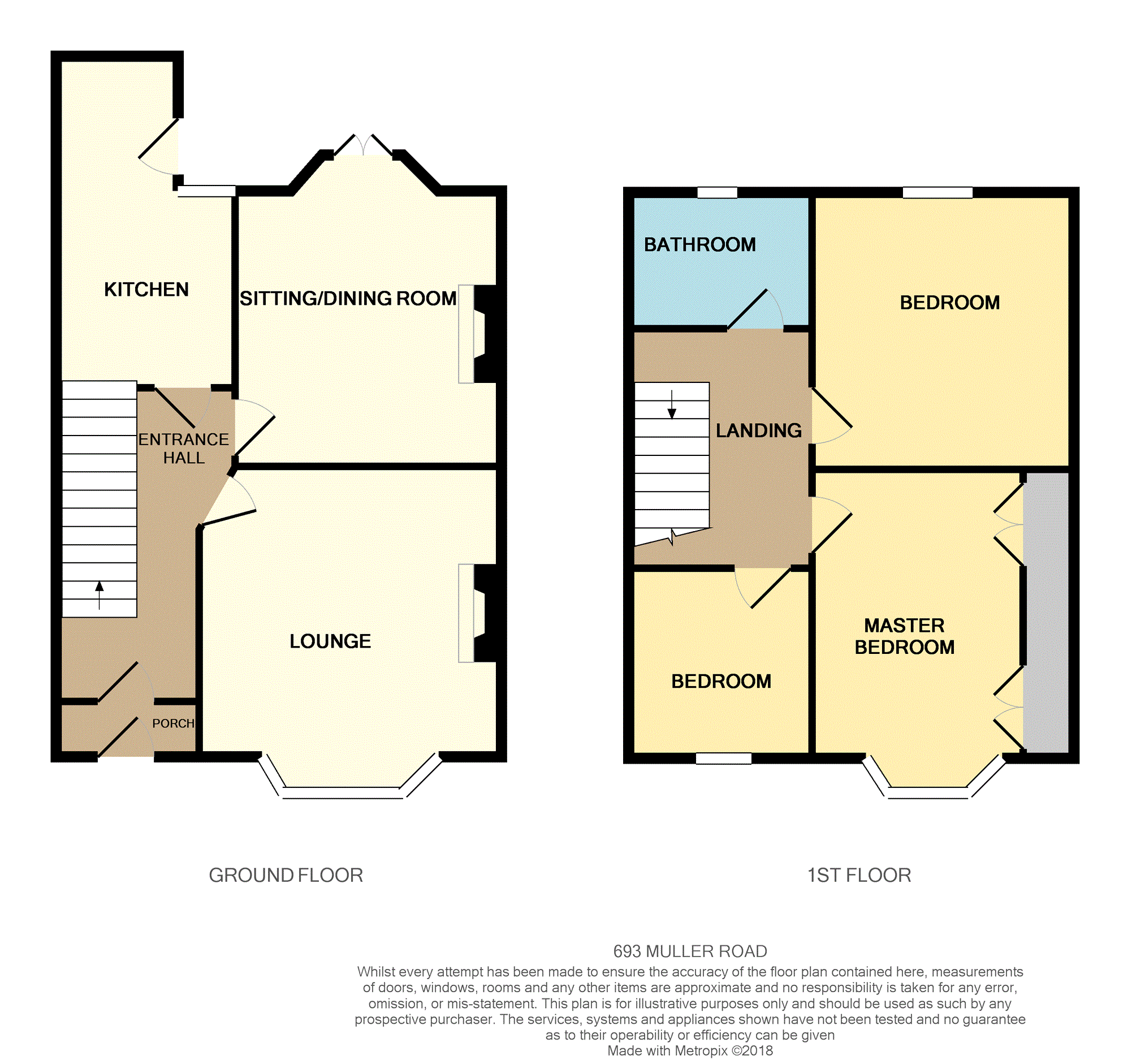3 Bedrooms Terraced house for sale in Muller Road, Eastville BS5 | £ 280,000
Overview
| Price: | £ 280,000 |
|---|---|
| Contract type: | For Sale |
| Type: | Terraced house |
| County: | Bristol |
| Town: | Bristol |
| Postcode: | BS5 |
| Address: | Muller Road, Eastville BS5 |
| Bathrooms: | 1 |
| Bedrooms: | 3 |
Property Description
Open event Saturday 16th June at 12 o'clock, by appointment only, bookings via .
We are delighted to bring to the open market this three bedroom terrace family home set in the ever popular and central location of Eastville. The property requires some modernization and is ready for the new owner to place their own stamp on it. The accommodation comprises an entrance porch into a very spacious entrance hall, lounge, separate dining room, kitchen with door leading to the rear garden. To the upstairs you have three good size bedrooms and family bathroom. Outside a delightful rear garden with rear access and two single garages with up and over doors.
Eastville is an inner-suburb of the English city of Bristol, situated between Easton and Frome Vale wards in the north-east of the city. In the north-west its boundary is the M32 motorway, which roughly follows the River Frome.
Eastville Stadium (on the west bank of the Frome) used to be the home of Bristol Rovers Football Club, as well as being a site for greyhound racing and speedway, but this site has now been developed by ikea and Tesco. The adjacent Eastgate Retail Park also features such stores as Boots, Halfords, Pets at Home, Asda Living, Next Home, Laura Ashley and a Burger King outlet. Eastville Park is a large park with a small lake, just to the east of the M32.
The property is within easy walking distance of Glenfrome primary school, and is very close to Colston's School, one of the most prestigious secondary schools in Bristol.
Viewings are essential to fully appreciate what this property has to offer.
Entrance Porch
Door to entrance hall
Entrance Hall
Radiator, stair case with cupboard under, power point, doors to lounge, dining room and kitchen
Lounge
11'10 x 12'1"
Double glazed bay window to front, radiator, power points
Dining Room
11'6 x 13'1"
Radiator, power points, tv point, double doors to rear garden
Kitchen
7'4 x 14'4"
Double glazed window to rear, part tiling to walls, single drainer, double bowl inset, range of matching wall/base units, laminate worktops, plumbed for washing machine, space for fridge/freezer, power points, door to rear garden
Landing
Loft access, doors to all bedrooms and family bathroom, power point
Bedroom One
13'7 x 10'3"
Double glazed window to front, radiator, built in wardrobe, radiator, power points
Bedroom Two
11'5 x 12'7"
Double glazed window to rear, radiator, power points
Bedroom Three
8'10 x 7'4"
Double glazed window to front, radiator, power points
Bathroom
5'1 x 7'3"
Double glazed frosted window to rear, paneled bath with shower over, hand basin, low level wc, tiled walls, radiator
Rear Garden
Fences to side and rear, mainly laid to lawn with patio area, gated rear access, access to both garages
Garage
2 x single garage to the rear of the garden, up and over doors
Property Location
Similar Properties
Terraced house For Sale Bristol Terraced house For Sale BS5 Bristol new homes for sale BS5 new homes for sale Flats for sale Bristol Flats To Rent Bristol Flats for sale BS5 Flats to Rent BS5 Bristol estate agents BS5 estate agents



.png)











