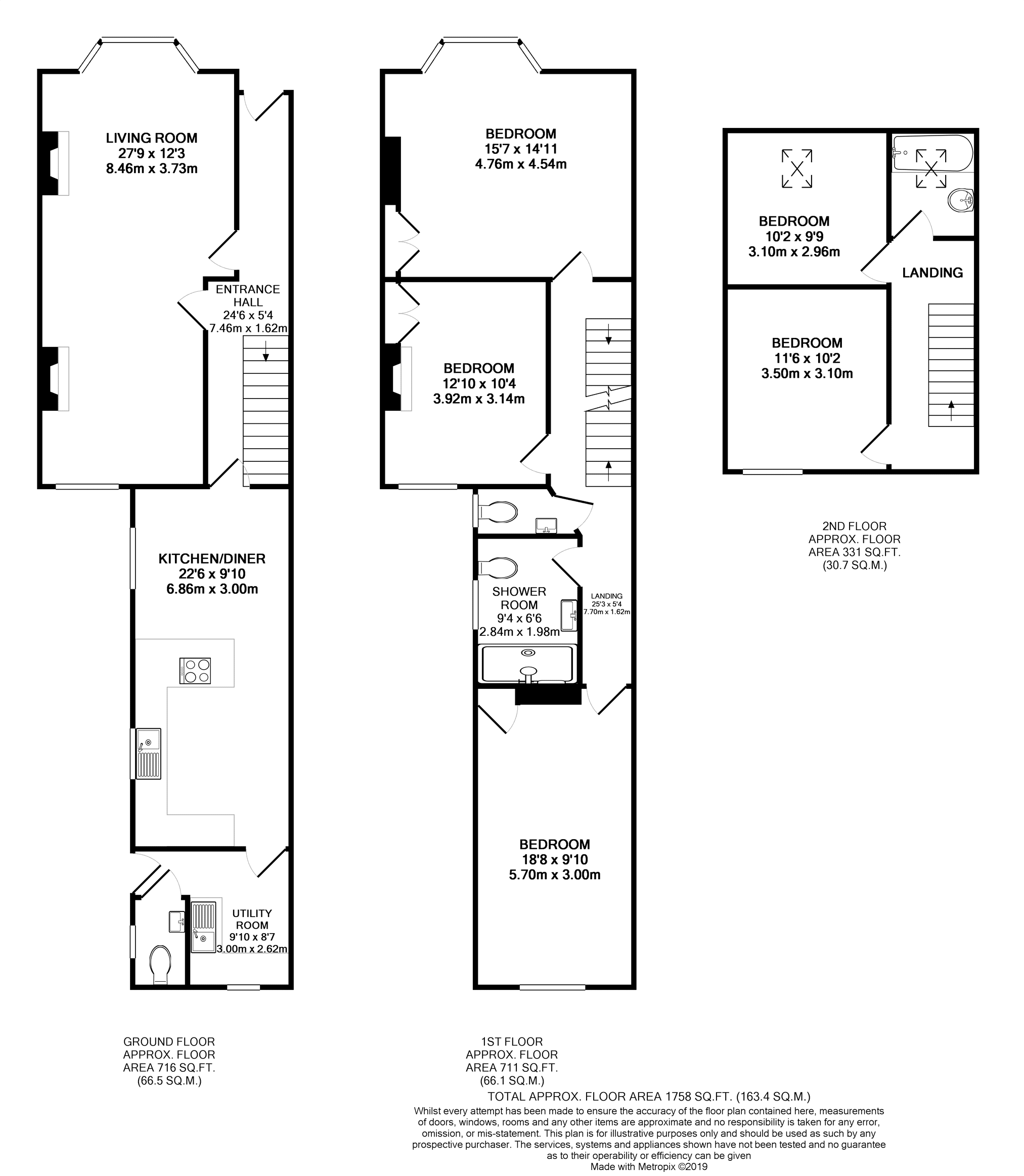5 Bedrooms Terraced house for sale in Murray Road, Rugby CV21 | £ 300,000
Overview
| Price: | £ 300,000 |
|---|---|
| Contract type: | For Sale |
| Type: | Terraced house |
| County: | Warwickshire |
| Town: | Rugby |
| Postcode: | CV21 |
| Address: | Murray Road, Rugby CV21 |
| Bathrooms: | 2 |
| Bedrooms: | 5 |
Property Description
Sympathetically maintained Town house over three floors with many period features retained including sash windows, doors and fireplaces, offering five bedrooms with two bathrooms and garage at the rear. The property is available with no onward chain.
The property is ideally located for local shops, railway station, retail parks, college and schooling. Rugby offers an extensive range of shopping facilities within a short distance including The Clock Towers shopping centre and Elliotts Field Retail park.
Rugby also has a main line train station where Virgin trains convey London commuters to Euston in less than 50 minutes. From Rugby there is easy access to the extensive motorway networks surrounding Warwickshire including the A5, A14, M1 and the M6. The property is a 10 minute walk to the station.
There is also an impressive range of state and private schooling available in Rugby and the surrounding area including Bilton Grange, Lawrence Sheriff, Rugby High School, Princethorpe College, and the world-renowned Rugby School.
Ground Floor
Enter via storm porch through timber door with decorative lead light into the Entrance Hall with balustraded staircase rising to the first floor, doors off to all rooms and Kardean flooring which runs throughout the ground floor.
The Living room on the front has a large bay window letting in plenty of natural light and a feature fireplace provides a focal point to the room which has lovely high ceilings with cornicing, picture rails and dado rails. The living room has been knocked through into the rear reception which has a full height sash window and matching feature open fireplace. There are also two period style column radiators.
The Kitchen Dining room is a good size and the kitchen area is fitted with a range of modern units with butchers block worksurfaces, integrated fridge freezer, eye level double oven and ceramic hob. There is a Utility Room off the kitchen with matching units and space for laundry appliances, a door leading out to the garden and a Downstairs Cloakroom with modern white suite.
First Floor
On the first floor there are three double bedrooms, a Shower room with Kardean flooring, walk in shower and modern white suite. There is also a separate WC.
Second Floor
On the second floor there are two further bedrooms and a Bathroom with Jacuzzi bath and tiled floor.
Outside
There is small paved foregarden retained by a low brick wall. Vehicle access at the rear leads to a garage and the rear garden is low maintenance being mainly paved with shrub borders.
Property Location
Similar Properties
Terraced house For Sale Rugby Terraced house For Sale CV21 Rugby new homes for sale CV21 new homes for sale Flats for sale Rugby Flats To Rent Rugby Flats for sale CV21 Flats to Rent CV21 Rugby estate agents CV21 estate agents



.png)











