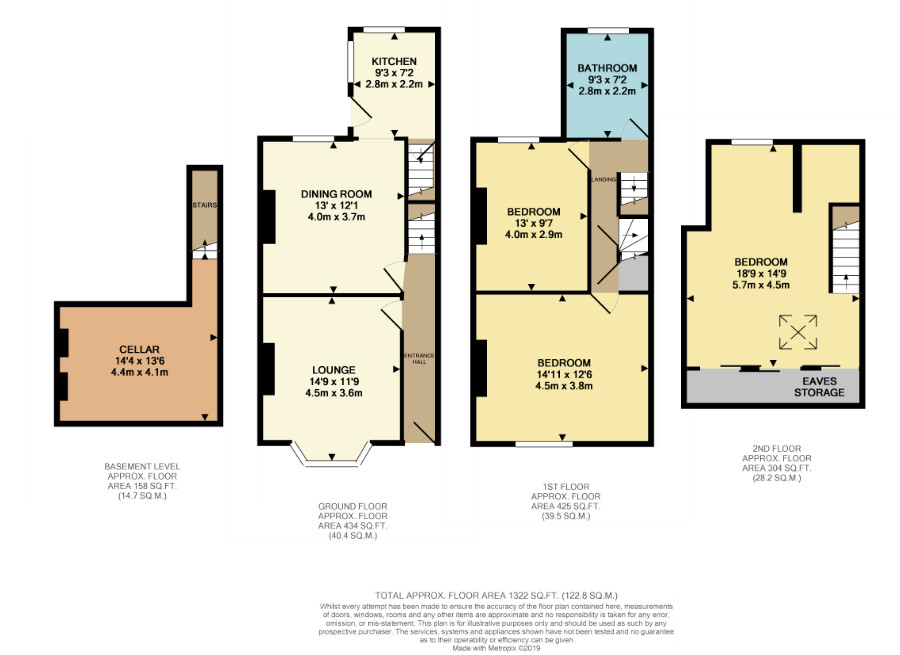3 Bedrooms Terraced house for sale in Murray Road, Sheffield S11 | £ 260,000
Overview
| Price: | £ 260,000 |
|---|---|
| Contract type: | For Sale |
| Type: | Terraced house |
| County: | South Yorkshire |
| Town: | Sheffield |
| Postcode: | S11 |
| Address: | Murray Road, Sheffield S11 |
| Bathrooms: | 1 |
| Bedrooms: | 3 |
Property Description
**Guide Price £250,000 - £260,000**
This is a fantastic example of a Victorian, bay windowed, terrace home found in the ever desirable area of Greystones. This deceptively spacious three bedroom home is immaculately presented throughout. The location is ideally suited to families due to local reputable schooling and open green space such as Endcliffe Park. The vibrant and diverse shops, bars and eateries found on Ecclesall Road are also a draw to the area. If you are more outdoorsy then you have the whole of the Peak District national park on your doorstep. In brief, the accommodation consists of an entrance hallway, bay windowed lounge, dining room, off shot kitchen, first floor landing, two first floor landings, stylish bathroom and a generous attic bedroom. Externally, there is a gated garden to the front and a flagged patio to the rear.
Entrance is gained via a front facing door that opens into a welcoming hallway with stairs rising to the first floor and access to both the lounge and dining room. The lounge is a front facing reception area that is beautifully presented, has a television point, focal cast iron fire place (feature only) and a large bay window. The second reception room is positioned to the rear of the property and provides the property with a formal dining area. The room is stylishly presented with exposed wood floors, an exposed brick chimney breast and a window that looks into the rear garden. The adjoining kitchen is accessed from the dining room. Here you will find a range of cream fronted units, a Belfast style sink unit, complementary solid wood countertops and space for various appliances. Integrated appliances include a double oven, hob and overhead extraction unit. Further to this there are two windows, splash back tiling, an external door that opens into the rear garden and access to the cellar. The cellar sits below the dining room. It has plumbing for a washing machine, countertop space and offers owners a dry storage area.
The first floor landing has a convenient built in cupboard and provides access to both bedrooms, bathroom and stairs that rise to the attic bedroom. The master bedroom spans the whole width of the house and is situated to the front aspect of the property. This generous double room boasts built in wardrobe space. The second bedroom is also a double room but is positioned to the rear of the property. This beautifully presented bathroom comprises of a modern white suite made up of a bath, separate shower cubicle, hand wash basin and low level W.C. The room is finished with contemporary tiling, a heated towel rail and a window to the rear aspect. The third bedroom occupies its own floor. This substantial bedroom benefits from a large amount of eaves storage accessed by three sliding doors and both a dormer and Velux window.
A gated fore garden has a flagged path that allows access to the front entrance door. To the rear is a low maintenance flagged patio ideal for entertaining and alfresco home dining.
Property Location
Similar Properties
Terraced house For Sale Sheffield Terraced house For Sale S11 Sheffield new homes for sale S11 new homes for sale Flats for sale Sheffield Flats To Rent Sheffield Flats for sale S11 Flats to Rent S11 Sheffield estate agents S11 estate agents



.png)











