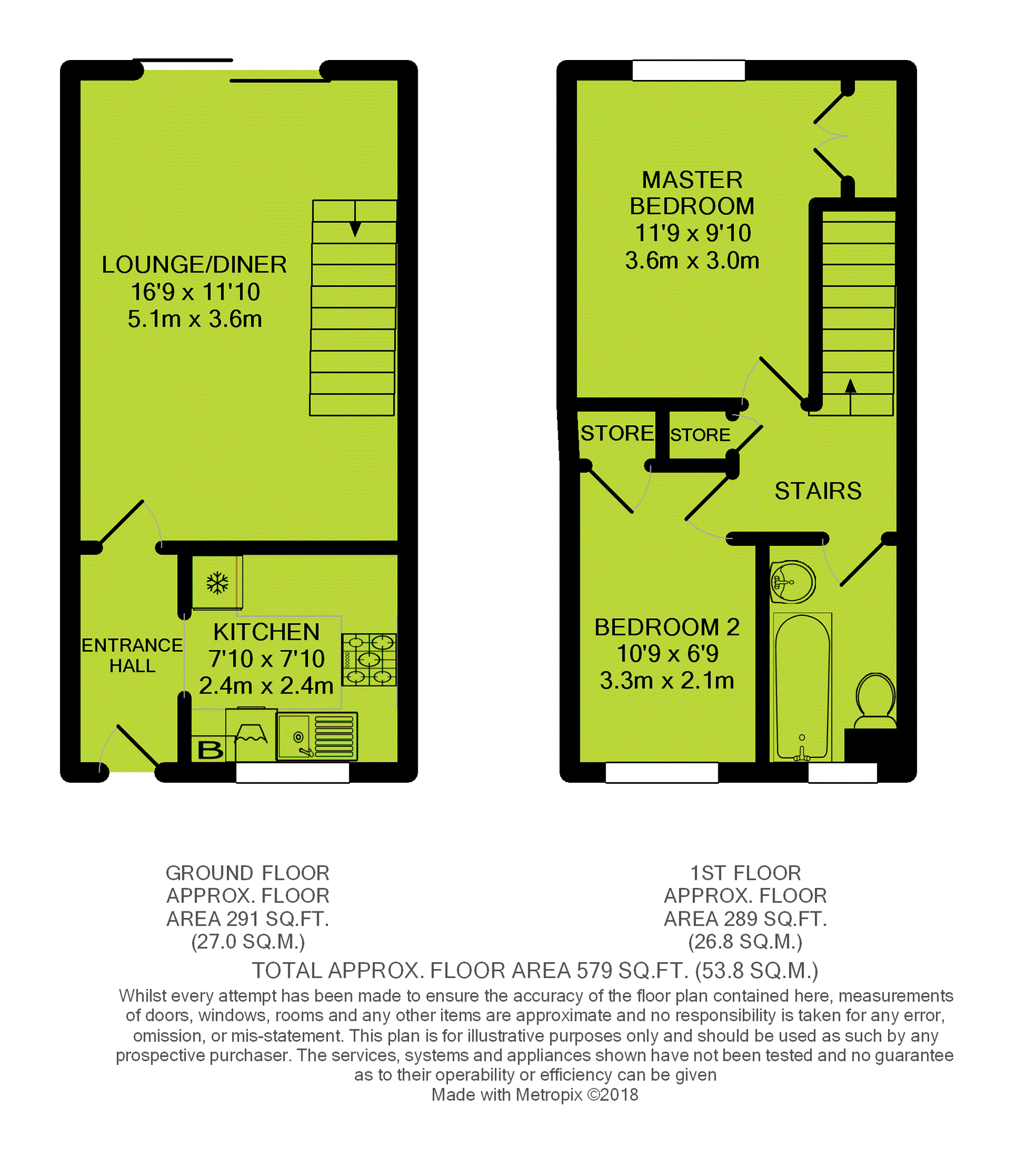2 Bedrooms Terraced house for sale in Nant Twyn Harris, Forge Mill, Ystrad Mynach CF82 | £ 127,500
Overview
| Price: | £ 127,500 |
|---|---|
| Contract type: | For Sale |
| Type: | Terraced house |
| County: | Caerphilly |
| Town: | Hengoed |
| Postcode: | CF82 |
| Address: | Nant Twyn Harris, Forge Mill, Ystrad Mynach CF82 |
| Bathrooms: | 1 |
| Bedrooms: | 2 |
Property Description
A super two bedroom mid link property offered for sale It would make an ideal first time purchase Epc Rating D
*Entrance hallway*Fully fitted kitchen*Large open plan lounge/Living room*Patio doors to rear garden*Two sizeable bedrooms*Bathroom*Upvc double glazing*Gas central heating*Carpets*Parking to front*Enclosed rear garden*
We have pleasure in offering for sale a well presented two bedroom mid link property, that must be viewed internally to be fully appreciated. This property benefits from upvc double glazing, and full gas fired central heating. It has an entrance hallway with arch through to a fully fitted kitchen with appliances to remain. Separate and sizeable main lounge with open plan staircase and double glazed sliding patio doors leading out onto a rear garden. Two double bedrooms together with bathroom. Ample parking to the front, together with a long driveway and lawn rear garden, which is fully enclosed.
Entrance: (7'10 X 3'8")
Via a solid front door to the entrance hallway, painted ceiling and ceramic tiled flooring, single panelled radiator and cover, power point. Wall mounted central heating thermostat control, arch to:
Kitchen: (7'10" x 7'10")
An excellent size fully fitted kitchen with double glazed upvc window to the front, painted ceiling, ceramic tiled flooring. Inset sink with drainer and chrome mixer taps. Further units fitted at both eye and working level with a light wood trim and a wood effect roll edge worktop. White tiled splash back, stainless steel electric oven together with gas hob and stainless steel hood to remain. Plumbing for automatic washing machine.Ample power points, wall mounted gas combination boiler to heat the domestic hot water and central heating system, together with timing control.
Lounge: (16'9" x 11'9")
Double glazed sliding patio doors leading out onto the rear garden, painted ceiling with coving and wood effect laminate flooring. Double panelled radiator, single panelled radiator, t.V aerial point, ample power points. Telephone point.
Stairs/landing: (6'1" X 11'9")
Painted ceiling with loft access, fitted carpet. Power point. Door giving access to storage cupboard.
Bedroom one: (11'8" x 9'10")
A sizeable main bedroom with double glazed upvc window to the rear, Painted ceiling and fitted carpet. Single panelled radiator, power points. Double doors give access to wardrobe with hanging space and shelving.
Bedroom two: (10'9" x 6'9")
Again a sizeable second bedroom with double glazed upvc window to the front, Painted ceiling and wood effect laminate flooring. Single panelled radiator, power points. Door gives access to storage cupboard with hanging space and shelving.
Bathroom: (7'10" x 4'8")
has an obscure double glazed upvc window to the front, painted ceiling with inset hallogen lighting.Ceramic tiled flooring, tiled bath panel, pedestal wash hand basin and low level w.C all in white. The bath has a fitted chrome mixer tap, wall mounted electric shower with side screen. Chrome heated towel rail, the walls are fully tiled in an attractive tile with border tile. Wall mounted shaving socket.
Externally:
To the front there is a driveway which would accommodate upto two cars, pathway leading to the front door, the garden to the rear, has a good size lawn area and decking. All enclosed with fencing.
Consumer Protection from Unfair Trading Regulations 2008.
The Agent has not tested any apparatus, equipment, fixtures and fittings or services and so cannot verify that they are in working order or fit for the purpose. A Buyer is advised to obtain verification from their Solicitor or Surveyor. References to the Tenure of a Property are based on information supplied by the Seller. The Agent has not had sight of the title documents. A Buyer is advised to obtain verification from their Solicitor. Items shown in photographs are not included unless specifically mentioned within the sales particulars. They may however be available by separate negotiation. Buyers must check the availability of any property and make an appointment to view before embarking on any journey to see a property.
Property Location
Similar Properties
Terraced house For Sale Hengoed Terraced house For Sale CF82 Hengoed new homes for sale CF82 new homes for sale Flats for sale Hengoed Flats To Rent Hengoed Flats for sale CF82 Flats to Rent CF82 Hengoed estate agents CF82 estate agents



.png)





