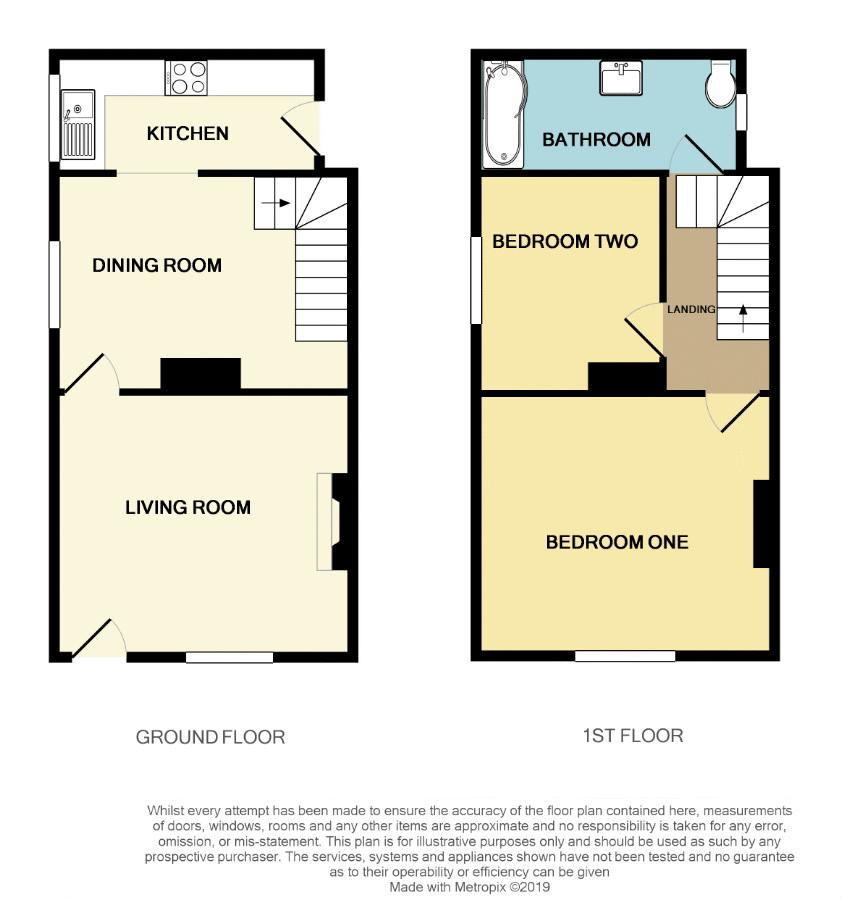2 Bedrooms Terraced house for sale in Nelson Street, Macclesfield SK11 | £ 141,950
Overview
| Price: | £ 141,950 |
|---|---|
| Contract type: | For Sale |
| Type: | Terraced house |
| County: | Cheshire |
| Town: | Macclesfield |
| Postcode: | SK11 |
| Address: | Nelson Street, Macclesfield SK11 |
| Bathrooms: | 1 |
| Bedrooms: | 2 |
Property Description
A very smart and spacious cottage property, ideally located for those purchasers who need to be close to the town center and train station. The property boasts two separate reception rooms, including a tasteful living room and dining room, which opens through to the kitchen. It also offers two well-proportioned bedrooms, the large master bedroom having fitted wardrobes. One of the principle selling features has to be the stunning bathroom, which is a really great size being much larger than average and being fitted with a white suite including a spa bath. It also benefits from double glazing and is warmed by gas central heating. Outside there is a pleasant communal garden area. Given the size, presentation and convenient location, early viewing is essential to avoid missing out!
Lounge (13' 7'' x 11' 11'' (4.15m x 3.64m))
Double glazed window and double glazed door to front elevation, cast iron fireplace with living flame gas fire, attractive surround and granite hearth, part glazed panel door to dining room, television point, two wall light points, radiator, chrome dimmer switch
Dining Room (13' 7'' x 9' 11'' (4.15m x 3.02m))
Double glazed window to side elevation, radiator, feature display alcove with brick surround and glass shelves, open plan staircase, open to kitchen.
Kitchen (12' 0'' x 5' 4'' (3.67m x 1.63m))
Double glazed window to side elevation, fitted kitchen units to base and eye level, stainless steel sink unit with mixer tap, gas hob, ‘Electrolux’ electric oven, inset ceiling spot lights, tiled splash backs, plumbing for washing machine, tiled floor, extractor hood, stable door to outside
Landing
Access to boarded loft with ladder, part glazed panel doors.
Bedroom 1 (13' 8'' x 11' 11'' (4.17m x 3.62m))
Double glazed window to front elevation, fitted wardrobes and cupboards, radiator, feature decorative display fire surround and granite hearth, chrome effect lights and plugs sockets.
Bedroom 2 (10' 0'' x 8' 5'' (3.04m x 2.57m))
A decent sized second bedroom with double glazed window to side elevation, radiator.
Bathroom (11' 7'' x 5' 6'' (3.52m x 1.68m))
Spa shower bath with mixer shower over and chrome taps, tiled surround, pedestal wash basin with chrome mixer tap, push button w.C., chrome ladder radiator, double glazed obscured glass window to side elevation, inset ceiling spot lights, tiled floor.
Outside
Shared stone flagged garden to the rear.
Property Location
Similar Properties
Terraced house For Sale Macclesfield Terraced house For Sale SK11 Macclesfield new homes for sale SK11 new homes for sale Flats for sale Macclesfield Flats To Rent Macclesfield Flats for sale SK11 Flats to Rent SK11 Macclesfield estate agents SK11 estate agents



.png)











