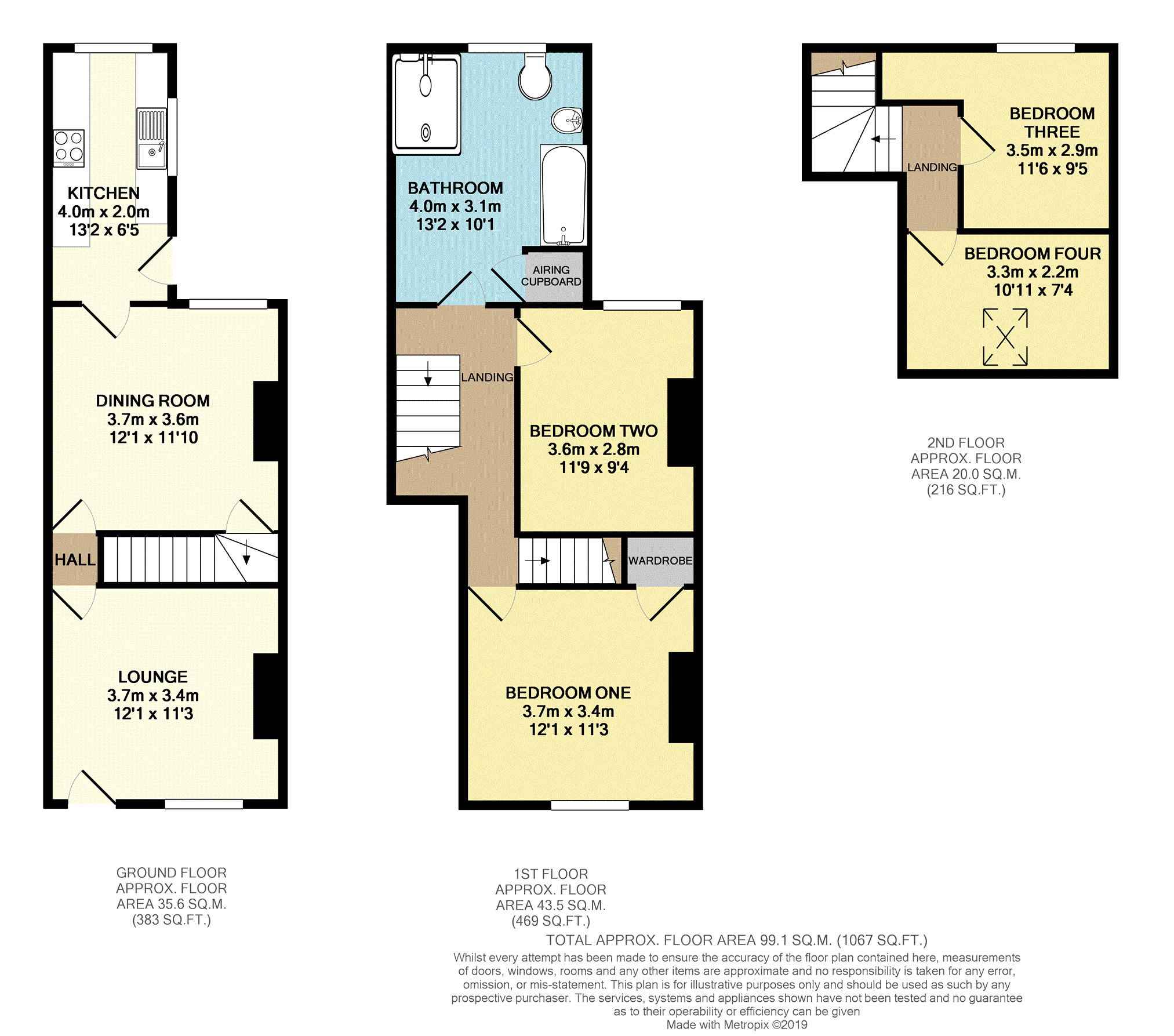4 Bedrooms Terraced house for sale in Nesbitt Street, Sutton-In-Ashfield NG17 | £ 110,000
Overview
| Price: | £ 110,000 |
|---|---|
| Contract type: | For Sale |
| Type: | Terraced house |
| County: | Nottinghamshire |
| Town: | Sutton-in-Ashfield |
| Postcode: | NG17 |
| Address: | Nesbitt Street, Sutton-In-Ashfield NG17 |
| Bathrooms: | 1 |
| Bedrooms: | 4 |
Property Description
*** fantastic opportunity for any growing family, first time buyer or investor*** is this four bedroom terrace property offering spacious accommodation throughout, whilst also being completed to a high standard. Viewing is A must to fully appreciate what this property has to offer! The property also benefits from being closely situated to local amenities, schools and useful transport links.
In brief the property comprises of a lounge, dining room and kitchen to the ground floor. To the first floor elevation there is a landing area leading to bedrooms one and two and the family bathroom. To the second floor there is a small landing area leading to bedrooms three and four. The exterior of the property benefits from a well maintained rear garden consisting of laid to lawn and patio seating area with wall and hedges to the surrounding boundaries. There is also access to the outbuilding and outside W.C.
Lounge
12'11" x 11'03"
Having a radiator, television point, coving to the ceiling and a double glazed window and access door both to the front elevation.
Inner Hall
Having an access door to the cellar.
Dining Room
12'01" x 11'10"
Having a radiator, vinyl flooring and a double glazed window to the rear elevation.
Kitchen
6'05" x 13'02"
Well presented kitchen having an assortment of wall and base units with complimentary worktop over, an inset sink and drainer with tiled splash backs. There is also tiled flooring, two double glazed windows to the side and rear elevations and a rear access door leading to the garden.
First Floor Landing
Having access to the stairs rising to the second floor elevation and a radiator.
Bedroom One
12'01" x 11'03"
Having fitted wardrobes, a radiator and a double glazed window to the front elevation.
Bedroom Two
9'04" x 11'09"
Having a radiator, vinyl flooring and a double glazed window to the rear elevation.
Bathroom
10'01" x 13'02"
Well presented four piece bathroom suite having a panelled bath, separate shower cubical, a wash hand basin with tiled splash backs, low level WC, a heated towel rail and radiator, tiled flooring, access to an airing cupboard housing the combination boiler and a double glazed frosted window to the rear elevation.
Second Floor Landing
Having two access doors leading to bedroom three and four.
Bedroom Three
10'04" x 7'04"
Having a radiator, access to eves storage and a double glazed sky light.
Bedroom Four
11'06" x 9'05" Max
Having a radiator, access to eves storage and a double glazed window to the rear elevation.
Outside
The exterior of the property benefits from a well maintained rear garden consisting of laid to lawn and patio seating area with wall and hedges to the surrounding boundaries. There is also access to the outbuilding and outside W.C.
Property Location
Similar Properties
Terraced house For Sale Sutton-in-Ashfield Terraced house For Sale NG17 Sutton-in-Ashfield new homes for sale NG17 new homes for sale Flats for sale Sutton-in-Ashfield Flats To Rent Sutton-in-Ashfield Flats for sale NG17 Flats to Rent NG17 Sutton-in-Ashfield estate agents NG17 estate agents



.png)






