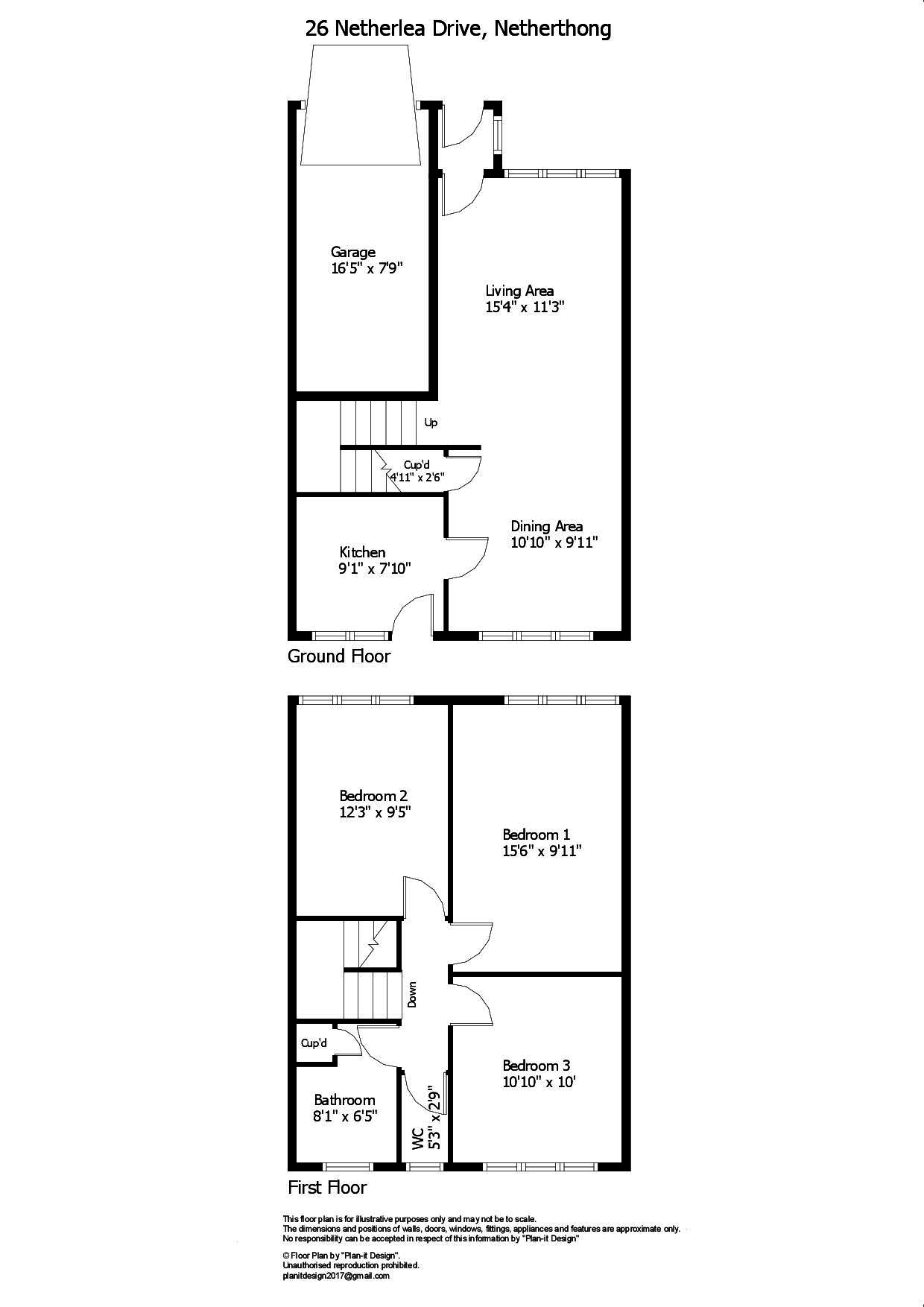3 Bedrooms Terraced house for sale in Netherlea Drive, Netherthong, Holmfirth HD9 | £ 165,000
Overview
| Price: | £ 165,000 |
|---|---|
| Contract type: | For Sale |
| Type: | Terraced house |
| County: | West Yorkshire |
| Town: | Holmfirth |
| Postcode: | HD9 |
| Address: | Netherlea Drive, Netherthong, Holmfirth HD9 |
| Bathrooms: | 1 |
| Bedrooms: | 3 |
Property Description
Accommodation This mid terraced property enjoys a pleasant position on a sought after cul-de-sac and offers spacious accommodation with 3 double bedrooms and a garden to the rear with far reaching views. It would benefit from comprehensive modernisation and updating of fixtures and fittings. The accommodation comprises: Entrance porch, open plan lounge and dining room, kitchen, conservatory, landing, 3 bedrooms and bathroom. It has a gas central heating system and uPVC double glazing. Externally there is a garden and driveway to the front, leading to the integral garage and a further enclosed garden to the rear. For sale with vacant possession and no vendor chain.
Ground floor
entrance hall With composite entrance door and further door into the living room.
Living room 15' 4" x 11' 3" (4.67m x 3.43m) With windows to the front, stairs leading to the first floor and central heating radiator. The living room is entirely open plan to the dining room.
Dining room 10' 10" x 9' 11" (3.3m x 3.02m) With windows to the rear enjoying the views, central heating radiator and recessed cupboard under the stairs
kitchen 7' 10" x 9' 1" (2.39m x 2.77m) With fitted base and wall cupboards, stainless steel sink, window and door into the conservatory.
Conservatory An aluminium framed structure attached to the rear of the house. We anticipate that buyers are likely to remove this or rebuild on its footprint as part of the overall scheme of renovation.
First floor
landing With access to the boarded loft which houses the central heating boiler.
Bedroom 1 15' 6" x 9' 11" (4.72m x 3.02m) A double bedroom with window to the front and central heating radiator.
Bedroom 2 12' 3" x 9' 5" (3.73m x 2.87m) A double bedroom with window to the front and central heating radiator.
Bedroom 3 12' 3" x 9' 5" (3.73m x 2.87m) A double bedroom with window to the rear and central heating radiator.
Bathroom 8' 1" x 6' 5" (2.46m x 1.96m) With two piece suite in lemon yellow comprising pedestal washbasin and bath, built in airing cupboard, obscure glazed window to the rear and central heating radiator.
Separate WC Located next door to the bathroom and offering the scope to knock through and make a larger bathroom. With low flush wc and obscure glazed window to the rear.
Outside To the front of the house there is a garden area and sloping driveway leading to the integral garage.
Garage 16' 5" x 7' 9" (5m x 2.36m) A single garage with up and over door to the front.
Rear garden To the rear of the house there is a pleasant enclosed garden which enjoys views to the rear.
Viewing By appointment with Wm Sykes & Son.
Location Take the A6024 Huddersfield Road out of Holmfirth for approximately half a mile then turn left up New Road (by Bridge Mills) towards Netherthong. Netherlea Drive will be found on the left hand side. Once on Netherlea Drive turn right and the property is on the right.
Additional information Tenure- we are informed the property is freehold
Energy rating 72 (Band C)
Property Location
Similar Properties
Terraced house For Sale Holmfirth Terraced house For Sale HD9 Holmfirth new homes for sale HD9 new homes for sale Flats for sale Holmfirth Flats To Rent Holmfirth Flats for sale HD9 Flats to Rent HD9 Holmfirth estate agents HD9 estate agents



.png)











