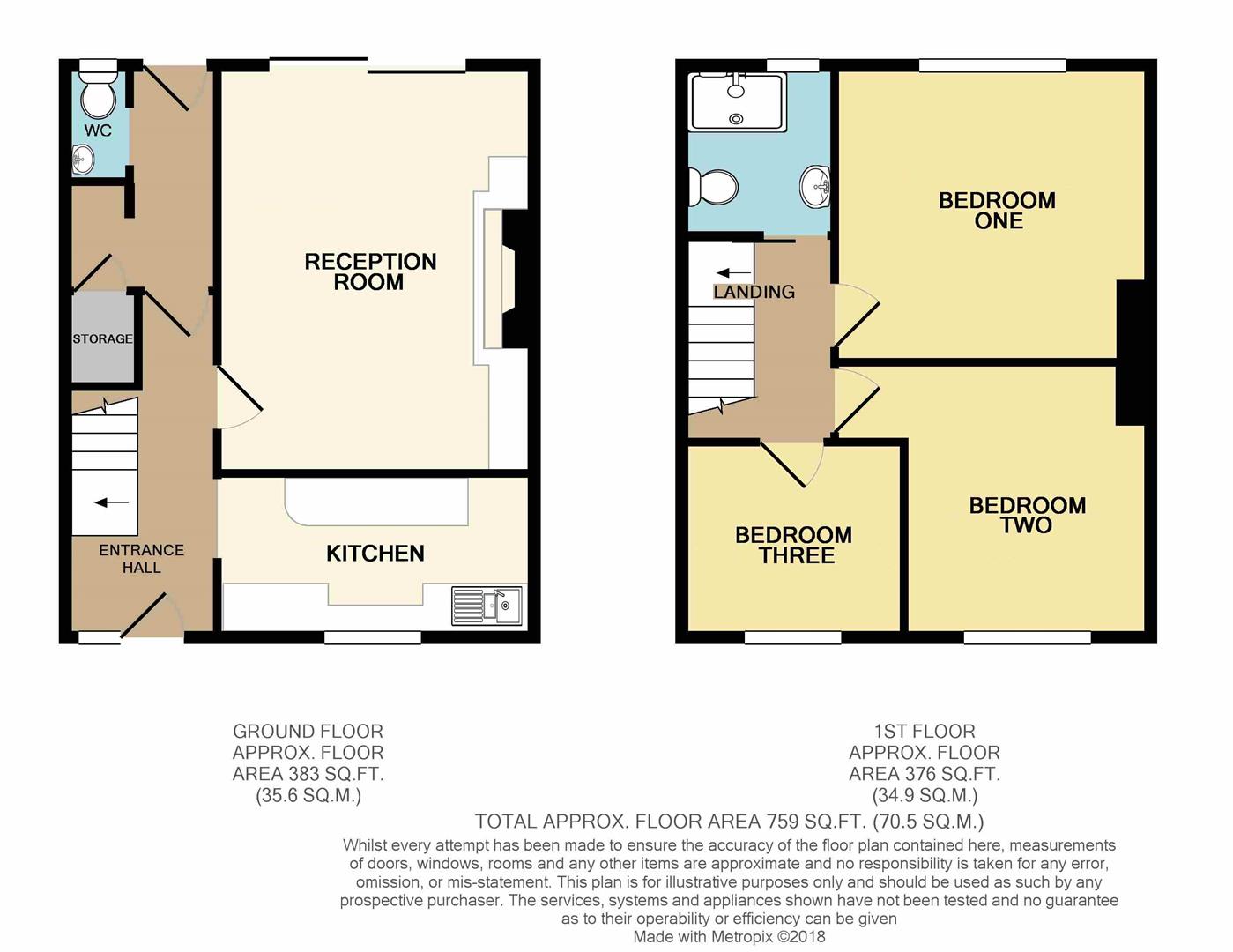3 Bedrooms Terraced house for sale in Neville Road, Ilford IG6 | £ 375,000
Overview
| Price: | £ 375,000 |
|---|---|
| Contract type: | For Sale |
| Type: | Terraced house |
| County: | Essex |
| Town: | Ilford |
| Postcode: | IG6 |
| Address: | Neville Road, Ilford IG6 |
| Bathrooms: | 1 |
| Bedrooms: | 3 |
Property Description
Arbon & Miller are privileged to offer this three bedroom mid terrace family home offered with no ongoing chain, positioned immediately off both Tomswood Hill and Fencepiece Road. The property boasts further potential for development by means of a rear extension (subject to the usual planning consents). The property is situated within 1/2 of a mile radius to local shopping facilities and bus services, as well as Barkingside High Street with its wide variety of shops, restaurants, cafes and other local amenities. The property is also within 3/4 of a mile of both Hainault & Fairlop Central Line Stations which offer direct access to Stratford within approx. 20 minutes and Liverpool Street within approx. 30 minutes. The property boasts spacious living accommodation throughout with the ground floor consisting of a 15ft5 Reception Room, fully fitted feature 11ft9 Kitchen and Cloakroom. The first floor comprises of three well proportioned Bedrooms and 6ft5 Wet Room. Externally, the property is complimented by a 50ft private Rear Garden. We highly recommend an internal inspection of this property to appreciate its many key features.
Entrance Hall (3.99m x 1.75m (13'1 x 5'9))
Multi glazed style entrance door with obscure fixed sidelight, radiator, access to Inner Hall, further doors to:
Kitchen (3.58m x 1.88m (11'9 x 6'2))
Range of base and wall units, working surfaces, cupboards and drawers, one and a half bowl sink top with mixer tap and drainer, fitted canopy extractor fan, cupboard housing combi boiler, tiled floor, part tiled walls, two light double glazed window to front, further obscure double glazed window with fanlight over to front.
Reception Room (4.70m x 3.66m max (15'5 x 12' max))
Radiator, three wall light points, electric fire place with feature brick surround, double glazed patio door with fixed double glazed sidelight leading to garden.
Inner Hall (2.79m x 1.75m (9'2 x 5'9))
Under stairs storage cupboard, plumbing for washing machine, obscure double glazed door leading to garden, open to:
Downstairs Cloakroom (1.24m x 0.74m (4'1 x 2'5))
Low level wc, suspended wash hand basin, obscure double glazed window with fanlight over to rear.
Landing
Access to loft, access to all rooms.
Bedroom One (3.73m x 3.40m (12'3 x 11'2))
Three light double glazed window with fanlight over to rear, radiator.
Bedroom Two (3.73m into door recess narrowing to 2.84m x 3.25m)
Three light double glazed window with fanlight over to front, radiator.
Bedroom Three (2.67m x 2.26m (8'9 x 7'5))
Two light double glazed window with fanlight over to front, radiator.
Wetroom (1.96m x 1.70m (6'5 x 5'7))
Walk in shower cubicle, low level wc, suspended wash hand basin, tiled walls, radiator, obscure double glazed window with fanlight over to rear.
Rear Garden
Approx. 50ft. Partly paved patio area, wood storage shed to rear, various established trees and shrub borders, remainder mainly laid to lawn.
Front Garden
Various established shrubs, mainly laid to lawn.
Property Location
Similar Properties
Terraced house For Sale Ilford Terraced house For Sale IG6 Ilford new homes for sale IG6 new homes for sale Flats for sale Ilford Flats To Rent Ilford Flats for sale IG6 Flats to Rent IG6 Ilford estate agents IG6 estate agents



.png)










