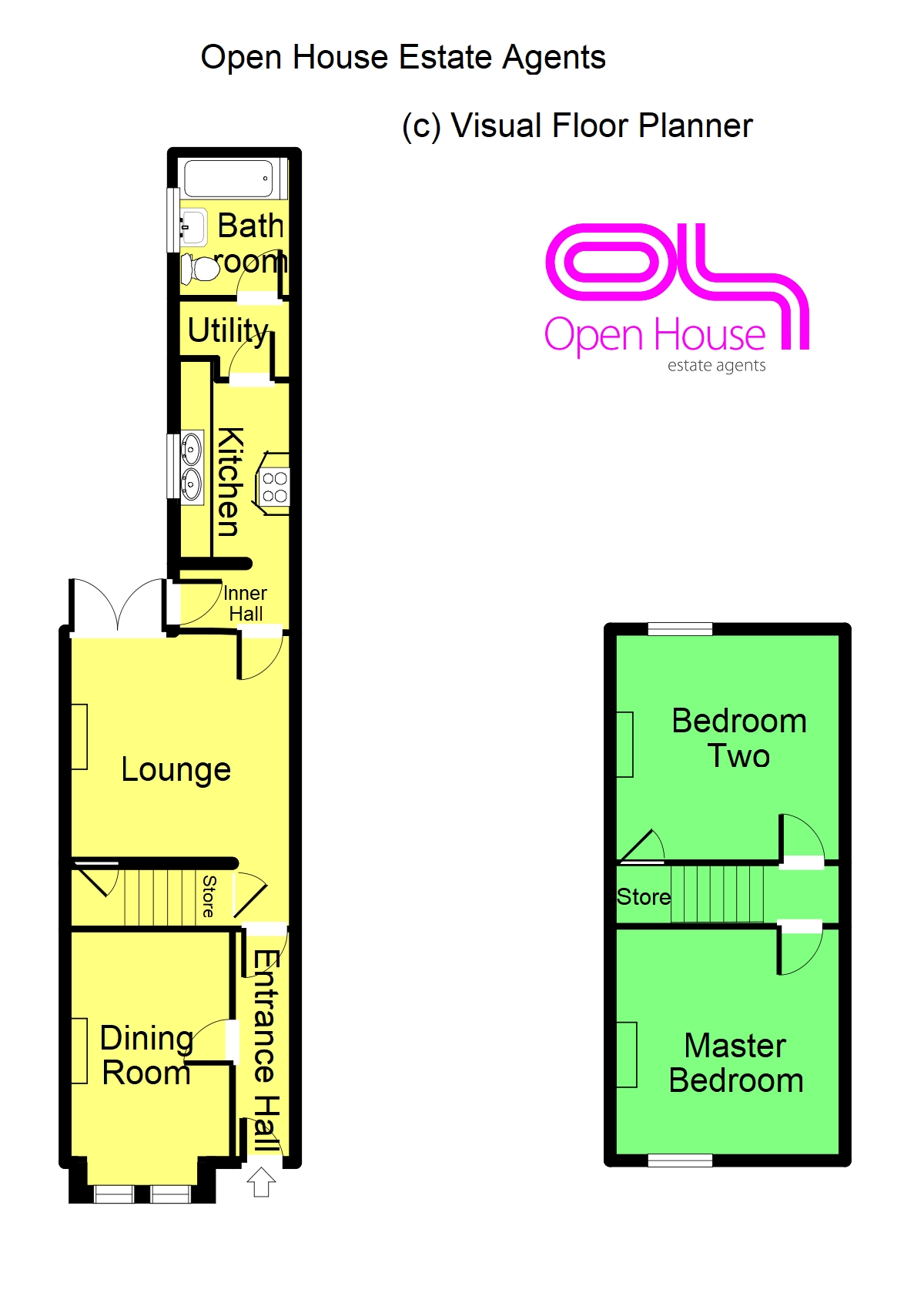2 Bedrooms Terraced house for sale in Neville Street, Oakhill, Stoke On Trent ST4 | £ 88,500
Overview
| Price: | £ 88,500 |
|---|---|
| Contract type: | For Sale |
| Type: | Terraced house |
| County: | Staffordshire |
| Town: | Stoke-on-Trent |
| Postcode: | ST4 |
| Address: | Neville Street, Oakhill, Stoke On Trent ST4 |
| Bathrooms: | 1 |
| Bedrooms: | 2 |
Property Description
No upward chain. Introducing this lovingly cared for bay fronted and fore-courted two bedroom mid terraced house situated in the popular oakhill area of Stoke on Trent. Located close to local schools, shops, hospital and all the amenities of newcastle and stoke town centres. Offering easy commuter access both in and out of town. Certainly one for your shortlist of properties to view.
Property briefly comprises of Ground Floor:- Hallway, dining room, lounge, kitchen, inner hall, utility, bathroom. First Floor:- Two double bedrooms. Externally:- Rear courtyard
Entrance Hall
Enter the property via the UPVC front door. Radiator, coving and varnished wooden floor covering.
Front Room/Dining Room (2.58m (8' 6") x 4.02m (13' 2") max)
UPVC bay window to the front aspect floods this room with natural light, also benefits from vertical blinds. Radiator, coving, TV aerial point and a telephone connection. Varnished wooden floor covering.
Lounge (3.61m (11' 10") x 3.60m (11' 10"))
UPVC French doors to the rear aspect. Electric coal effect fire within a modern fire surround and upon a marble hearth. Radiator with a decorative cover, TV connection, coving and Parquet floor covering. Useful under stairs storage.
Inner Hall
UPVC half glazed exit door to the side aspect. Radiator and tiled floor covering.
Kitchen (2.18m (7' 2") x 3.00m (9' 10") max)
Wooden fitted kitchen with roll top work surface over. Integrated fridge and freezer, electric oven with four ring ceramic hob and extractor above. Stainless steel bowl type inset sink and matching drainer in front of the UPVC window to the side aspect. Tiled floor covering, partially tiled walls and ceiling down lights.
Utility Room (1.88m (6' 2") x 0.86m (2' 10"))
Plumbing for a washing machine, tiled floor and partially tiled walls. Wall mounted gas combi boiler.
Bathroom (1.85m (6' 1") x 2.21m (7' 3"))
White bathroom suite comprising of a panelled bath with shower and side screen over, pedestal sink and low level WC. UPVC window with frosted glazing to the side aspect. Tiled walls, tiled floor covering, radiator, extractor and coving.
Stairs
Carpeted stairs from the lounge to the first floor.
Master Bedroom (3.62m (11' 11") x 3.60m (11' 10"))
UPVC window to the front aspect, benefiting from vertical blinds. Carpet, radiator, telephone connection, TV aerial point and coving.
Bedroom 2 (3.60m (11' 10") x 3.59m (11' 9"))
UPVC window to the rear aspect along with vertical blinds. Carpet, radiator, and coving. Store over the stairs with access from here to the insulated loft space.
Rear Courtyard
Brick built out house for storage. Paved yard and gated access to the rear alley.
Property Location
Similar Properties
Terraced house For Sale Stoke-on-Trent Terraced house For Sale ST4 Stoke-on-Trent new homes for sale ST4 new homes for sale Flats for sale Stoke-on-Trent Flats To Rent Stoke-on-Trent Flats for sale ST4 Flats to Rent ST4 Stoke-on-Trent estate agents ST4 estate agents



.jpeg)











