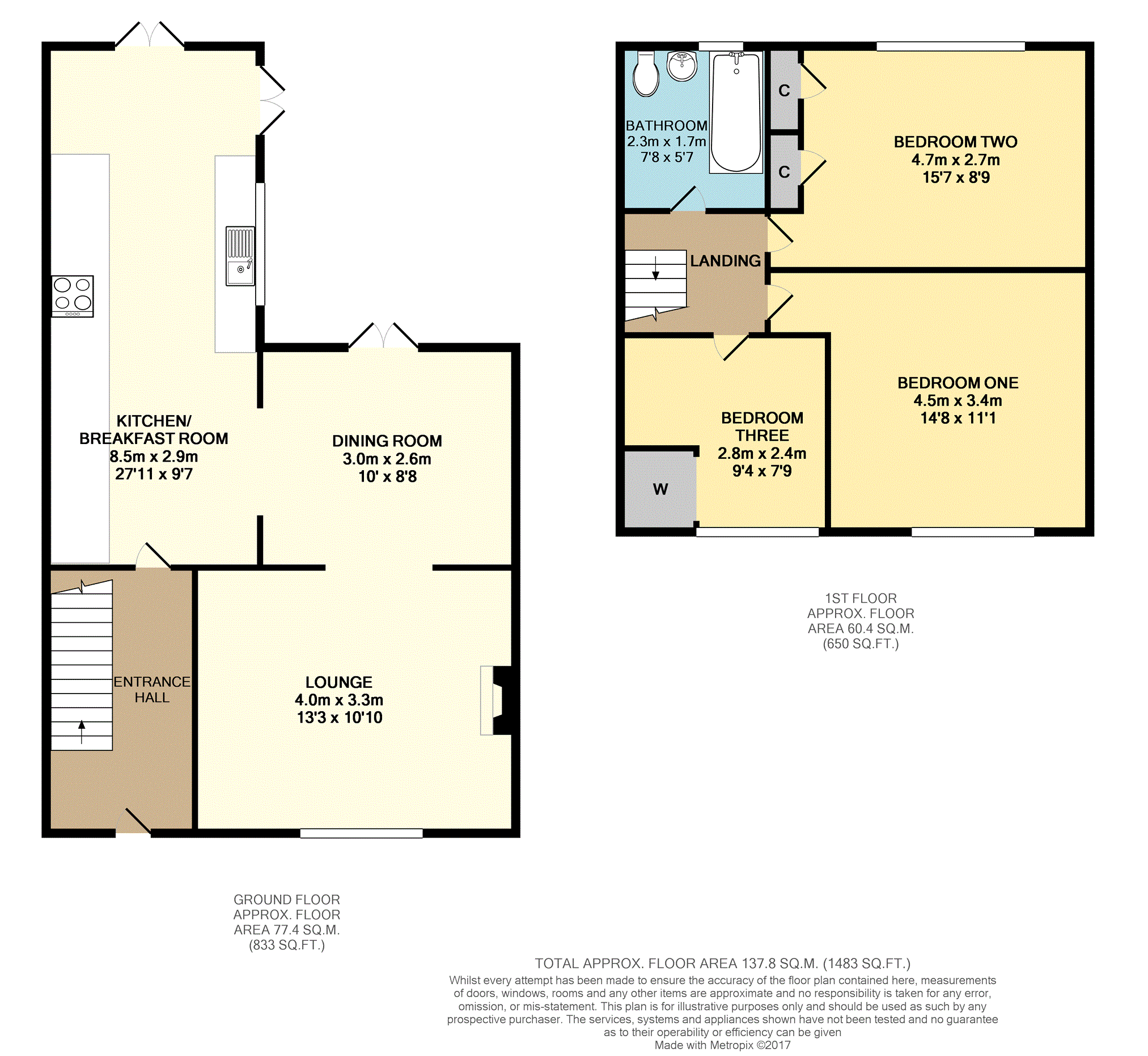3 Bedrooms Terraced house for sale in New Hey Road, Wirral CH49 | £ 125,000
Overview
| Price: | £ 125,000 |
|---|---|
| Contract type: | For Sale |
| Type: | Terraced house |
| County: | Cheshire |
| Town: | Wirral |
| Postcode: | CH49 |
| Address: | New Hey Road, Wirral CH49 |
| Bathrooms: | 1 |
| Bedrooms: | 3 |
Property Description
A beautifully presented and extended three bedroom house located in a popular residential area within walking distance of a variety of amenities, useful transport links and local schooling. Having been superbly improved and carefully maintained by the current owner, accommodation briefly comprises of; entrance hall, lounge, dining room, spacious kitchen/breakfast room, three bedrooms, bathroom and a sunny landscaped rear garden.
Entrance Hallway
Composite front door with frosted glass panelling, wood effect flooring, stairs to the first floor, metre cupboard, radiator, built in storage cupboard, door leading to the kitchen/breakfast room.
Kitchen / Breakfast
27'11 x 9'7
Having a range of modern wall and base units with complementary work surfaces over and incorporating a stainless steel sink with drainer unit and mixer tap over, tiled splash backs, fitted spotlights, built in oven, ceramic hob with stainless steel extractor hood over, integrated dishwasher and microwave, tiled flooring, space for American fridge/freezer, space for further appliances such as washing machine with plumbing, double glazed French doors to the side and rear elevation, double glazed window to the side elevation, opening into Dining room.
Dining Room
10'10 x 8'8
Radiator, double glazed door leading out to the rear garden, opening into Lounge.
Lounge
13'3 x 10'10
Television point, radiator, double glazed window to the front elevation.
Landing
Loft access, doors leading to the bathroom and three bedrooms.
Bedroom One
14'8 x 11'1
Built in storage cupboard, radiator, double glazed window to the front elevation.
Bedroom Two
15'7 x 8'9
Two built in storage cupboards, radiator, double glazed window to the rear elevation.
Bedroom Three
9'4 x 7'9
Built in wardrobe, radiator, double glazed window to the front elevation.
Bathroom
7'8 x 5'7
Panelled bath with shower over, wash hand basin, push button w.C, partially tiled walls, radiator, frosted double glazed window to the rear elevation.
Outside
To the front of the property is a garden that has been laid with slate for ease of maintenance and a shared entry with gated access to the rear.
To the rear of the property is an L shaped sunny landscaped garden with a lawned area, decked area and secure fenced boundaries.
Property Location
Similar Properties
Terraced house For Sale Wirral Terraced house For Sale CH49 Wirral new homes for sale CH49 new homes for sale Flats for sale Wirral Flats To Rent Wirral Flats for sale CH49 Flats to Rent CH49 Wirral estate agents CH49 estate agents



.png)











