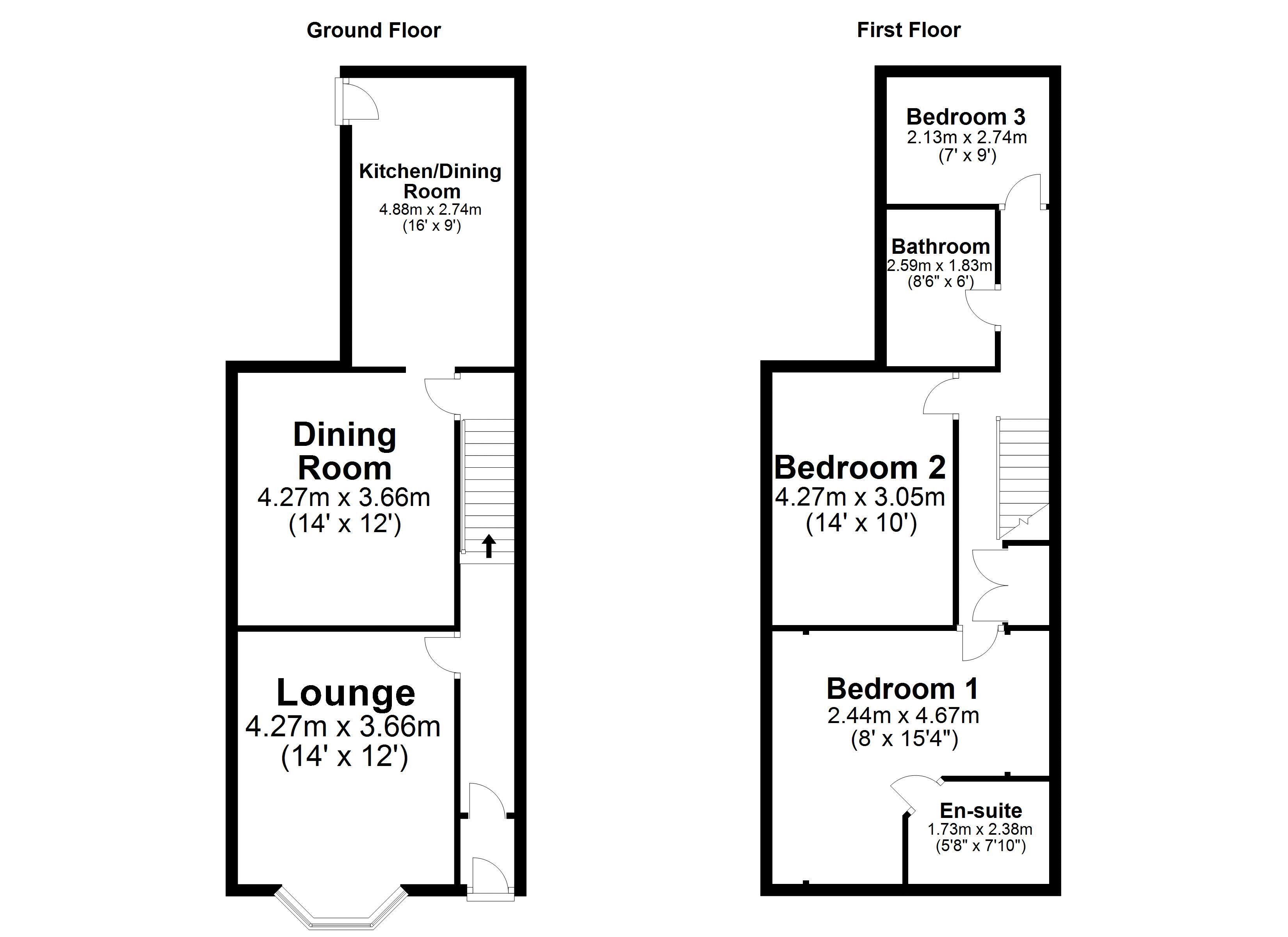3 Bedrooms Terraced house for sale in New Lane, Oswaldtwistle, Accrington BB5 | £ 185,000
Overview
| Price: | £ 185,000 |
|---|---|
| Contract type: | For Sale |
| Type: | Terraced house |
| County: | Lancashire |
| Town: | Accrington |
| Postcode: | BB5 |
| Address: | New Lane, Oswaldtwistle, Accrington BB5 |
| Bathrooms: | 2 |
| Bedrooms: | 3 |
Property Description
Exceptional garden fronted terrace home | three double bedrooms | approx. 1166 sq ft | luxurious dining kitchen | master en suite bedroom | within walking distance to the the local cricket club | private off road parking |
Trinity House is an exceptional three double bedroom garden fronted terrace home that boasts family sized living accommodation throughout including a stunning dining kitchen & an outstanding master en suite bedroom. Viewing appointments are the only way to be able to appreciate the immense level of detail within this stunning home. There has been no stone left unturned with the properties design & luxurious finish that will be sure to impress any potential buyer.
Other information...
Parking arrangements: Allocated Rear Parking Space
Council Tax Band: C
Tenure: Freehold
Boiler Brand: Bosch Condensing Combi Boiler
Windows Installed: Oak uPVC Double Glazing
Entrance
Light oak uPVC front entrance door with frosted double glazed leaded inserts and a leaded double glazed fan light leading into the vestibule, the vestibule has Coir matting flooring, picture rail, coving with feature lighting, concealed meter cupboards, feature oak door with glass insert provides access to the entrance hallway.
Entrance Hallway
Carpet flooring, central heated radiator, power points, picture rail, lighting and coving to the ceiling with paper friezes.
Lounge (14' 0'' x 12' 0'' (4.26m x 3.65m))
Solid oak entrance door, Solid oak flooring, central heated radiator, lighting, power points, TV points, light oak uPVC double glazed bay window to front elevations with feature fan lights, centerpiece living flame gas fire set within a wooden fireplace surround upon a marble effect plinth and a solid oak entrance door providing access to the dining room.
Dining Room (14' 0'' x 12' 0'' (4.26m x 3.65m))
Solid oak entrance door, carpet flooring, central heated radiator, lighting, power points, TV points, picture rail, coving to the ceiling, uPVC double glazed window to rear elevations and a solid oak door providing access to the under stairs storage.
Kitchen/Diner (16' 0'' x 9' 0'' (4.87m x 2.74m))
Modern fitted kitchen units with integrated cupboards, drawers and shelves, oak fronts finished with chrome handles, integrated bosch combination oven and combination oven/microwave, integrated fridge and duel freezers, integrated neff dishwasher, integrated whirlpool washing machine, stainless steel sink basin with drainer finished with pantry style storage, marble effect work surfaces, complimentary tiled splash backs, lighting, power points, karndean flooring, uPVC double glazed windows to side and rear elevations, bosch condensing combi boiler in wall cupboard, TV points, phone and internet point and a rock entrance door providing access to the yard.
First Floor Landing
Carpeted staircase with an oak handrail provides access to the first floor landing, the landing is return finished with coordinated carpet flooring, lighting, power points, picture rail, coving to the ceiling, feature lighting, access to the loft and stripped oak traditional landing storage cupboard.
Master Bedroom (8' 0'' x 15' 4'' (2.44m x 4.67m))
Solid oak entrance door, uPVC double glazed window to front elevations, central heated radiator, lighting, power points, carpet flooring, TV point, feature fitted wardrobes with integrated lighting, two oak doors, access to the en suite.
En-Suite (5' 8'' x 7' 10'' (1.73m x 2.39m))
Three piece with corner shower cubicle with direct feed shower, low level WC, vanity hand wash basin, carpet flooring, spotlights, fully tiled elevations, integrated mirror storage cupboard, chrome central heated towel rail and electric heater.
Bedroom 2 (14' 0'' x 10' 0'' (4.26m x 3.05m))
Solid oak entrance door, uPVC double glazed tilt and turn window to rear elevations, central heated radiator, carpet flooring, lighting, power points, TV points, fitted wardrobes, bedside tables, desk and integrated mirror all with integrated LED lighting and coving to the ceiling.
Bedroom 3 (7' 0'' x 9' 0'' (2.13m x 2.74m))
Solid oak entrance door, uPVC double glazed tilt and turn window to rear elevations, central heated radiator, carpet flooring, lighting and power points, fitted wardrobes, bedside table and drawers and an integrated bed with feature storage system.
Bathroom (8' 6'' x 6' 0'' (2.59m x 1.83m))
Solid oak entrance door, four piece with corner shower cubicle, bath tub with shower mounted over, low level WC, vanity hand wash basin, chrome central heated towel rail, spotlights, fully tiled elevations, vinyl flooring and frosted uPVC double glazed window to side elevation.
Externally
To the front of the property is an indian stone paved garden forecourt with power and water supply. Situated to the rear of the property is a well presented yard completed power and water supply, a water feature and storage shed which also has power and water supply, beyond the yard is allocated parking for 1 vehicle.
CCTV to the front and rear gardens.
Property Location
Similar Properties
Terraced house For Sale Accrington Terraced house For Sale BB5 Accrington new homes for sale BB5 new homes for sale Flats for sale Accrington Flats To Rent Accrington Flats for sale BB5 Flats to Rent BB5 Accrington estate agents BB5 estate agents



.png)











