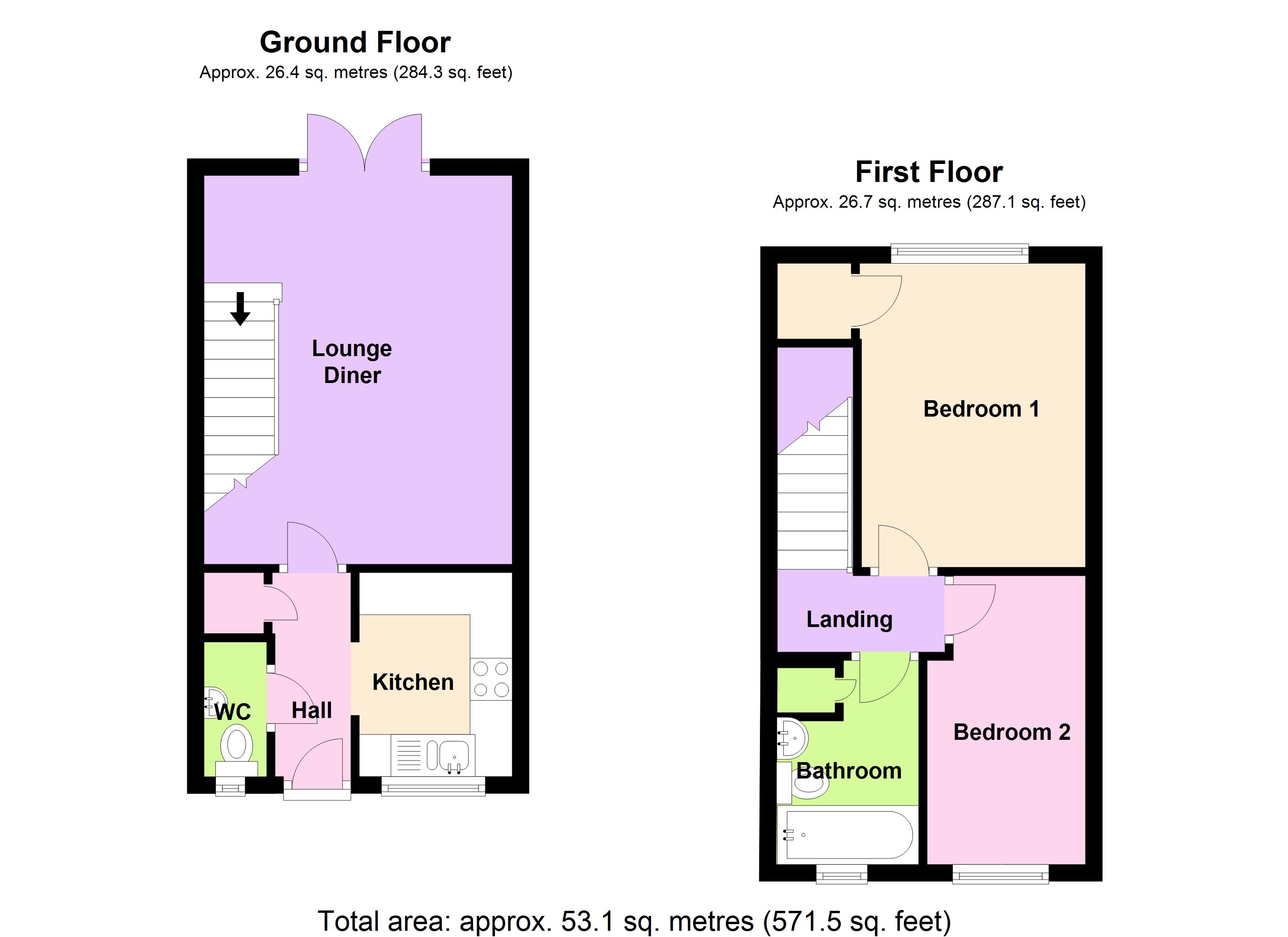2 Bedrooms Terraced house for sale in Newcombe Rise, Yiewsley, West Drayton, London UB7 | £ 380,000
Overview
| Price: | £ 380,000 |
|---|---|
| Contract type: | For Sale |
| Type: | Terraced house |
| County: | London |
| Town: | West Drayton |
| Postcode: | UB7 |
| Address: | Newcombe Rise, Yiewsley, West Drayton, London UB7 |
| Bathrooms: | 1 |
| Bedrooms: | 2 |
Property Description
Overview
House Network Ltd are delighted to offer to the market this light and spacious two bedroom Mid Terraced house, Situated in a quiet, highly sought after residential location within easy reach of Hillingdon Hospital, Stockley Business Park and Heathrow airport. The property is within walking distance to local shops, local bus routes and is a short distance from West Drayton Main Line Station.
The property offers light and airy accommodation throughout and benefits from uPVC double glazing, off road parking and a delightful enclosed rear garden.
Internal accommodation briefly comprises: Entrance hall with built in storage cupboard, ground floor WC, modern fitted kitchen with a good range of storage units and drawers, work surfaces and space for appliances, spacious Lounge / Diner with double glazed doors overlooking and opening onto the rear garden.
To the first floor there are two double bedrooms with the master bedroom with built in storage and a rear aspect overlooking the rear garden, second bedroom with a front aspect, modern family bathroom suite shower over the bath and landing provides access to the loft space.
The delightful enclosed rear garden is manly laid to lawn with a large paved sun patio seating area, flower and shrub borders and timber garden shed.
To the front of the property there is a small paved front garden and allocated off road parking.
Newcombe Rise is situated off Falling Lane, within easy reach of Hillingdon Hospital, Stockley Business Park and Heathrow airport. The property is within walking distance to local shops, local bus routes and is a short distance from West Drayton Main Line Station which is subject to the Crossrail upgrade, bringing West Drayton to within a 40 minute train journey to Canary Wharf and will give regular access to the centre of London. The location also offers convenient access to the M25 and M4.
The property measures approximately 571 Sq Ft
An early internal inspection is strongly advised.
Viewings Via House Network Ltd
.
Hall
Built-in storage cupboard with shelving, wooden flooring, uPVC double part glazed entrance door.
Kitchen 7'11 x 6'0 (2.42m x 1.82m)
Fitted with a matching base and eye level units with worktop space over, 1+1/2 bowl stainless steel sink unit with mixer tap with tiled splashbacks, plumbing for automatic washing machine, space for fridge/freezer, built-in electric double oven, ceramic hob with extractor hood over, uPVC double glazed leaded light window to front, ceramic tiled flooring.
Wc
UPVC obscure double glazed leaded light window to front, fitted with two piece suite comprising, wall mounted wash hand basin with tiled splashback and low-level WC, fitted carpet.
Lounge Diner 15'2 x 12'1 (4.62m x 3.69m)
Two electric storage heaters, wooden laminate flooring, two wall lights, carpeted stairs to first floor landing, uPVC double glazed double door to garden.
Landing
Fitted carpet, access to loft space.
Bedroom 1 11'10 x 8'9 (3.61m x 2.66m)
UPVC double glazed window to rear, built-in over-stairs storage cupboard, fitted carpet.
Bedroom 2 11'9 x 6'2 (3.57m x 1.88m)
UPVC double glazed leaded light window to front, fitted carpet.
Bathroom
Fitted with three piece suite comprising panelled bath with electric shower over, vanity wash hand basin in vanity unit with cupboards under and low-level WC, tiled surround, electric fan heater, uPVC obscure double glazed leaded light window to front, built-in airing cupboard housing, hot water cylinder, linen shelving, vinyl flooring and recessed spotlights.
Outside
Front
Paved front garden and off-road parking.
Rear
Enclosed by timber fencing to rear and sides, paved sun patio seating area, raised with lawned area, timber garden shed, flower and shrub borders.
Property Location
Similar Properties
Terraced house For Sale West Drayton Terraced house For Sale UB7 West Drayton new homes for sale UB7 new homes for sale Flats for sale West Drayton Flats To Rent West Drayton Flats for sale UB7 Flats to Rent UB7 West Drayton estate agents UB7 estate agents



.png)









