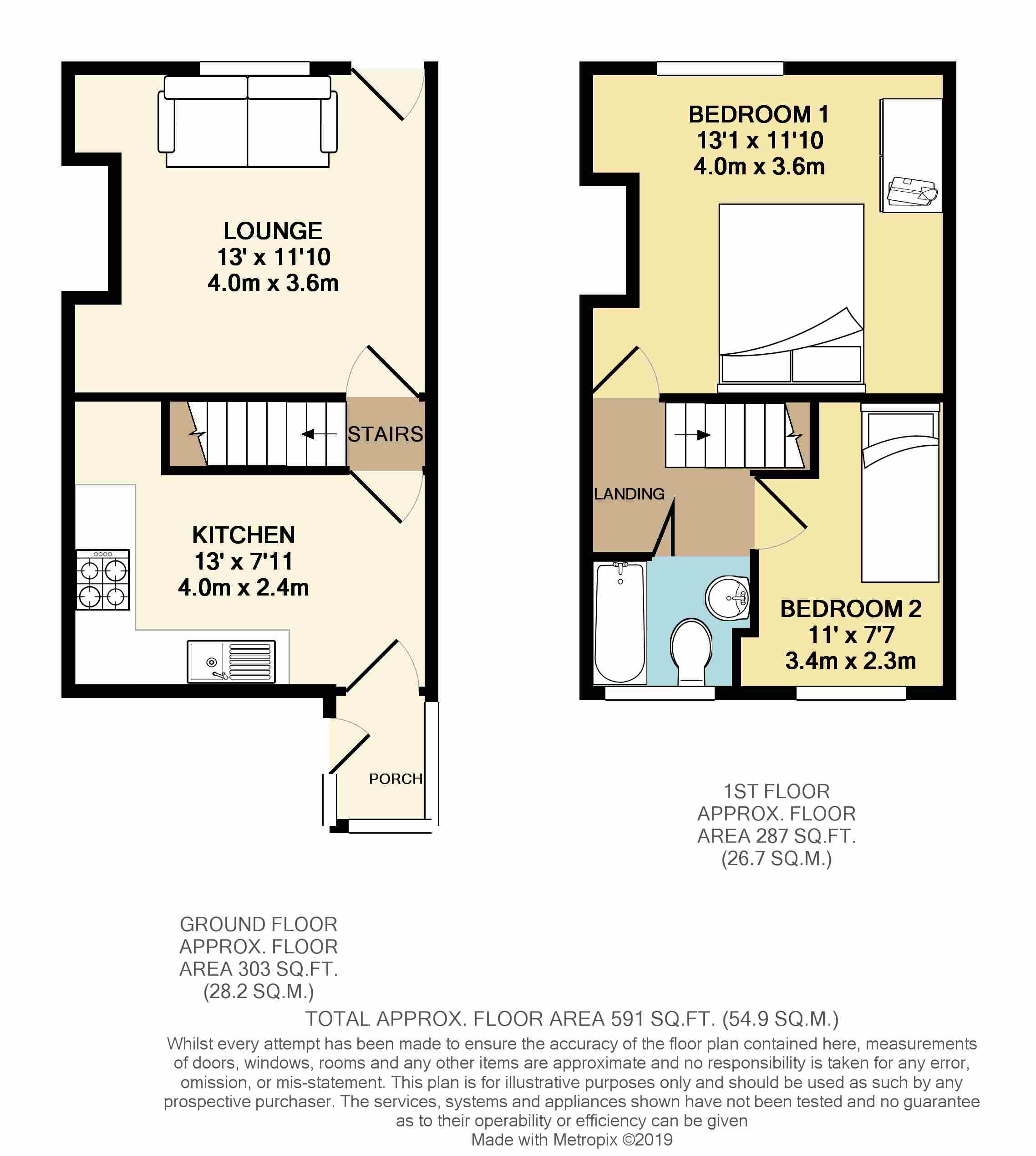2 Bedrooms Terraced house for sale in Newent Lane, Crookes, Sheffield S10 | £ 145,000
Overview
| Price: | £ 145,000 |
|---|---|
| Contract type: | For Sale |
| Type: | Terraced house |
| County: | South Yorkshire |
| Town: | Sheffield |
| Postcode: | S10 |
| Address: | Newent Lane, Crookes, Sheffield S10 |
| Bathrooms: | 0 |
| Bedrooms: | 2 |
Property Description
Hunters are privileged to bring to market this mid-terraced two bedroom property located in the popular much sought after residential of crookes . Deal for first time buyers wishing to live in quite location. The property comprises of front facing lounge with a useful built-in alcove cupboard housing the utility meters and to the rear of the property is modern kitchen pace. To the first floor is two bedrooms and bathroom with a modern white suite. Externally the property benefits from a rear decked yard.
This well presented property must be viewed to appreciate the location, condition and would be an ideal purchase for investors and first time buyers alike.
Lounge
3.61m (11' 10") x 3.96m (13' 0")
Entered via a front facing Upvc door with matching window, the welcoming room has a central heating radiator, two cupboards in the alcove and an internal door leading to the lobby
lobby
Lobby with a central heating radiator and stairs leading to a first floor landing.
Kitchen
2.13m (7' 0")11 x 13
The kitchen has Upvc door leading to the rear porch, Upvc winodw, and a range of wall and base with complimentary roll top work surface which has an integrated stainless steel sink unit with mixer tap. There is a four ring gas hob, in built electric oven with extractor above and space for a washing machine with extra storage under the stairs and there is also a central heating radiator.
Porch
Having a upvc door to the courtyard garden and Upvc windows.
First floor landing
With access to all the first floor rooms
room
bedroom 1
3.35m (11' 0")10 x 3.96m (13' 0")
Located to the front of the property and having a front facing Upvc window and central heating radiator
bedroom 2
7" 07 x 3.35m (11' 0")
Set to the rear of the property with Upvc window, central heating radiator and central heating boiler
bathroom
1.52m (5' 0")08 x 1.52m (5' 0")05
The bathroom has a rear Upvc window with white suite with electric shower above the bath a W.C, handbasin, useful storage below
extrenal
To the rear of the property is a courtyard garden which has decking area
Property Location
Similar Properties
Terraced house For Sale Sheffield Terraced house For Sale S10 Sheffield new homes for sale S10 new homes for sale Flats for sale Sheffield Flats To Rent Sheffield Flats for sale S10 Flats to Rent S10 Sheffield estate agents S10 estate agents



.png)











