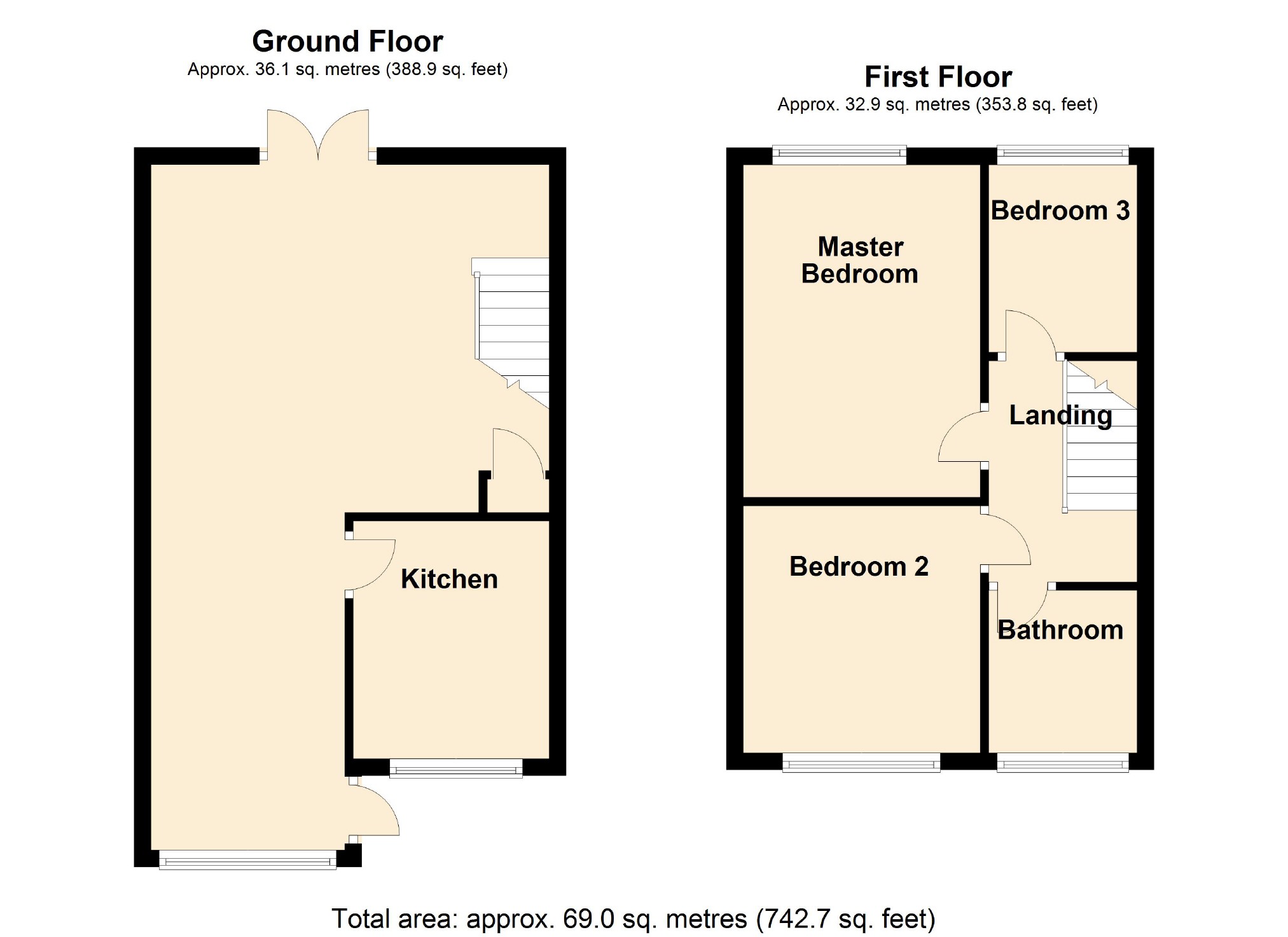3 Bedrooms Terraced house for sale in Newstead Grove, Bredbury, Stockport SK6 | £ 175,000
Overview
| Price: | £ 175,000 |
|---|---|
| Contract type: | For Sale |
| Type: | Terraced house |
| County: | Greater Manchester |
| Town: | Stockport |
| Postcode: | SK6 |
| Address: | Newstead Grove, Bredbury, Stockport SK6 |
| Bathrooms: | 1 |
| Bedrooms: | 3 |
Property Description
** viewings to start Jan 2018 ** no chain **
Ideal for either the first time buyer or young family is this 3 bed terraced style property which is located in an attractive cul de sac location within walking distance of all essential amenities.
An internal inspection will reveal living accommodation comprising of front entrance porch, spacious lounge with dining area, fitted kitchen with built in oven and hob, first floor landing, 3 bedrooms and bathroom with white 3 piece suite and shower.
Gas central heating and uPVC double glazing are installed whilst to the outside the property enjoys garden areas to front and rear with the rear garden offering both patio and decking areas.
Viewing is highly recommended.
Front Elevation
Living / Dining Room (8.2m x 4.6m (26'11" x 15'1"))
UPVC double glazed front window, central heating radiator. UPVC double glazed patio doors to the rear. Large open plan living and dining area with open access to the stairs that lead to the first floor.
Kitchen (2.3m x 2.8m (7'7" x 9'2"))
Modern fitted kitchen comprising of matching wall, drawer and base units, circular stainless steel sink unit with mixer tap and cupboard under stairs, ample worktop surfaces, space for appliances fitted extractor hood, laminate floor, uPVC double glazed front window.
First Floor
Spindle balustrade, coving, loft access.
Master Bedroom (2.5m x 4.2m (8'2" x 13'9"))
Bank of fitted wardrobes with mirrored doors, uPVC double glazed rear window, central heating radiator.
Bedroom Two (2.8m x 2.9m (9'2" x 9'6"))
UPVC double glazed front window overlooking woodland to rear, central heating radiator.
Bedroom Three (2.9m x 2.1m (9'6" x 6'11"))
UPVC double glazed rear window, central heating radiator
Bathroom (1.9m x 2.0m (6'3" x 6'7"))
Modern white suite comprising of bath with overhead shower, pedestal wash hand basin set in unit and low level wc suite, tiled walls, built in cupboard with accommodation for modern combi boiler, frosted uPVC double glazed front window, central heating radiator.
Gardens
Attractive rear garden which enjoys a pleasant open outlook over woodland and consists of an elevated timber decking area with balustrade and steps to a lower garden area which offers a shaled area. The front garden is approached by a walkway with steps to the front door.
You may download, store and use the material for your own personal use and research. You may not republish, retransmit, redistribute or otherwise make the material available to any party or make the same available on any website, online service or bulletin board of your own or of any other party or make the same available in hard copy or in any other media without the website owner's express prior written consent. The website owner's copyright must remain on all reproductions of material taken from this website.
Property Location
Similar Properties
Terraced house For Sale Stockport Terraced house For Sale SK6 Stockport new homes for sale SK6 new homes for sale Flats for sale Stockport Flats To Rent Stockport Flats for sale SK6 Flats to Rent SK6 Stockport estate agents SK6 estate agents



.png)











