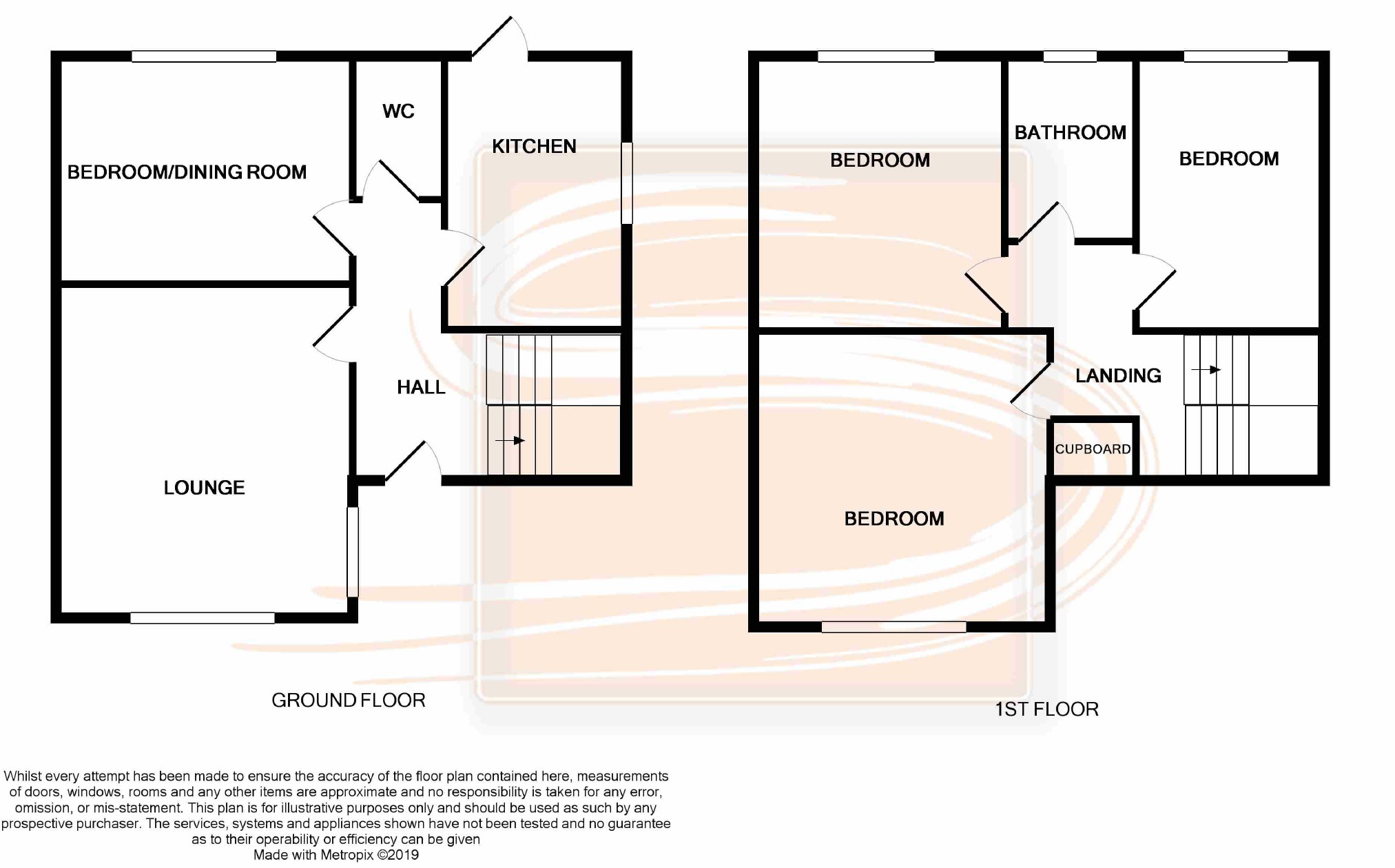4 Bedrooms Terraced house for sale in Newtown Street, Bo'ness EH51 | £ 145,000
Overview
| Price: | £ 145,000 |
|---|---|
| Contract type: | For Sale |
| Type: | Terraced house |
| County: | Falkirk |
| Town: | Bo'ness |
| Postcode: | EH51 |
| Address: | Newtown Street, Bo'ness EH51 |
| Bathrooms: | 2 |
| Bedrooms: | 4 |
Property Description
3/4 Bedroom.
High Spec Finishes
Large Garage
Ample off Street Parking
Bathroom and WC
Viewing Essential
Description
6 Newtown Street Bo'ness is presented to the market in truly walk in condition. The generous proportioned accommodation, which is arranged over two level offers, offers flexible living space that suits the modern day family. The only way to fully appreciate this property is by viewing. This lovely family home benefits from neutral decor, oak facing doors, gas central heating, double glazing and ample off street parking. Early viewing is highly recommended.
Accommodation
The property comprises: Warm and welcoming reception hallway, a naturally bright and spacious lounge with a fireplace as the focal point, the modern and stylish kitchen has ample wall and base units, complimentary work surfaces, four ring gas hob, double electric oven and an integrated dish washer. The fourth bedroom is currently used as dining room. To complete the lower level is a WC cloaks.
The upper level houses three good size bedrooms and the family bathroom. The bathroom is finished to a high standard and has a shower above the bath.
Outside
Externally there are gardens that are laid to lawn to the front and back. There is a large slabbed driveway given ample off street parking and access to the spacious garage. The garage has electric to it.
Local Area
The expanding town of Bo'ness has amenities to meet every day needs, including schools at both Primary and Secondary levels located within walking distance. Attractions in the town include the Bo'ness & Kinneil Railway, Kinneil House, Hippodrome art deco cinema and Antonine wall. Bo'ness is also ideally placed for the commuter with major access roads allowing ease of movement outwith the area. It is also worth noting the proximity to Linlithgow, which provides additional shopping and recreational facilities and a railway station with regular services to Edinburgh, Glasgow and beyond.
Lounge
Kitchen
Bed 4/ Dining Room
Bedroom
Bedroom
Bedroom
Family Bathroom
Wc
Contact Us
To arrange a viewing or for further details please call or email .
Lounge (4.50m x 3.70m (14'9" x 12'2"))
Kitchen (3.64m x 2.45m (11'11" x 8'0"))
Bedroom/Dining Room (3.04m x 3.98m (10'0" x 13'1"))
Wc (1.91m x 1.04m (6'3" x 3'5"))
Bedroom (3.94m x 3.69m (12'11" x 12'1"))
Bedroom (3.65m x 3.00m (12'0" x 9'10"))
Bedroom (3.67m 2.45m (12'0" 8'0"))
Bathroom (1.73m x 1.73m (5'8" x 5'8"))
Contact Us
To arrange a viewing or for further details please call or email .
Sneddons for themselves and their clients the owners, give notice that while these particulars are believed to be correct their accuracy is not warranted. All measurements are approximate only. Interested parties are advised to satisfy themselves as to all details and sizes of the property prior to submitting any offer. These particulars are for information only and are not intended to, nor shall they, form part of any contract relative to the property.
Property Location
Similar Properties
Terraced house For Sale Bo'ness Terraced house For Sale EH51 Bo'ness new homes for sale EH51 new homes for sale Flats for sale Bo'ness Flats To Rent Bo'ness Flats for sale EH51 Flats to Rent EH51 Bo'ness estate agents EH51 estate agents



.png)