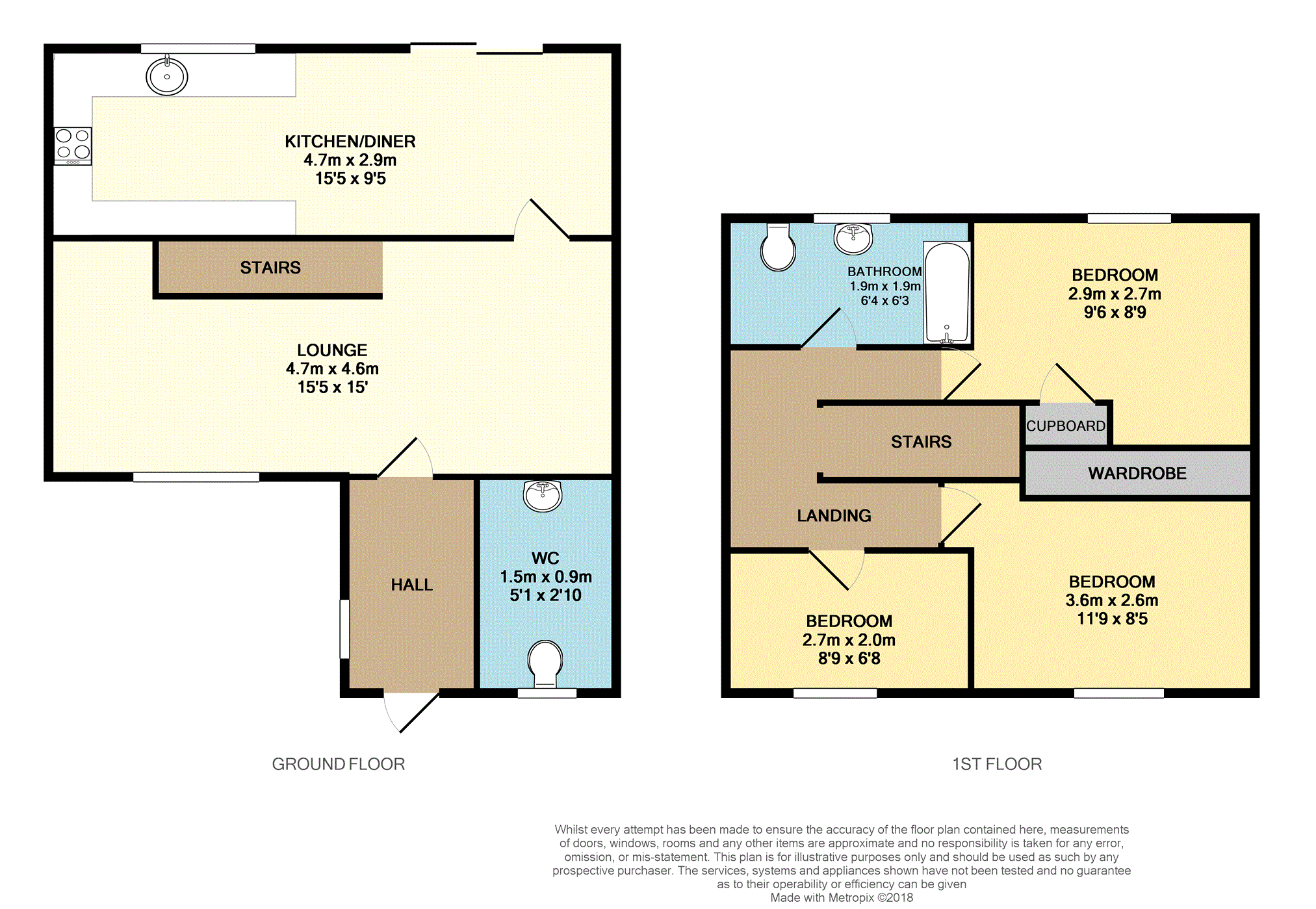3 Bedrooms Terraced house for sale in Nicol Road, Broxburn EH52 | £ 150,000
Overview
| Price: | £ 150,000 |
|---|---|
| Contract type: | For Sale |
| Type: | Terraced house |
| County: | West Lothian |
| Town: | Broxburn |
| Postcode: | EH52 |
| Address: | Nicol Road, Broxburn EH52 |
| Bathrooms: | 1 |
| Bedrooms: | 3 |
Property Description
This is a beautifully positioned end terrace family home offering three bedrooms and is situated close to Broxburn's many amenities and premium schooling.
The interior of this property is accessed via a glazed extenal door into an entrance vestibule which has door to the downstairs cloakroom and also into the main reception. The lounge has a staircase to the upper landing and also a door leading to the beautiful and spacious kitchen dining room. Upstairs we have three excellent size bedrooms and a family bathroom which has a three-piece suite including Jacuzzi bath. The outside space includes a drive for parking and froint & rear gardens. The property has gas central heating (two-year-old gas boiler) is double glazed throughout and early viewing is highly advised to appreciate the size and potential on offer.
Broxburn is a popular commuter town, located 12 miles west of Edinburgh, with a traditional stone-built village centre and high street, combined with modern residential developments. Local shopping and amenities are available along the main street A899, whilst Edinburgh's Gyle and Livingston retail centres offer major high street names and restaurants. Broxburn has four schools including Broxburn Primary, Kirkhill Primary, St. Nicholas Roman Catholic Primary and the highly regarded Broxburn Academy. Regular bus services are available for travel throughout the area; Broxburn has good and direct road links to Edinburgh, Livingston, Linlithgow and Edinburgh Airport; whilst nearby Uphall railway station provides links to Edinburgh, Livingston and Glasgow.
Lounge
The main reception is found to the front of the property and has a laminate floor throughout, a coving finish to the ceiling and a triple window formation out over the front garden. There is an open staircase to the upper landing and door through to kitchen.
Kitchen/Dining Room
The dining kitchen has been well fitted with walnut finish base and eye-level units as well as a mottled dark worksurface with inset gas hob and extractor fan above it and a double oven below. Integrated appliances include te dishwasher, fridge and washing machine. There is a new (two years old) gas central heating heating boiler and in the dining area there are patio doors which look straight out onto the rear garden.
Downstairs Cloakroom
The downstairs cloakroom has a window out to the rear and a two piece suite consisting of WC and wall mounted wash hand basin.
Bedroom One
Bedroom one is a excellent size double with laminate flooring, feature wall, window to the front and a built-in wardrobe.
Bedroom Two
The second double bedroom is found to the rear of the property overlooking the garden. This room is carpeted with a recessed space for freestanding furniture and also a built-in cupboard.
Bedroom Three
The third bedroom is a large single which has a laminate floor and window to the front of the property. This room has been in the past a bedroom, study and also a playroom.
Family Bathroom
The bathroom has been beautifully fitted, there is a three-piece suite consisting of: Wash hand basin, a wall mounted WC & there is a Jacuzzi bath with wet wall surround and motif tiling as well as a thermostatic controlled shower.
Property Location
Similar Properties
Terraced house For Sale Broxburn Terraced house For Sale EH52 Broxburn new homes for sale EH52 new homes for sale Flats for sale Broxburn Flats To Rent Broxburn Flats for sale EH52 Flats to Rent EH52 Broxburn estate agents EH52 estate agents



.png)











