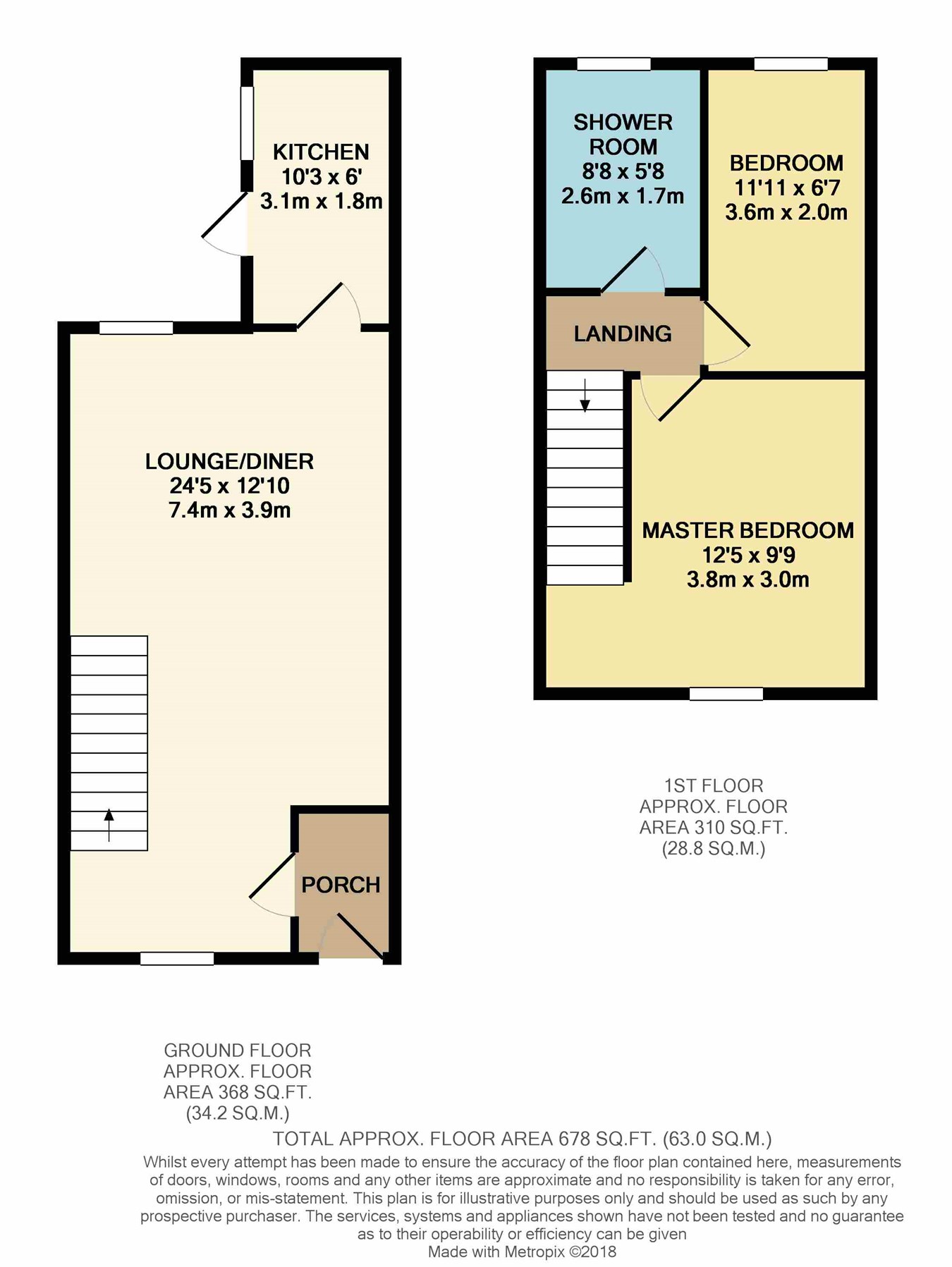2 Bedrooms Terraced house for sale in Nightingale Street, Adlington, Chorley PR6 | £ 110,000
Overview
| Price: | £ 110,000 |
|---|---|
| Contract type: | For Sale |
| Type: | Terraced house |
| County: | Lancashire |
| Town: | Chorley |
| Postcode: | PR6 |
| Address: | Nightingale Street, Adlington, Chorley PR6 |
| Bathrooms: | 0 |
| Bedrooms: | 2 |
Property Description
For sale by modern method of auction. Please visit to place your bid!For sale by modern method of auction. Please visit to place your bid! Exceptionally well presented mid terrace cottage located close to Adlington Village centre with many of its local amenities and within easy access to Adlington Train station. The property would make an ideal first time buy or investment. Accommodation briefly comprising of entrance porch, leading to a large open plan lounge diner with feature fireplace and a log burning stove, fitted high gloss kitchen, to the first floor there are two bedrooms and a modern three piece shower room. The property is heated by gas central heating system and is double glazed. There is a large lawned garden with a patio area.
Mid terraced cottage
well presented throughout
offered for sale with no onward chain
entrance porch large open plan lounge/diner with log burning stove
fitted gloss kitchen
two bedrooms
modern three piece shower room
large lawned garden to rear with patio area
entrance porch
Door to the front with tiled flooring and door to the lounge.
Lounge diner
24' 5" x 12' 10" (7.44m x 3.91m) Double glazed windows to the front and rear, laminate flooring, stairs to first floor, brick built chimney breast with log burning stove, two radiators, meter cupboard, door to the kitchen.
Kitchen
10' 3" x 6' 0" (3.12m x 1.83m) High gloss white kitchen with a range of matching wall and base units with contrasting work surfaces over, sink and drainer, built in hob and oven with extractor hood, plumbed for washing machine, wall mounted boiler, tiled flooring, double glazed window to the side and external door.
Landing
Loft access.
Bedroom one
12' 5" x 9' 9" (3.78m x 2.97m) Double glazed window to the front, storage cupboard, radiator.
Bedroom two
11' 11" x 6' 7" (3.63m x 2.01m) Double glazed window to the rear, radiator.
Shower room
5' 8" x 8' 8" (1.73m x 2.64m) Modern three piece suite comprising of walk in shower, wash hand basin and wc. Storage cupboard, tiled flooring, tiled to exposed area, heated towel rail, spotlights, double glazed window to the rear.
Garden
Lawned gardens to the rear with a patio area.
Property Location
Similar Properties
Terraced house For Sale Chorley Terraced house For Sale PR6 Chorley new homes for sale PR6 new homes for sale Flats for sale Chorley Flats To Rent Chorley Flats for sale PR6 Flats to Rent PR6 Chorley estate agents PR6 estate agents



.png)











