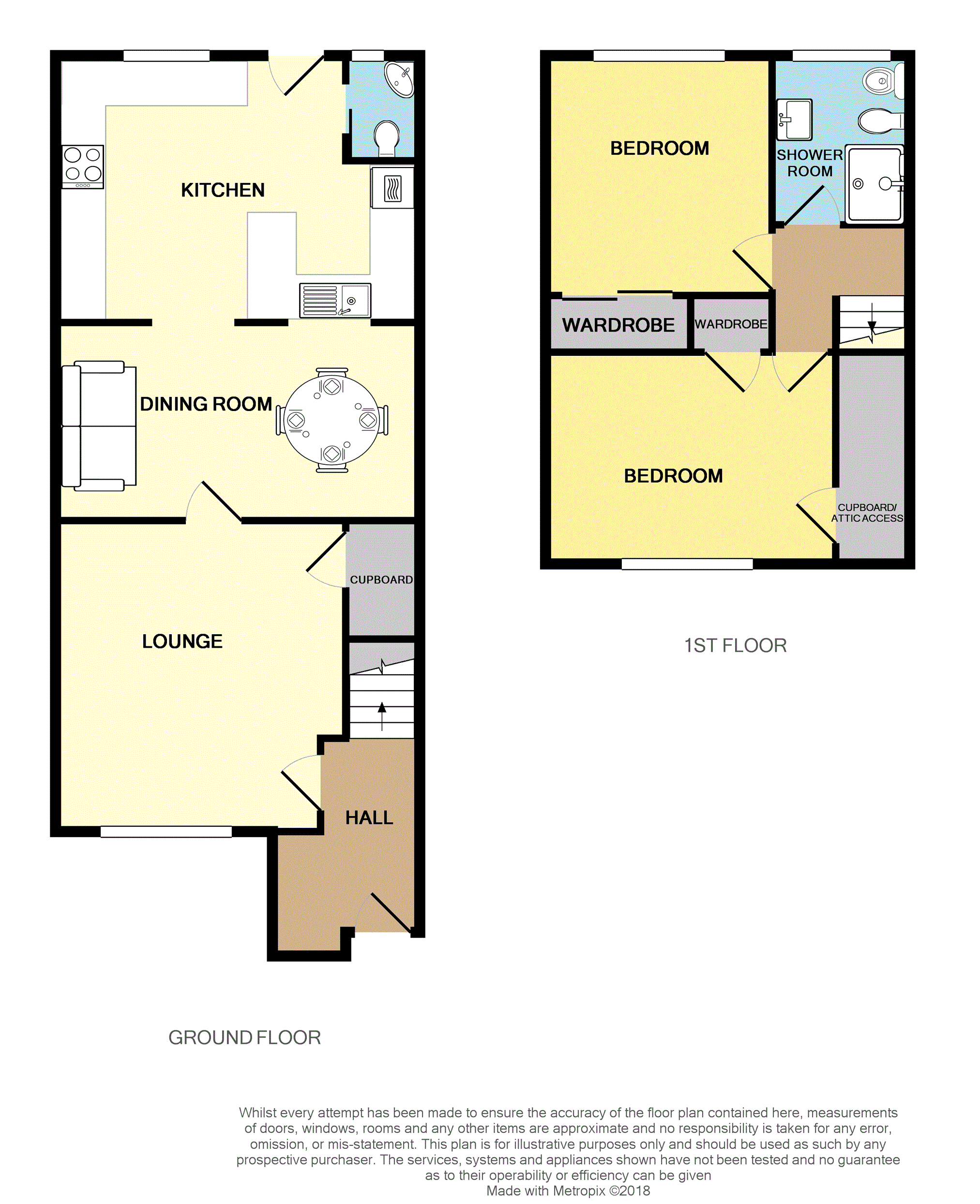2 Bedrooms Terraced house for sale in Nimmo Place, Perth PH1 | £ 132,000
Overview
| Price: | £ 132,000 |
|---|---|
| Contract type: | For Sale |
| Type: | Terraced house |
| County: | Perth & Kinross |
| Town: | Perth |
| Postcode: | PH1 |
| Address: | Nimmo Place, Perth PH1 |
| Bathrooms: | 1 |
| Bedrooms: | 2 |
Property Description
Excellent 2 bedroom extended terraced villa situated in a popular and sought after residential area of Perth. Ideally situated for local amenities, transport links and local schools. The property comprises, entrance hall, spacious lounge, dining room with open aspect to the modern fitted kitchen and WC . On the upper level of the property are two double bedrooms and modern fitted shower room. Fully floored and lined attic with lighting and power. The property has stand alone wet electric heating system and comes fully double glazed throughout.
Externally, there is a low maintenence garden to front with mature plants and shrubs. Private garden to rear with paved patio and mature plants/shrubs. Timber garden shed will form part of the sale.
The property is finished to a high standard throughout and is presented in genuine walk in condition. The property should appeal to a broad range of potential buyers. Early viewing is highly recommended to avoid disappointment.
Entrance Hall
7'7" x 4'6"
Entered from the front of the property and providing access to the lounge via glass panel door and stairs to upper level. There is a neutral décor, solid oak flooring and coving to ceiling.
Lounge
13'9" x 12'8" (widest point)
Spacious lounge situated to the front of the property and leading to the dining room. The room has a fresh neutral décor, large storage cupboard, carpet to floor, picture rail, coving and down lighting to ceiling.
Dining Room
16'0" x 8'10"
Excellent dining room with open aspect and three steps down to the kitchen. The room has ample space for dining and with an additional sitting area. There is modern décor, solid oak flooring, coving and down lighting to ceiling.
Kitchen
14'2" x 12'0"
Excellent modern fitted kitchen overlooking the rear garden with the added benefit of two Velux windows to ceiling providing additional natural light to the area. Ample wall and base mounted units with contrasting work tops and stainless steel sink/drainer. Induction hob/stainless steel cooker hood and double integrated oven. Washing machine, fridge, freezer, laminate tile effect flooring and down lighting to ceiling.
Downstairs Cloakroom
4'0" x 2'10"
Situated on the ground floor off the kitchen. The room has a WC, wash hand basin, neutral décor, chrome heated towel rail, vinyl flooring and down lighting to ceiling
Landing
6'5" x 6'1"(widest point)
Providing access to the bedrooms and shower room. Neutral décor, carpet to floor, coving and skylight to ceiling.
Bedroom One
12'8" x 10'0"
Spacious double bedroom situated to the front of the property. The room has a fresh neutral décor, fitted wardrobe, carpet to floor and storage cupboard that has stairs leading to the attic.
Bedroom Two
10'8" x 9'2"
Good size double bedroom overlooking the rear of the property. Fresh neutral décor, double fitted mirror wardrobes, carpet to floor and coving to ceiling.
Shower Room
8'3" x 6'4"
Modern fitted shower room to the rear of the property. The room benefits from WC, bidet and wash hand basin set within vanity unit. Spacious shower cubicle with electric shower, vinyl to floor and down lighting to ceiling.
Property Location
Similar Properties
Terraced house For Sale Perth Terraced house For Sale PH1 Perth new homes for sale PH1 new homes for sale Flats for sale Perth Flats To Rent Perth Flats for sale PH1 Flats to Rent PH1 Perth estate agents PH1 estate agents



.png)









