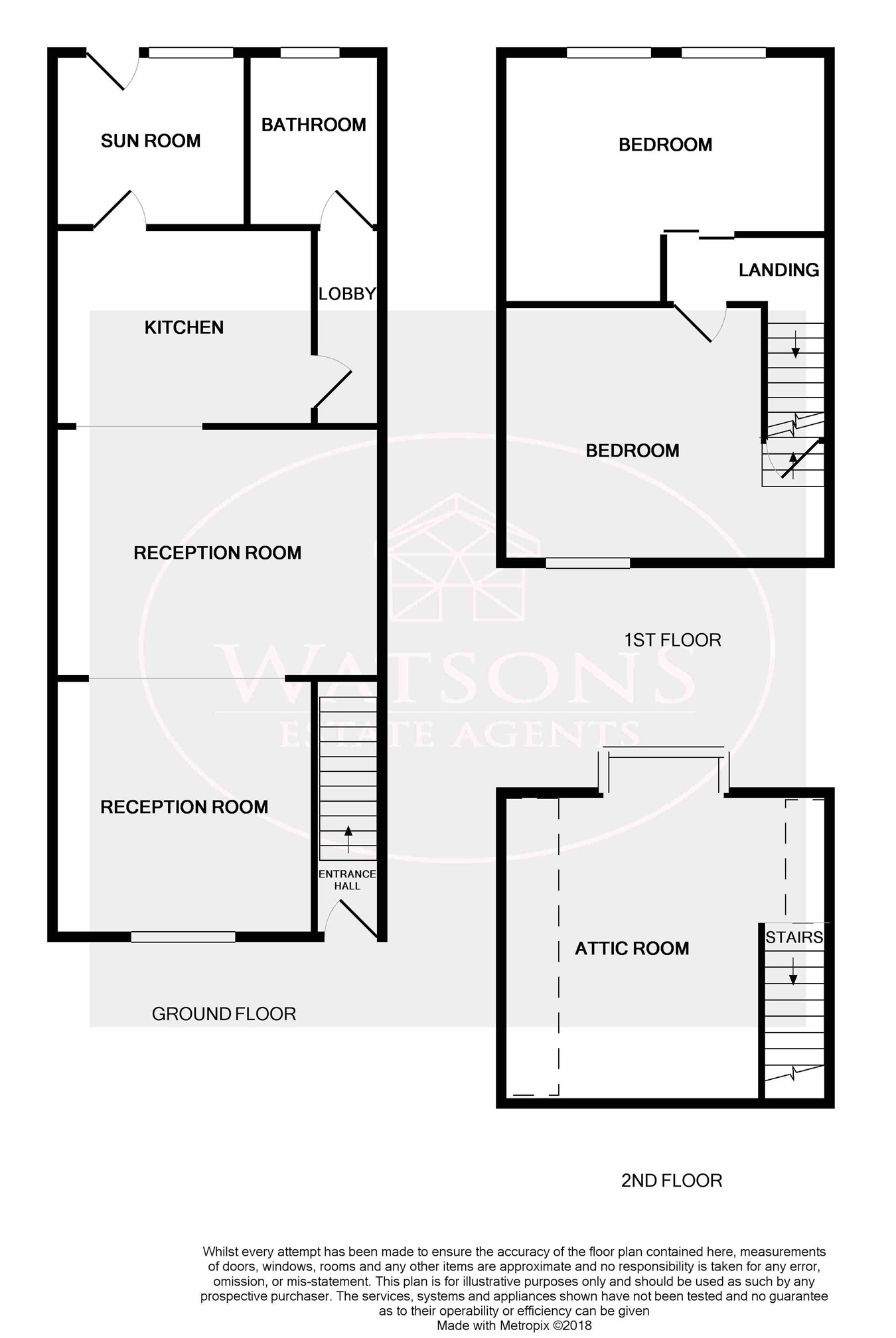2 Bedrooms Terraced house for sale in Noel Street, Kimberley, Nottingham NG16 | £ 100,000
Overview
| Price: | £ 100,000 |
|---|---|
| Contract type: | For Sale |
| Type: | Terraced house |
| County: | Nottingham |
| Town: | Nottingham |
| Postcode: | NG16 |
| Address: | Noel Street, Kimberley, Nottingham NG16 |
| Bathrooms: | 0 |
| Bedrooms: | 2 |
Property Description
Get a firm foot on the property ladder with this 2 bedroom Victorian Terrace home on Noel Street. The central Kimberley location gives easy access to a wide range of schools, shops & amenities, as well as transport links including the Rainbow One bus service, the A610 & M1 motorway. Accommodation in brief comprises: Entrance hall, open plan lounge and dining area with feature fireplace, kitchen, sun room and downstairs bathroom. The landing leads to two double bedrooms with the second bedroom having views over Kimberley Cricket Ground. An additional attic room is access from bedroom 1. Outside, the garden to the rear offers a good level of privacy and is west facing. Coming to the market with no chain, the property is ready to move into! Call Watsons 8am-8pm to book your viewing.
Ground floor
entrance hall
Stairs to the first floor and door to lounge.
Lounge
3.63m x 3.68m (11' 11" x 12' 1") UPVC double glazed window to the front, traditional feature fireplace, radiator. Open plan through to the dining area.
Dining area
4.59m x 3.33m (15' 1" x 10' 11") Under stairs storage cupboard housing the utility meters, radiator and opening into the kitchen.
Kitchen
3.26m x 2.37m (10' 8" x 7' 9") A range of matching wall & base units, work surfaces incorporating a stainless steel sink & drainer unit, space for cooker, tiled flooring, single glazed wooden window to the rear. Door to the sun room & rear lobby.
Sun room
2.42m x 2.25m (7' 11" x 7' 5") UPVC double glazed window & door to the rear garden, tiled flooring, power points and radiator.
Rear lobby
Storage cupboard, radiator and door to the bathroom.
Bathroom
3 piece suite in white comprising WC, pedestal sink unit & bath with electric shower over. Radiator and obscured uPVC double glazed windows to the side & rear.
First floor
landing
Doors to bedrooms 1 & 2.
Bedroom 1
4.7m x 3.6m reducing to 2.6m (15' 5" x 11' 10" reducing to 8'6") 2 x uPVC double glazed windows to the rear, storage cupboard and radiator.
Bedroom 2
3.68m x 3.63m (12' 1" x 11' 11") 2 x UPVC double glazed windows to the front, radiator. Stairs to the Attic Room.
Attic room
3.75m into the dormer window x 3.83m (12' 4" x 12' 7") With restricted head height, uPVC double glazed window to the rear, eaves storage.
Outside
outside
The private west facing rear garden has a paved patio, timber shed, flower bed borders with a range of plants & shrubs and is enclosed by timber fencing with gated access to the rear.
Property Location
Similar Properties
Terraced house For Sale Nottingham Terraced house For Sale NG16 Nottingham new homes for sale NG16 new homes for sale Flats for sale Nottingham Flats To Rent Nottingham Flats for sale NG16 Flats to Rent NG16 Nottingham estate agents NG16 estate agents



.png)











